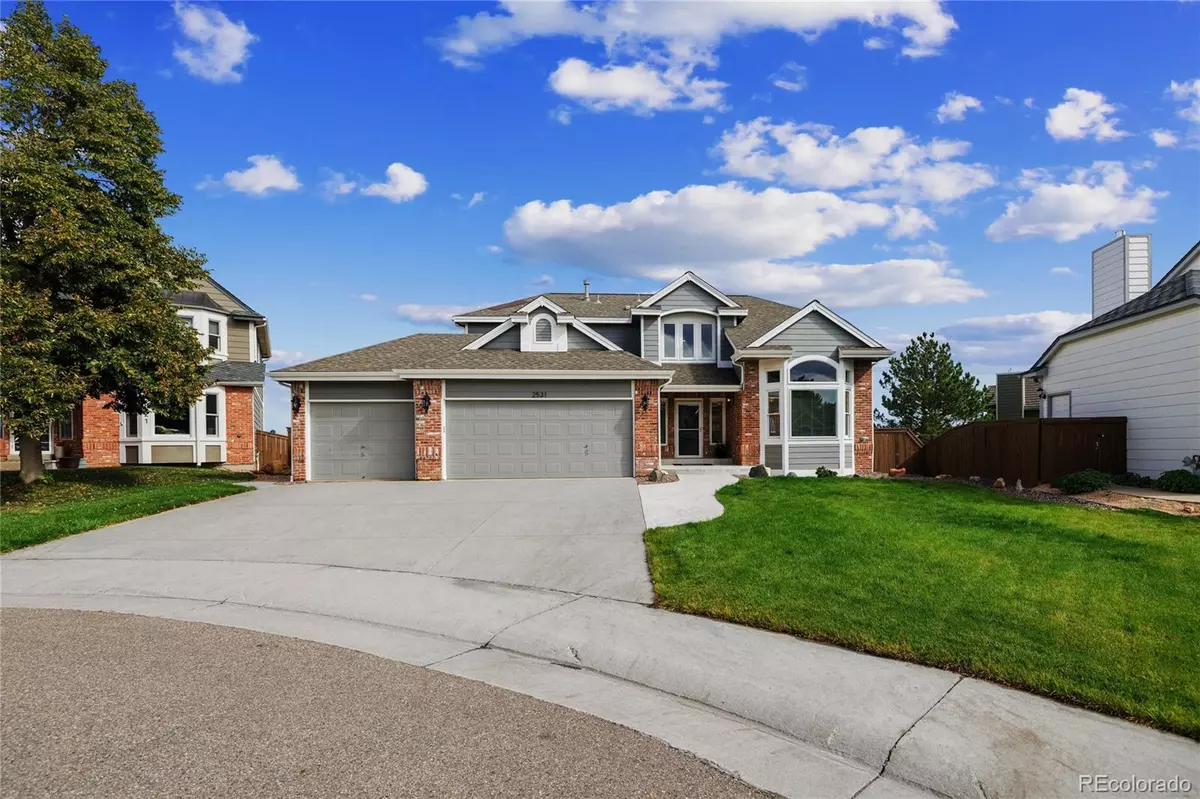$989,000
$899,900
9.9%For more information regarding the value of a property, please contact us for a free consultation.
4 Beds
4 Baths
4,038 SqFt
SOLD DATE : 10/30/2023
Key Details
Sold Price $989,000
Property Type Single Family Home
Sub Type Single Family Residence
Listing Status Sold
Purchase Type For Sale
Square Footage 4,038 sqft
Price per Sqft $244
Subdivision Highlands Ranch
MLS Listing ID 7888529
Sold Date 10/30/23
Bedrooms 4
Full Baths 2
Half Baths 1
Three Quarter Bath 1
Condo Fees $165
HOA Fees $55/qua
HOA Y/N Yes
Abv Grd Liv Area 2,589
Originating Board recolorado
Year Built 1992
Annual Tax Amount $4,313
Tax Year 2022
Lot Size 8,712 Sqft
Acres 0.2
Property Description
Nestled in an idyllic cul-de-sac location, this home offers the quintessential Colorado lifestyle, backing to open space and mere steps away from Toepfer Park. With an expansive deck that boasts awe-inspiring mountain views, this residence is a haven for relaxation at the end of a long day. Step inside to discover the warm embrace of hardwood floors throughout much of the main level & the cozy ambiance of a gas fireplace. The main floor primary suite, featuring a vaulted ceiling & direct access to a composite deck, offers a private sanctuary to unwind. Skylights & high ceilings fill this home with abundant natural light, creating an inviting & cheerful atmosphere. The updated kitchen, with granite countertops & a convenient island, seamlessly flows into the open layout & formal dining room, making it the perfect setting for entertaining. Ascend the grand staircase to find a spacious loft area & 2 additional bedrooms. A full tiled bathroom with double sinks serves these upper-level quarters. The finished walkout basement is a true gem, complete with a bedroom, ¾ bathroom, office/flex space, & walk up wet bar. Outdoors, a covered patio complements the large, professionally landscaped yard, and a shed provides additional storage. The property even boasts a new roof installed in October 2023, ensuring peace of mind for years to come. This home offers an array of special features, beautiful solid thickness hardwood floors, newer lighting fixtures, newer interior paint, custom concrete edging, built-in speakers & more. This lovely home is ideally located in Richmond Pointe, nestled in the heart of Highlands Ranch, a highly desirable community known for its well-maintained cul-de-sacs. You'll also find a commercial-grade water heater, a newer HE furnace, and a patio pre-wired for a hot tub. With its amazing views, proximity to parks and trails, and an array of thoughtful amenities, this home is the epitome of Colorado living. Don't miss out on this perfect opportunity.
Location
State CO
County Douglas
Rooms
Basement Bath/Stubbed, Exterior Entry, Finished, Full, Interior Entry, Sump Pump, Walk-Out Access
Main Level Bedrooms 1
Interior
Interior Features Breakfast Nook, Built-in Features, Ceiling Fan(s), Eat-in Kitchen, Entrance Foyer, Five Piece Bath, Granite Counters, High Ceilings, High Speed Internet, Kitchen Island, Open Floorplan, Pantry, Primary Suite, Radon Mitigation System, Smoke Free, Utility Sink, Vaulted Ceiling(s), Walk-In Closet(s), Wet Bar, Wired for Data
Heating Forced Air, Natural Gas
Cooling Attic Fan, Central Air
Flooring Carpet, Tile, Vinyl, Wood
Fireplaces Number 1
Fireplaces Type Family Room, Gas, Gas Log
Fireplace Y
Appliance Bar Fridge, Dishwasher, Disposal, Microwave, Oven, Refrigerator, Self Cleaning Oven
Laundry In Unit
Exterior
Exterior Feature Garden, Private Yard, Rain Gutters
Parking Features Concrete, Exterior Access Door, Finished, Insulated Garage, Storage
Garage Spaces 3.0
Fence Full
Utilities Available Cable Available, Electricity Connected, Internet Access (Wired), Natural Gas Connected, Phone Available
View City, Mountain(s)
Roof Type Composition
Total Parking Spaces 3
Garage Yes
Building
Lot Description Cul-De-Sac, Greenbelt, Landscaped, Level, Master Planned, Open Space, Sprinklers In Front, Sprinklers In Rear
Foundation Slab
Sewer Public Sewer
Water Public
Level or Stories Two
Structure Type Brick,Frame,Wood Siding
Schools
Elementary Schools Sand Creek
Middle Schools Mountain Ridge
High Schools Mountain Vista
School District Douglas Re-1
Others
Senior Community No
Ownership Individual
Acceptable Financing Cash, Conventional, FHA, VA Loan
Listing Terms Cash, Conventional, FHA, VA Loan
Special Listing Condition None
Pets Description Yes
Read Less Info
Want to know what your home might be worth? Contact us for a FREE valuation!

Our team is ready to help you sell your home for the highest possible price ASAP

© 2024 METROLIST, INC., DBA RECOLORADO® – All Rights Reserved
6455 S. Yosemite St., Suite 500 Greenwood Village, CO 80111 USA
Bought with HomeSmart

Making real estate fun, simple and stress-free!






