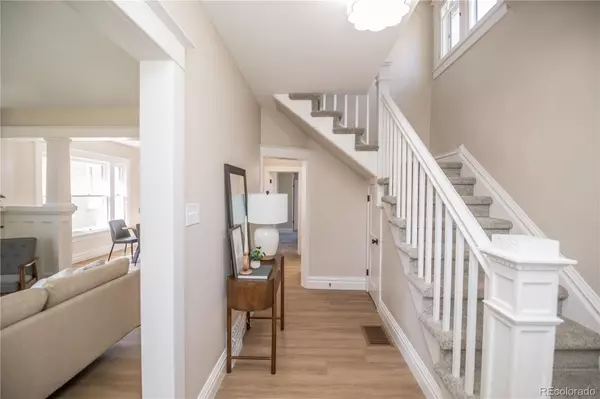$759,973
$759,973
For more information regarding the value of a property, please contact us for a free consultation.
3 Beds
3 Baths
1,842 SqFt
SOLD DATE : 10/27/2023
Key Details
Sold Price $759,973
Property Type Single Family Home
Sub Type Single Family Residence
Listing Status Sold
Purchase Type For Sale
Square Footage 1,842 sqft
Price per Sqft $412
Subdivision Ullmans
MLS Listing ID 3603347
Sold Date 10/27/23
Bedrooms 3
Full Baths 1
Three Quarter Bath 2
HOA Y/N No
Originating Board recolorado
Year Built 1911
Annual Tax Amount $2,009
Tax Year 2022
Lot Size 3,920 Sqft
Acres 0.09
Property Description
Welcome to this meticulously remodeled 2-story home that marries vintage charm with modern sophistication. This 3-bedroom, 3-bathroom abode boasts a wealth of upgrades, including new roof, exterior and interior paint, laminate flooring, carpet, and tile surround on the fireplace. The heart of the home, the kitchen, has been completely revitalized with new cabinets, quartz countertops, a stylish backsplash, and brand-new appliances. The master suite is a true sanctuary, featuring a private balcony and a luxurious ensuite bathroom with a generous walk-in closet. The hall bathroom has also been thoughtfully remodeled with custom finishes. Venture to the basement, where you'll find a new kitchenette, a remodeled bathroom, and ample space for entertaining or hosting guests. Practical updates abound with a new water heater, AC, electrical panel, & new garage motor. Don't miss the nice 1-car detached garage around the back with alley access. The location of this home is equally impressive, situated centrally near downtown and within easy reach of City and Congress Parks, RiNo, the Denver Zoo, and the Museum of Nature and Science. Experience the best of Denver living with this move-in-ready home, just a short stroll away from coffee shops, restaurants, and dining. Your dream home awaits - seize the opportunity to make it yours today!
Location
State CO
County Denver
Zoning U-SU-A1
Rooms
Basement Finished
Main Level Bedrooms 1
Interior
Heating Forced Air, Natural Gas
Cooling Central Air
Fireplace N
Appliance Dishwasher, Disposal, Microwave, Range, Refrigerator
Laundry In Unit
Exterior
Garage Spaces 1.0
Utilities Available Electricity Available, Electricity Connected, Natural Gas Available, Natural Gas Connected
Roof Type Composition
Total Parking Spaces 1
Garage No
Building
Lot Description Level
Story Two
Sewer Public Sewer
Water Public
Level or Stories Two
Structure Type Brick
Schools
Elementary Schools Columbine
Middle Schools Whittier E-8
High Schools Manual
School District Denver 1
Others
Senior Community No
Ownership Corporation/Trust
Acceptable Financing Cash, Conventional, FHA, VA Loan
Listing Terms Cash, Conventional, FHA, VA Loan
Special Listing Condition None
Read Less Info
Want to know what your home might be worth? Contact us for a FREE valuation!

Our team is ready to help you sell your home for the highest possible price ASAP

© 2024 METROLIST, INC., DBA RECOLORADO® – All Rights Reserved
6455 S. Yosemite St., Suite 500 Greenwood Village, CO 80111 USA
Bought with Colorado Home Realty

Making real estate fun, simple and stress-free!






