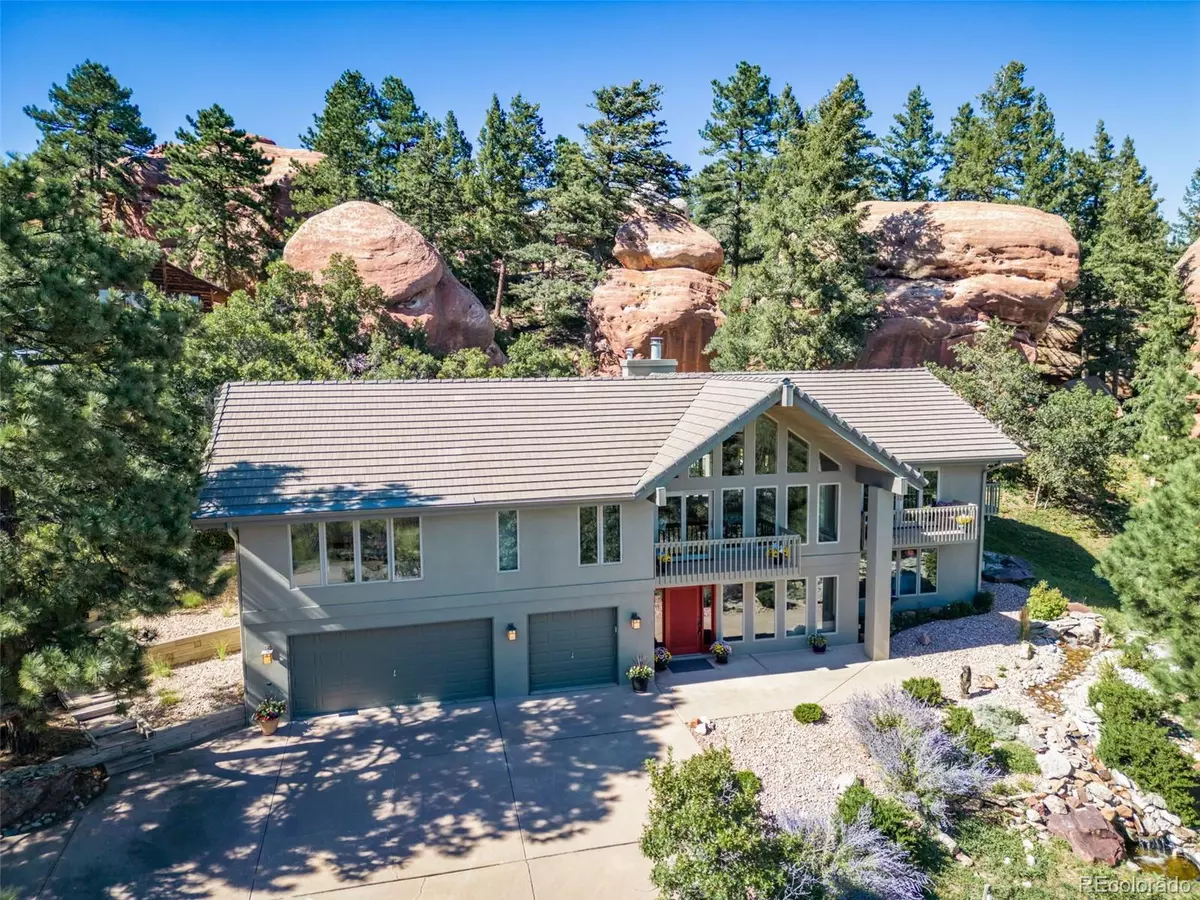$974,900
$974,900
For more information regarding the value of a property, please contact us for a free consultation.
3 Beds
3 Baths
3,444 SqFt
SOLD DATE : 10/24/2023
Key Details
Sold Price $974,900
Property Type Single Family Home
Sub Type Single Family Residence
Listing Status Sold
Purchase Type For Sale
Square Footage 3,444 sqft
Price per Sqft $283
Subdivision Perry Park
MLS Listing ID 5621137
Sold Date 10/24/23
Style Mountain Contemporary
Bedrooms 3
Full Baths 3
HOA Y/N No
Abv Grd Liv Area 3,444
Originating Board recolorado
Year Built 1994
Annual Tax Amount $6,320
Tax Year 2023
Lot Size 1.000 Acres
Acres 1.0
Property Description
Incredible Fully Custom Mountain-Contemporary Home with Mountain Views on one of Perry Park's most breathtaking homesites. Unbelievable setting backing to Open Space with Soaring Red Rock Formations ON-SITE!! Just like "Garden of the Gods" in Colorado Springs. Right across the street is MORE Open Space featuring "Dilloon Pond" (the neighborhood winter-time Skating Spot) * Passive Solar Design with 2x6 construction and quality concrete tile roof. Southeast front exposure melts the snow right off of your concrete driveway. Provides unmatched outdoor Colorado lifestyle. Enjoy the relaxing sound of the gurgling stream from the front-yard water feature and backyard fountain. You'll find a Private Gazebo attached to the massive 50-foot long back deck. The side deck is Covered and there are 2 more front decks/balcony's. Be sure to experience the peaceful solitude afforded by the backyard "grotto" between red rock monoliths located ON-SITE. Don't miss out--explore the extensive red rock formations on the open-space behind this home! * Quality features abound inside the home with slab granite counters throughout and hand-troweled wall texture. Soaring vaults with skylights and wood ceilings allow for a spacious light, bright and cheerful ambience with inspiring scenery from every window. The updated kitchen features Newer stainless-steel appliances, spacious center island, Slab-Granite counters, vaulted ceilings w/skylights, tile floors and easy access to the numerous decks. The Primary Bedroom Suite provides great views of the mountains with vaulted ceilings, walk-in-closet, 5-piece bathroom with Jetted Tub, walk-in shower, slab-granite dual sinks and 3-skylights. 3-Car oversized garage with 220 Volt service. As you enter this home a spacious foyer greets you with access to a prestigious office/study. Superbly maintained with brand new carpet and new paint both inside and out * Colorado mountain living at its finest with an easy commute to either Denver or Colorado Springs
Location
State CO
County Douglas
Zoning SR - Suburban Residential
Rooms
Main Level Bedrooms 1
Interior
Interior Features Built-in Features, Ceiling Fan(s), Eat-in Kitchen, Entrance Foyer, Five Piece Bath, Granite Counters, High Ceilings, High Speed Internet, Jet Action Tub, Kitchen Island, Open Floorplan, Primary Suite, Radon Mitigation System, Smoke Free, Solid Surface Counters, Utility Sink, Vaulted Ceiling(s), Walk-In Closet(s)
Heating Baseboard, Hot Water, Natural Gas
Cooling None
Flooring Carpet, Tile, Wood
Fireplaces Number 1
Fireplaces Type Gas Log, Living Room
Fireplace Y
Appliance Dishwasher, Disposal, Dryer, Gas Water Heater, Oven, Refrigerator, Self Cleaning Oven, Washer
Exterior
Exterior Feature Balcony, Gas Valve, Lighting, Private Yard, Rain Gutters, Water Feature
Garage 220 Volts, Concrete, Dry Walled, Insulated Garage, Lighted, Oversized, Storage
Garage Spaces 3.0
Fence None
Utilities Available Electricity Connected, Natural Gas Connected, Phone Connected
View Lake, Meadow, Mountain(s)
Roof Type Cement Shake
Total Parking Spaces 3
Garage Yes
Building
Lot Description Borders Public Land, Fire Mitigation, Foothills, Landscaped, Open Space, Rock Outcropping
Foundation Concrete Perimeter, Slab
Sewer Public Sewer
Water Public
Level or Stories Two
Structure Type Frame, Stucco
Schools
Elementary Schools Larkspur
Middle Schools Castle Rock
High Schools Castle View
School District Douglas Re-1
Others
Senior Community No
Ownership Individual
Acceptable Financing Cash, Conventional, FHA, USDA Loan, VA Loan
Listing Terms Cash, Conventional, FHA, USDA Loan, VA Loan
Special Listing Condition None
Pets Description Yes
Read Less Info
Want to know what your home might be worth? Contact us for a FREE valuation!

Our team is ready to help you sell your home for the highest possible price ASAP

© 2024 METROLIST, INC., DBA RECOLORADO® – All Rights Reserved
6455 S. Yosemite St., Suite 500 Greenwood Village, CO 80111 USA
Bought with RE/MAX ALLIANCE

Making real estate fun, simple and stress-free!






