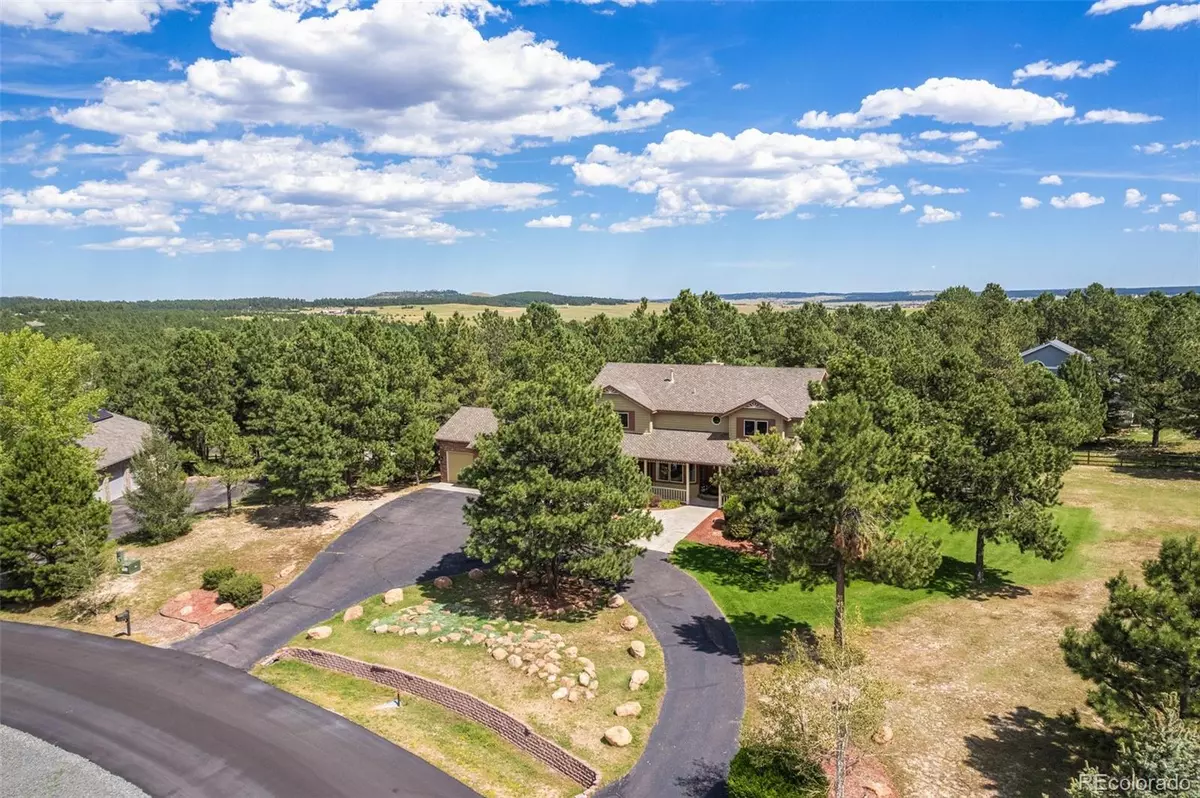$890,000
$900,000
1.1%For more information regarding the value of a property, please contact us for a free consultation.
5 Beds
4 Baths
4,802 SqFt
SOLD DATE : 10/25/2023
Key Details
Sold Price $890,000
Property Type Single Family Home
Sub Type Single Family Residence
Listing Status Sold
Purchase Type For Sale
Square Footage 4,802 sqft
Price per Sqft $185
Subdivision Woodmoor Highlands I
MLS Listing ID 4608169
Sold Date 10/25/23
Bedrooms 5
Full Baths 3
Half Baths 1
Condo Fees $283
HOA Fees $23/ann
HOA Y/N Yes
Abv Grd Liv Area 3,298
Originating Board recolorado
Year Built 1992
Annual Tax Amount $3,032
Tax Year 2022
Lot Size 0.720 Acres
Acres 0.72
Property Description
Welcome to this stunning 5 bed, 4 bath home! As you approach, you'll be greeted by its charming brick siding, a three- car attached garage, and a covered front porch. The exterior is beautifully landscaped, complete with a new roof. Step inside to discover the main floor, adorned with gorgeous wood floors. The family room is cozy and inviting, boasting a lovely fireplace for those chilly evenings. The dining room is bathed in natural light, thanks to its large windows, while the living room features a wood-burning fireplace, perfect for creating a warm ambiance. Prepare to be wowed by the remodeled kitchen, complete with sleek stainless steel appliances, elegant quartz counters, and a range stove. This culinary haven also offers easy access to a spacious deck, overlooking the backyard oasis. Here, you'll find a delightful surprise—an in-ground trampoline, perfect for outdoor fun and entertainment. Venture upstairs to discover the master bedroom boasting vaulted ceilings, a generous walk-in closet, and an en suite bathroom with radiant heated floors. The luxurious bathroom showcases two sinks with quartz counters, a walk-in shower, and a relaxing tub, creating a spa-like retreat within your own home. Additionally, there is a whole house fan installed and three more bedrooms upstairs, providing ample space and comfort for family or guests. The finished basement offers even more possibilities, with a wet bar for entertaining an additional bedroom, ensuring everyone has their own private haven. This 5 bed, 4 bath home is truly a gem, offering a harmonious blend of comfort, style, and functionality. Don't miss the opportunity to make it your own!
Location
State CO
County El Paso
Zoning RR-0.5
Rooms
Basement Finished, Partial
Interior
Interior Features Breakfast Nook, Ceiling Fan(s), Central Vacuum, Five Piece Bath, High Ceilings, Jack & Jill Bathroom, Quartz Counters, Walk-In Closet(s), Wet Bar
Heating Forced Air, Natural Gas
Cooling Central Air
Flooring Carpet, Tile, Wood
Fireplaces Number 2
Fireplaces Type Family Room, Gas, Living Room, Wood Burning
Fireplace Y
Appliance Dishwasher, Dryer, Oven, Range, Refrigerator, Washer
Exterior
Parking Features Circular Driveway, Concrete
Garage Spaces 3.0
Fence None
Utilities Available Cable Available, Electricity Available, Natural Gas Available
Roof Type Architecural Shingle
Total Parking Spaces 3
Garage Yes
Building
Sewer Public Sewer
Water Public
Level or Stories Two
Structure Type Brick, Frame
Schools
Elementary Schools Lewis-Palmer
Middle Schools Lewis-Palmer
High Schools Lewis-Palmer
School District Lewis-Palmer 38
Others
Senior Community No
Ownership Individual
Acceptable Financing Cash, Conventional, FHA, VA Loan
Listing Terms Cash, Conventional, FHA, VA Loan
Special Listing Condition None
Read Less Info
Want to know what your home might be worth? Contact us for a FREE valuation!

Our team is ready to help you sell your home for the highest possible price ASAP

© 2024 METROLIST, INC., DBA RECOLORADO® – All Rights Reserved
6455 S. Yosemite St., Suite 500 Greenwood Village, CO 80111 USA
Bought with ERA Shields Real Estate

Making real estate fun, simple and stress-free!






