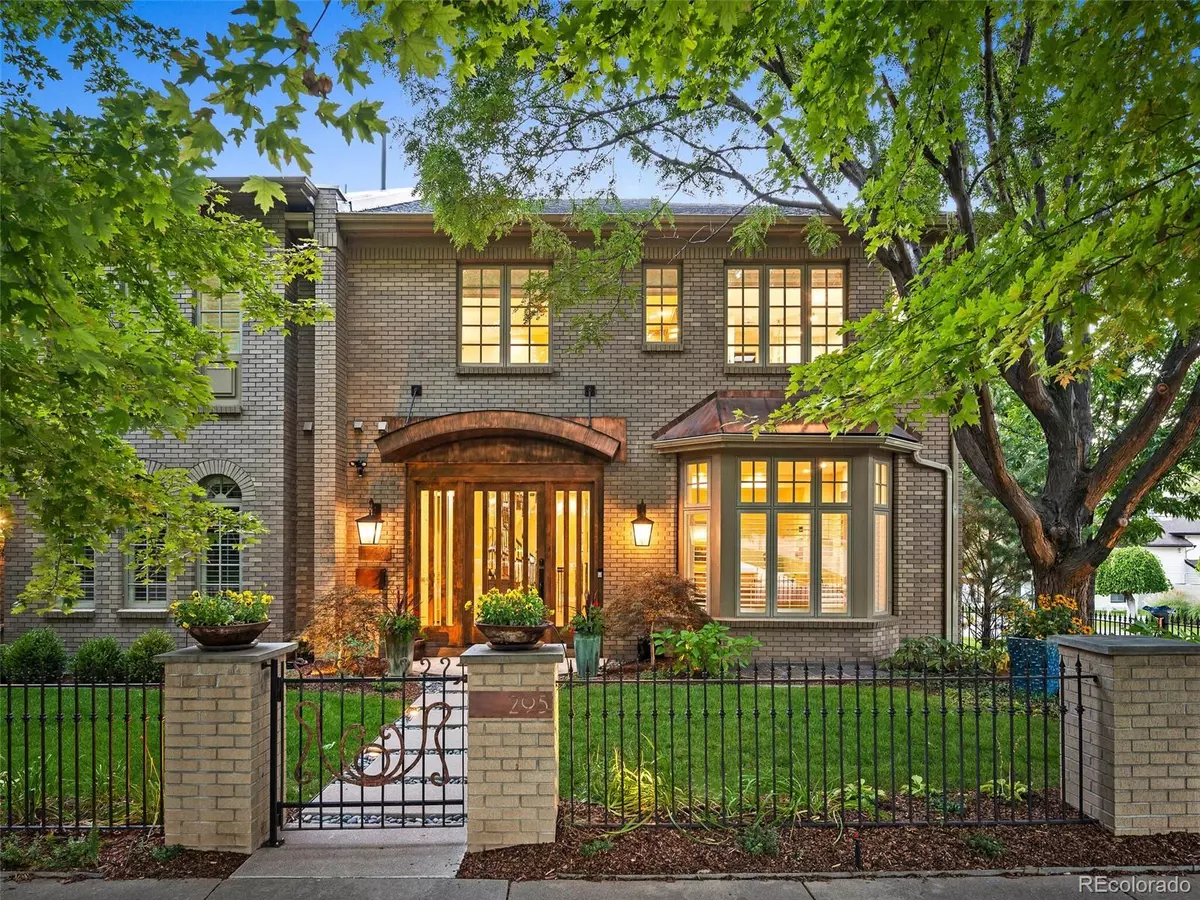$2,700,000
$2,800,000
3.6%For more information regarding the value of a property, please contact us for a free consultation.
3 Beds
5 Baths
4,960 SqFt
SOLD DATE : 10/25/2023
Key Details
Sold Price $2,700,000
Property Type Multi-Family
Sub Type Multi-Family
Listing Status Sold
Purchase Type For Sale
Square Footage 4,960 sqft
Price per Sqft $544
Subdivision Cherry Creek
MLS Listing ID 1598352
Sold Date 10/25/23
Bedrooms 3
Full Baths 1
Half Baths 2
Three Quarter Bath 2
HOA Y/N No
Originating Board recolorado
Year Built 1995
Annual Tax Amount $8,916
Tax Year 2022
Lot Size 4,356 Sqft
Acres 0.1
Property Description
OPEN, LIGHT, SPACIOUS and PRIVATE – One of North Cherry Creek’s Most Desirable Townhomes is Fully Renovated to optimize Modern Living, Light and Surrounded by Mature Trees. Level 5 Finishes throughout enhance the Grand Scale Rooms, Circular Staircase with Architecturally Illuminate Skylight and convenience of a Glass Elevator with access to all floors. Clerestory Windows and Skylights create a Light Filled Gourmet Chef’s Kitchen that includes Rare Patagonia Quartzite Illuminated Island, Wolf-Subzero Appliances, Custom Cabinetry with Rolling Drawers and opens to Family Room and Outdoor Lanai for an Ideal Entertaining Environment. Luxurious Primary Suite opens to Carrera Marble Bath with Heated Floors, Dual Vanities, Glass Shower, Soaking Tub and Oversized Walk in Closet with Organization System. 2 OFFICE AREAS are ideally placed in the home along with Two Additional En-Suite Bedrooms.
Lower Level has Stacked Stone Accent Walls, Designer Lighting, Fireplace and Built in Fully Equipped Wet Bar with Dishwasher, Frig and Wine Storage. A Magazine Worthy Hobby-Gift-Mudroom and Separate Organization Room are ideal for accessing and storing your favorite things.
Outdoor Lanai includes Built in Grill, Landscape Lighting, Gas Piped Outdoor Firepit and TV.
Oversized, 740sf 3 CAR GARAGE includes Epoxy Floors and Built in Storage.
NO HOA and FANTASTIC LOCATION. Blocks to Denver’s Best Restaurants, Shopping, Gyms and Spas while allowing ample and easy parking for guests.
Location
State CO
County Denver
Zoning G-RH-3
Rooms
Basement Finished, Full
Interior
Interior Features Breakfast Nook, Built-in Features, Ceiling Fan(s), Eat-in Kitchen, Elevator, Five Piece Bath, Granite Counters, High Ceilings, Jack & Jill Bathroom, Kitchen Island, Open Floorplan, Primary Suite, Quartz Counters, Smart Thermostat, Smart Window Coverings, Utility Sink, Vaulted Ceiling(s), Walk-In Closet(s), Wet Bar
Heating Forced Air, Natural Gas
Cooling Central Air
Flooring Carpet, Stone, Wood
Fireplaces Number 3
Fireplaces Type Family Room, Gas, Gas Log, Living Room, Recreation Room
Fireplace Y
Appliance Bar Fridge, Convection Oven, Dishwasher, Disposal, Dryer, Gas Water Heater, Microwave, Oven, Range, Range Hood, Refrigerator, Self Cleaning Oven, Washer
Laundry In Unit
Exterior
Exterior Feature Balcony, Barbecue, Elevator, Fire Pit, Garden, Gas Grill, Gas Valve, Lighting, Private Yard
Garage Dry Walled, Finished, Insulated Garage, Lighted, Oversized, Storage
Garage Spaces 3.0
Fence Partial
Utilities Available Cable Available, Electricity Available, Electricity Connected, Internet Access (Wired), Natural Gas Available, Natural Gas Connected, Phone Available, Phone Connected
Roof Type Composition
Parking Type Dry Walled, Finished, Insulated Garage, Lighted, Oversized, Storage
Total Parking Spaces 3
Garage Yes
Building
Lot Description Sprinklers In Front, Sprinklers In Rear
Story Two
Foundation Slab
Sewer Public Sewer
Water Public
Level or Stories Two
Structure Type Brick
Schools
Elementary Schools Steck
Middle Schools Hill
High Schools George Washington
School District Denver 1
Others
Senior Community No
Ownership Individual
Acceptable Financing Cash, Conventional, FHA, Other, VA Loan
Listing Terms Cash, Conventional, FHA, Other, VA Loan
Special Listing Condition None
Read Less Info
Want to know what your home might be worth? Contact us for a FREE valuation!

Our team is ready to help you sell your home for the highest possible price ASAP

© 2024 METROLIST, INC., DBA RECOLORADO® – All Rights Reserved
6455 S. Yosemite St., Suite 500 Greenwood Village, CO 80111 USA
Bought with LIV Sotheby's International Realty

Making real estate fun, simple and stress-free!






