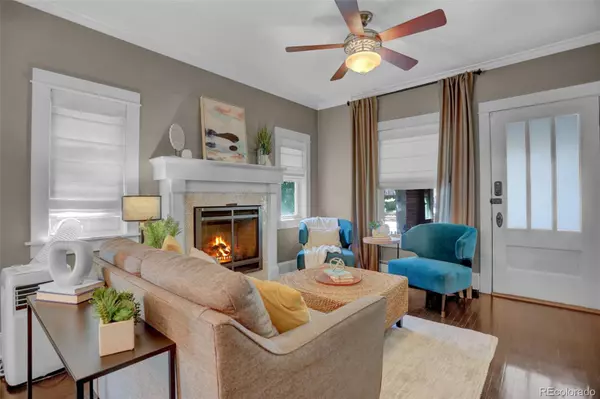$980,000
$992,500
1.3%For more information regarding the value of a property, please contact us for a free consultation.
3 Beds
2 Baths
1,945 SqFt
SOLD DATE : 10/23/2023
Key Details
Sold Price $980,000
Property Type Single Family Home
Sub Type Single Family Residence
Listing Status Sold
Purchase Type For Sale
Square Footage 1,945 sqft
Price per Sqft $503
Subdivision West Highland
MLS Listing ID 7165246
Sold Date 10/23/23
Style Bungalow
Bedrooms 3
Full Baths 2
HOA Y/N No
Originating Board recolorado
Year Built 1910
Annual Tax Amount $4,263
Tax Year 2022
Lot Size 4,791 Sqft
Acres 0.11
Property Description
Welcome to 2688 Julian Street. This stunning home offers an unbeatable combination of location, modern updates, and timeless charm. Nestled in the heart of the Highlands, this property boasts an enviable location just blocks away from the picturesque Sloan's Lake and the vibrant Highland Square, with its trendy boutiques, cafes, and restaurants. Convenience and entertainment are truly outside your front door! As you approach this home, you will be drawn in by its beautiful curb appeal, charming front yard, and inviting front porch. The sun filled living room with gas fireplace welcomes you inside while the centerpiece of this home is its beautifully updated kitchen. A chef's dream, the large kitchen features high-end appliances that make cooking a joy. The granite countertops provide ample space for meal prep, while the exposed brick walls infuse a touch of rustic elegance. Indulge in relaxation in the exquisitely updated primary bathroom, complete with a freestanding bathtub. This spa-like retreat with its modern design, heated floors, and premium fixtures creates a truly luxurious atmosphere. Throughout the home, you'll find charming details that blend seamlessly with the modern upgrades. From the original architectural elements, pocket door, tall ceilings, and thoughtfully designed layout, this home offers a harmonious fusion of classic and contemporary. The well-manicured yard provides the perfect backdrop for outdoor activities, gardening and encompasses your own private outdoor oasis, complete with pergola, where you can unwind on warm summer evenings or host gatherings with friends and family. You will also appreciate the heated two car garage. This immaculately kept garage features tons of built-in storage solutions offering a dedicated place for your tools and equipment. Don't miss the opportunity to make this wonderful home your own. Experience the best of Denver living with a prime location and undeniable charm.
Location
State CO
County Denver
Zoning U-SU-B
Rooms
Basement Full
Main Level Bedrooms 2
Interior
Interior Features Ceiling Fan(s), Eat-in Kitchen, Granite Counters, High Ceilings, Open Floorplan, Smart Lights, Smart Thermostat, Smoke Free, Walk-In Closet(s)
Heating Radiant
Cooling Air Conditioning-Room
Flooring Carpet, Tile, Wood
Fireplaces Number 1
Fireplaces Type Living Room
Fireplace Y
Appliance Dishwasher, Disposal, Dryer, Freezer, Microwave, Range, Range Hood, Refrigerator, Self Cleaning Oven, Washer
Exterior
Exterior Feature Private Yard
Roof Type Architecural Shingle
Total Parking Spaces 2
Garage No
Building
Lot Description Level
Story One
Sewer Public Sewer
Water Public
Level or Stories One
Structure Type Brick
Schools
Elementary Schools Brown
Middle Schools Strive Sunnyside
High Schools North
School District Denver 1
Others
Senior Community No
Ownership Individual
Acceptable Financing Cash, Conventional, VA Loan
Listing Terms Cash, Conventional, VA Loan
Special Listing Condition None
Read Less Info
Want to know what your home might be worth? Contact us for a FREE valuation!

Our team is ready to help you sell your home for the highest possible price ASAP

© 2024 METROLIST, INC., DBA RECOLORADO® – All Rights Reserved
6455 S. Yosemite St., Suite 500 Greenwood Village, CO 80111 USA
Bought with Milehimodern

Making real estate fun, simple and stress-free!






