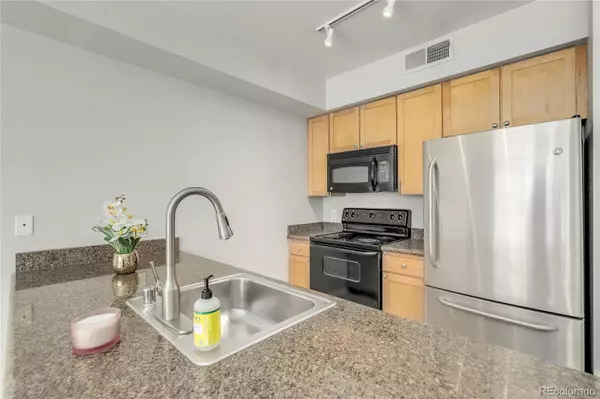$310,000
$300,000
3.3%For more information regarding the value of a property, please contact us for a free consultation.
1 Bed
1 Bath
631 SqFt
SOLD DATE : 10/23/2023
Key Details
Sold Price $310,000
Property Type Condo
Sub Type Condominium
Listing Status Sold
Purchase Type For Sale
Square Footage 631 sqft
Price per Sqft $491
Subdivision Legacy At City Park South Condos
MLS Listing ID 2169053
Sold Date 10/23/23
Bedrooms 1
Full Baths 1
Condo Fees $262
HOA Fees $262/mo
HOA Y/N Yes
Originating Board recolorado
Year Built 2006
Annual Tax Amount $864
Tax Year 2022
Property Description
Opportunity knocks! This delightful one bedroom abode sits in the heart of City Park South and comes fully loaded with the highly demanded hookups for washer/dryer in unit and covered garage parking. No fighting street parking, no commute to the laundry room or laundromat. Less than a block and you have the best patio in Denver- Sunny City Park, with live Jazz music all Summer, the Zoo, a pristine golf course, and miles of trails for outdoor therapy. The neighborhood speaks, where all around you are classy restaurants, a stunning recreation center with a pool, Sprouts grocery store, and endless shops and nightly entertainment. At this price point, it's almost impossible to find granite countertops, brand new carpet, sunny south facing windows, and ideal closet space. A pet-friendly and secured entry building completes this home in a true city oasis. Ask about loan option for only 1% down and possibly no PMI, lender pays additional 2% down payment in grant- Buyer to verify and qualify.
Location
State CO
County Denver
Zoning H-1-A
Rooms
Main Level Bedrooms 1
Interior
Interior Features Ceiling Fan(s), Granite Counters, Open Floorplan
Heating Forced Air
Cooling Central Air
Flooring Carpet, Tile
Fireplace N
Appliance Dishwasher, Disposal, Microwave, Oven, Refrigerator
Laundry In Unit, Laundry Closet
Exterior
Garage Spaces 1.0
Roof Type Composition
Total Parking Spaces 1
Garage No
Building
Story One
Sewer Public Sewer
Level or Stories One
Structure Type Frame
Schools
Elementary Schools Teller
Middle Schools Morey
High Schools East
School District Denver 1
Others
Senior Community No
Ownership Individual
Acceptable Financing Cash, Conventional, FHA, VA Loan
Listing Terms Cash, Conventional, FHA, VA Loan
Special Listing Condition None
Pets Description Cats OK, Dogs OK, Yes
Read Less Info
Want to know what your home might be worth? Contact us for a FREE valuation!

Our team is ready to help you sell your home for the highest possible price ASAP

© 2024 METROLIST, INC., DBA RECOLORADO® – All Rights Reserved
6455 S. Yosemite St., Suite 500 Greenwood Village, CO 80111 USA
Bought with Baird Group Realty

Making real estate fun, simple and stress-free!






