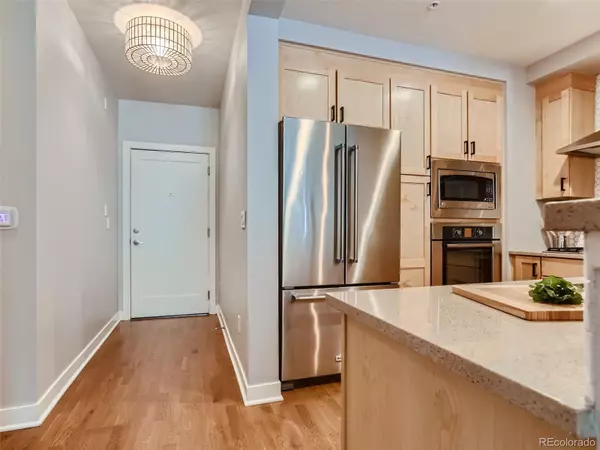$535,000
$550,000
2.7%For more information regarding the value of a property, please contact us for a free consultation.
1 Bed
2 Baths
958 SqFt
SOLD DATE : 10/19/2023
Key Details
Sold Price $535,000
Property Type Condo
Sub Type Condominium
Listing Status Sold
Purchase Type For Sale
Square Footage 958 sqft
Price per Sqft $558
Subdivision Fitzgeralds Sub
MLS Listing ID 7484468
Sold Date 10/19/23
Style Urban Contemporary
Bedrooms 1
Full Baths 1
Half Baths 1
Condo Fees $336
HOA Fees $336/mo
HOA Y/N Yes
Originating Board recolorado
Year Built 2009
Annual Tax Amount $2,463
Tax Year 2022
Property Description
Immaculate, stunning, and perfect from top to bottom! Located one block from Wash Park, in a beautiful modern building which has newer flooring and interior paint. The secure building also features a heated, private garage with one parking space (#9) and a large storage locker. Fall in love with the high-end gourmet kitchen, featuring a suite of Bosch stainless steel appliances and 42" custom shaker-style cabinets, complemented by quartz countertops. The open floor plan flows perfectly to a massive west-facing balcony, complete with natural gas hook up. Relax in the bright and spacious primary suite, containing a full en-suite bath, as well as a large walk-in closet, with a plethora of organizational options. Your guests (and you) are sure to appreciate the secondary bath as well. The in-unit laundry room provides plenty of space to move freely while providing more storage space. Also, there have been two huge upgrades, one for this specific property and the other for the whole building. Sellers are the first to upgrade their 14 year old HVAC system with a $22K Aquatherm Heating & Cooling system with a 2 ton 15 SEER heat pump, it uses both electric & gas, once it gets below freezing outside it switches to gas & the building voted to replace 2-200 gallon domestic water tanks & installed a water filtration system for the building. Minutes from Cherry Creek, countless restaurants, biking and walking paths, I-25 and the picturesque Washington Park Boathouse. Do not miss the opportunity to own in the highly coveted neighborhood of Wash Park!
Location
State CO
County Denver
Zoning G-MU-5
Rooms
Main Level Bedrooms 1
Interior
Interior Features No Stairs, Open Floorplan, Pantry, Primary Suite, Smoke Free, Walk-In Closet(s)
Heating Forced Air, Natural Gas
Cooling Central Air
Flooring Carpet, Wood
Fireplace N
Appliance Dishwasher, Disposal, Dryer, Gas Water Heater, Microwave, Range Hood, Refrigerator, Washer
Laundry In Unit
Exterior
Exterior Feature Balcony, Elevator, Gas Valve
Garage Concrete, Heated Garage, Insulated Garage, Lighted, Storage, Underground
Garage Spaces 1.0
Fence None
Roof Type Rolled/Hot Mop
Parking Type Concrete, Heated Garage, Insulated Garage, Lighted, Storage, Underground
Total Parking Spaces 1
Garage No
Building
Lot Description Near Public Transit
Story One
Sewer Public Sewer
Water Public
Level or Stories One
Structure Type Brick
Schools
Elementary Schools Steele
Middle Schools Merrill
High Schools South
School District Denver 1
Others
Senior Community No
Ownership Individual
Acceptable Financing 1031 Exchange, Cash, Conventional, FHA
Listing Terms 1031 Exchange, Cash, Conventional, FHA
Special Listing Condition None
Pets Description Cats OK, Dogs OK, Number Limit
Read Less Info
Want to know what your home might be worth? Contact us for a FREE valuation!

Our team is ready to help you sell your home for the highest possible price ASAP

© 2024 METROLIST, INC., DBA RECOLORADO® – All Rights Reserved
6455 S. Yosemite St., Suite 500 Greenwood Village, CO 80111 USA
Bought with Milehimodern

Making real estate fun, simple and stress-free!






