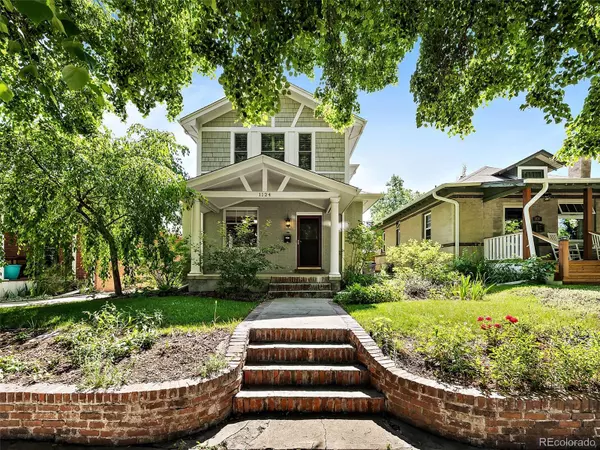$1,504,966
$1,585,000
5.0%For more information regarding the value of a property, please contact us for a free consultation.
4 Beds
4 Baths
3,226 SqFt
SOLD DATE : 10/20/2023
Key Details
Sold Price $1,504,966
Property Type Single Family Home
Sub Type Single Family Residence
Listing Status Sold
Purchase Type For Sale
Square Footage 3,226 sqft
Price per Sqft $466
Subdivision Bonnie Brae
MLS Listing ID 3612553
Sold Date 10/20/23
Style Traditional
Bedrooms 4
Full Baths 2
Half Baths 1
Three Quarter Bath 1
HOA Y/N No
Originating Board recolorado
Year Built 1904
Annual Tax Amount $6,916
Tax Year 2022
Lot Size 4,356 Sqft
Acres 0.1
Property Description
This exceptional 2-story brick home nestled in the heart of Bonnie Brae has been updated throughout boasting over 3400 square feet of generous room sizes with tons of natural light, formal dining room, a beautiful kitchen, large family room with gas fireplace and French doors that open to the expansive flagstone patio - offering seamless integration of the indoor and outdoor spaces. The upper level includes a private primary suite with 5-piece bath plus 2 additional bedrooms and full bath. The finished basement features a secondary family room, guest bedroom, bonus space perfect for an office or exercise room, and 3/4 bath. With its timeless brick facade and inviting atmosphere, this home presents a rare opportunity to experience the perfect blend of comfort and elegance in one of Denver's most sought-after locations.
Location
State CO
County Denver
Zoning E-SU-B
Rooms
Basement Finished, Partial
Interior
Interior Features Eat-in Kitchen, Five Piece Bath, Kitchen Island, Marble Counters, Pantry, Primary Suite, Walk-In Closet(s)
Heating Forced Air, Natural Gas
Cooling Central Air
Flooring Carpet, Tile, Wood
Fireplaces Number 1
Fireplaces Type Family Room, Gas Log
Fireplace Y
Appliance Dishwasher, Disposal, Dryer, Oven, Range, Refrigerator, Washer
Exterior
Garage Exterior Access Door
Garage Spaces 2.0
Fence Full
Roof Type Composition
Parking Type Exterior Access Door
Total Parking Spaces 2
Garage No
Building
Lot Description Level
Story Two
Sewer Public Sewer
Water Public
Level or Stories Two
Structure Type Brick, Frame
Schools
Elementary Schools Cory
Middle Schools Merrill
High Schools South
School District Denver 1
Others
Senior Community No
Ownership Individual
Acceptable Financing Cash, Conventional, FHA, Jumbo, VA Loan
Listing Terms Cash, Conventional, FHA, Jumbo, VA Loan
Special Listing Condition None
Read Less Info
Want to know what your home might be worth? Contact us for a FREE valuation!

Our team is ready to help you sell your home for the highest possible price ASAP

© 2024 METROLIST, INC., DBA RECOLORADO® – All Rights Reserved
6455 S. Yosemite St., Suite 500 Greenwood Village, CO 80111 USA
Bought with Milehimodern

Making real estate fun, simple and stress-free!






