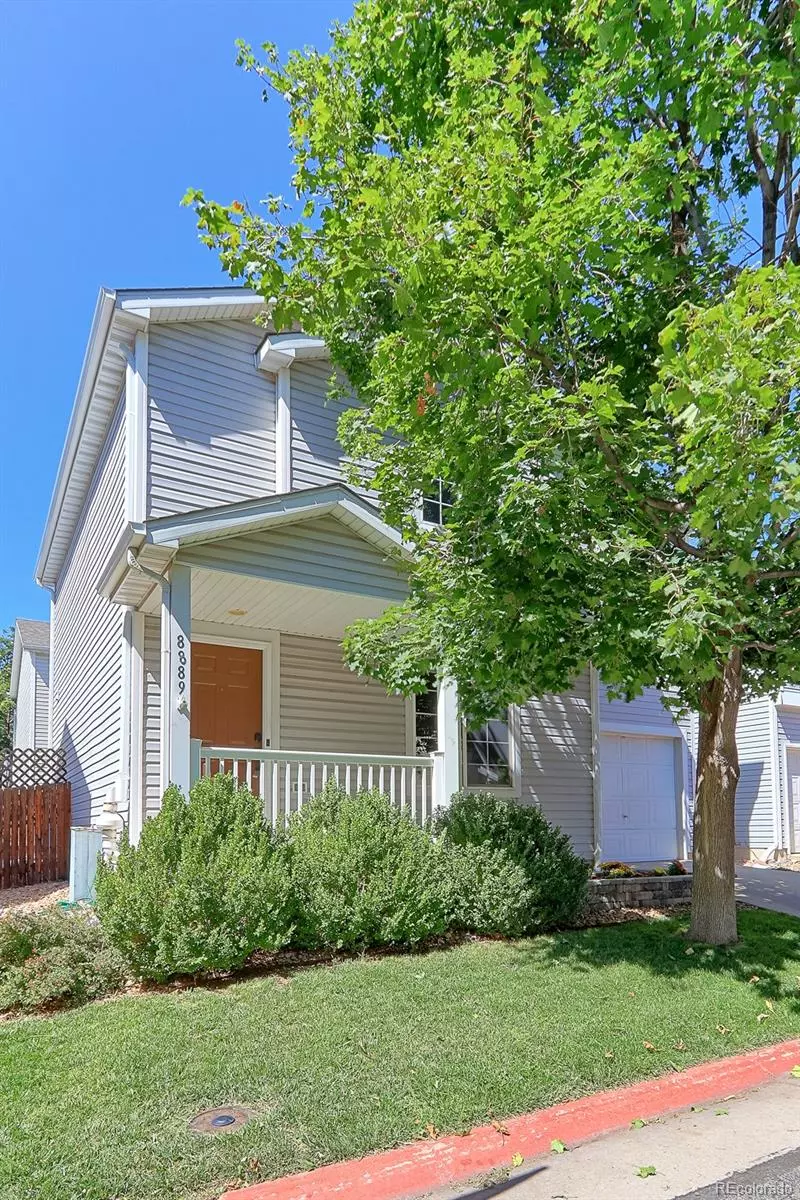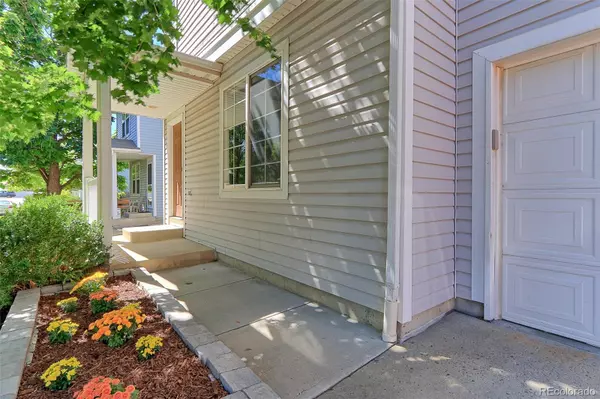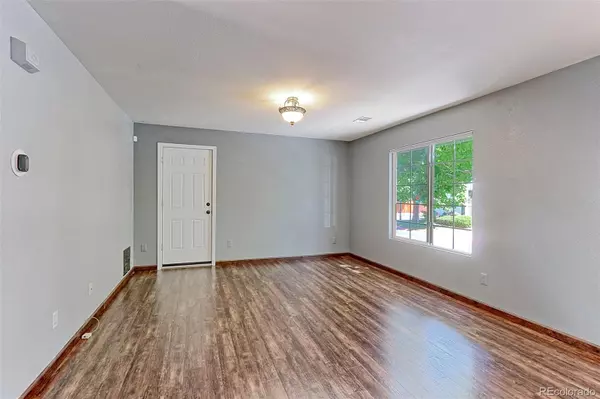$485,000
$489,800
1.0%For more information regarding the value of a property, please contact us for a free consultation.
3 Beds
2 Baths
1,513 SqFt
SOLD DATE : 10/19/2023
Key Details
Sold Price $485,000
Property Type Single Family Home
Sub Type Single Family Residence
Listing Status Sold
Purchase Type For Sale
Square Footage 1,513 sqft
Price per Sqft $320
Subdivision Hyland Creek
MLS Listing ID 8058918
Sold Date 10/19/23
Style Contemporary
Bedrooms 3
Full Baths 2
Condo Fees $88
HOA Fees $88/mo
HOA Y/N Yes
Originating Board recolorado
Year Built 1999
Annual Tax Amount $2,646
Tax Year 2022
Lot Size 2,613 Sqft
Acres 0.06
Property Description
Welcome to this stunning 3 bedroom home, centrally located between Denver & Boulder, and ready for new owners! The sunny floor plan features a remodeled kitchen with quartz countertops, stainless steel appliances including gas stove + walk-in pantry & adjoining dining area with updated lighting. Upstairs the primary bedroom boasts a spacious walk-in closet & private bath. Conveniently located on the second floor is the laundry room with washer & dryer included! French doors lead outside to the fully fenced, low-maintenance backyard with a built-in firepit. Other features include: wrought iron railings, wood-look flooring, updated lighting, neutral paint throughout, all appliances stay & MORE! You’ll love this one, don’t miss this opportunity!
Location
State CO
County Adams
Rooms
Basement Crawl Space
Interior
Interior Features Ceiling Fan(s), Laminate Counters, Pantry, Quartz Counters, Radon Mitigation System, Smart Thermostat, Walk-In Closet(s)
Heating Forced Air
Cooling Central Air
Flooring Carpet, Laminate, Tile, Vinyl, Wood
Fireplace N
Appliance Dishwasher, Disposal, Dryer, Gas Water Heater, Microwave, Oven, Range, Refrigerator, Self Cleaning Oven, Washer
Laundry In Unit
Exterior
Exterior Feature Fire Pit
Garage Concrete, Dry Walled
Garage Spaces 1.0
Fence Full
Utilities Available Electricity Connected, Natural Gas Connected, Phone Available
Roof Type Composition
Parking Type Concrete, Dry Walled
Total Parking Spaces 1
Garage Yes
Building
Lot Description Cul-De-Sac, Landscaped, Sprinklers In Front
Story Two
Sewer Public Sewer
Water Public
Level or Stories Two
Structure Type Frame, Vinyl Siding
Schools
Elementary Schools Mesa
Middle Schools Shaw Heights
High Schools Westminster
School District Westminster Public Schools
Others
Senior Community No
Ownership Individual
Acceptable Financing Cash, Conventional, FHA, VA Loan
Listing Terms Cash, Conventional, FHA, VA Loan
Special Listing Condition None
Pets Description Cats OK, Dogs OK
Read Less Info
Want to know what your home might be worth? Contact us for a FREE valuation!

Our team is ready to help you sell your home for the highest possible price ASAP

© 2024 METROLIST, INC., DBA RECOLORADO® – All Rights Reserved
6455 S. Yosemite St., Suite 500 Greenwood Village, CO 80111 USA
Bought with Your Castle Real Estate Inc

Making real estate fun, simple and stress-free!






