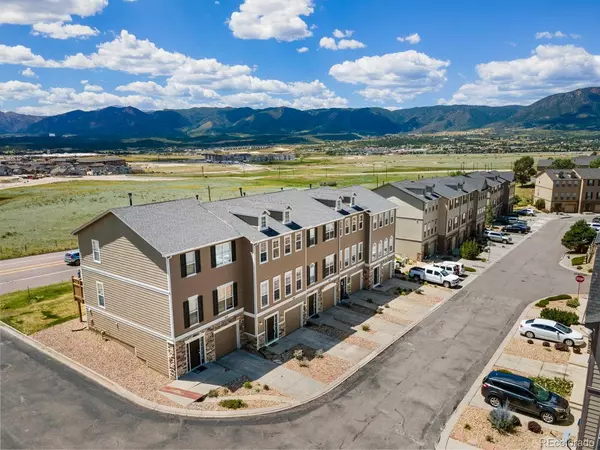$405,000
$405,000
For more information regarding the value of a property, please contact us for a free consultation.
3 Beds
4 Baths
1,896 SqFt
SOLD DATE : 10/17/2023
Key Details
Sold Price $405,000
Property Type Multi-Family
Sub Type Multi-Family
Listing Status Sold
Purchase Type For Sale
Square Footage 1,896 sqft
Price per Sqft $213
Subdivision Woodmoor
MLS Listing ID 4031428
Sold Date 10/17/23
Bedrooms 3
Full Baths 3
Half Baths 1
Condo Fees $325
HOA Fees $325/mo
HOA Y/N Yes
Abv Grd Liv Area 1,428
Originating Board recolorado
Year Built 2007
Annual Tax Amount $1,327
Tax Year 2022
Lot Size 1,306 Sqft
Acres 0.03
Property Description
SPECTACULAR VIEWS!!!! This well cared for and upgraded townhome has breathtaking, unobstructed views of the entire Front Range, Air Force Academy and Pikes Peak! This updated property boasts a gourmet kitchen with stainless steel appliances, pantry, maple cabinets and hardwood floors. The separate dining area walks out to a private back deck with stunning views of the Front Range. The main level family room boasts new carpet, a gas fireplace and 1/2 bathroom with LVP flooring. The upper level offers 2 large en-suite bedrooms with vaulted ceilings, walk-in closets and each has an attached full bathroom. The primary suite has captivating views from every window, French doors leading to an upgraded 4 piece bathroom with huge soaking tub, dual vanity and custom ceramic tile. The lower level offers a 3rd bedroom w/ views, a full bathroom with updated flooring and an attached 1 car garage. Additional amenities include maintenance free living, 24hr security, an abundance of windows and natural light, central A/C, ceiling fans, newer paint, LVP flooring in all bathrooms, 9ft ceilings throughout, vaulted ceilings and a large deck with views! This exceptional property is located in school district 38 with direct access to walking trails. Just minutes from parks, shopping, schools, Mount Herman, hiking and biking trails, lakes, fishing, paddle boarding and so much more. This home is truly a must see!
Location
State CO
County El Paso
Zoning RM-30
Rooms
Basement Full
Interior
Interior Features Ceiling Fan(s), High Ceilings, High Speed Internet, Pantry, Primary Suite, Smoke Free, Vaulted Ceiling(s), Walk-In Closet(s)
Heating Forced Air, Natural Gas
Cooling Central Air
Flooring Carpet, Vinyl, Wood
Fireplaces Number 1
Fireplaces Type Family Room, Gas
Fireplace Y
Appliance Dishwasher, Disposal, Dryer, Microwave, Oven, Range, Refrigerator, Self Cleaning Oven, Washer
Laundry In Unit
Exterior
Exterior Feature Balcony, Rain Gutters
Parking Features Concrete, Dry Walled, Finished, Insulated Garage
Garage Spaces 1.0
Fence None
Utilities Available Cable Available, Electricity Available, Internet Access (Wired), Natural Gas Connected, Phone Connected
Roof Type Composition
Total Parking Spaces 1
Garage Yes
Building
Lot Description Landscaped
Foundation Concrete Perimeter
Sewer Public Sewer
Water Public
Level or Stories Three Or More
Structure Type Frame, Stone, Wood Siding
Schools
Elementary Schools Lewis-Palmer
Middle Schools Lewis-Palmer
High Schools Palmer Ridge
School District Lewis-Palmer 38
Others
Senior Community No
Ownership Individual
Acceptable Financing Cash, Conventional, FHA, VA Loan
Listing Terms Cash, Conventional, FHA, VA Loan
Special Listing Condition None
Pets Description Cats OK, Dogs OK
Read Less Info
Want to know what your home might be worth? Contact us for a FREE valuation!

Our team is ready to help you sell your home for the highest possible price ASAP

© 2024 METROLIST, INC., DBA RECOLORADO® – All Rights Reserved
6455 S. Yosemite St., Suite 500 Greenwood Village, CO 80111 USA
Bought with NON MLS PARTICIPANT

Making real estate fun, simple and stress-free!






