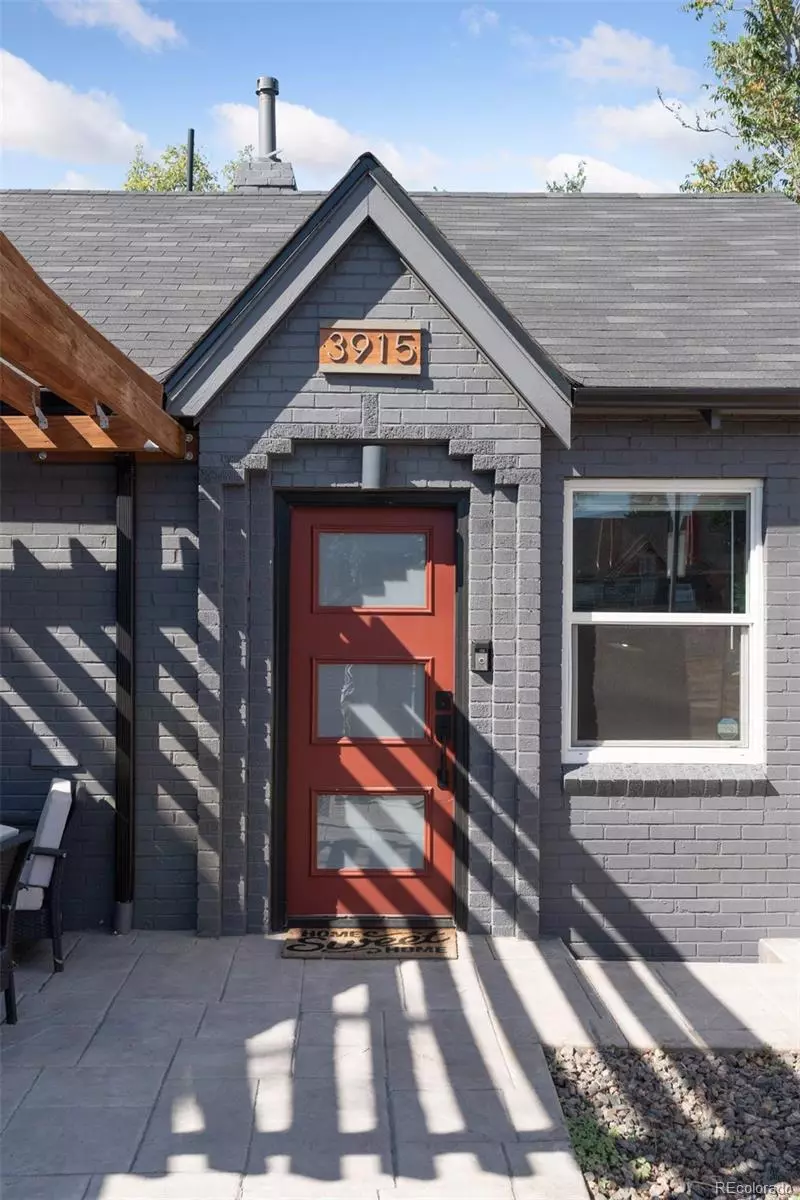$400,000
$400,000
For more information regarding the value of a property, please contact us for a free consultation.
1 Bed
1 Bath
561 SqFt
SOLD DATE : 10/13/2023
Key Details
Sold Price $400,000
Property Type Multi-Family
Sub Type Multi-Family
Listing Status Sold
Purchase Type For Sale
Square Footage 561 sqft
Price per Sqft $713
Subdivision Berkeley
MLS Listing ID 7733155
Sold Date 10/13/23
Bedrooms 1
Three Quarter Bath 1
HOA Y/N No
Originating Board recolorado
Year Built 1946
Annual Tax Amount $1,615
Tax Year 2022
Lot Size 1,306 Sqft
Acres 0.03
Property Description
Welcome to your cozy oasis in the heart of the desirable Berkeley neighborhood! This beautifully remodeled 1-bedroom, 1-bathroom home offers the perfect blend of comfort, style, and convenience. The home has been an extremely successful long-term rental for two years, and is a great investment opportunity.
As you step inside, you'll immediately notice the attention to detail that went into this renovation. The fully remodeled interior showcases sleek and contemporary design elements, making it a true gem in the Denver housing market.
The updated kitchen is a chef's dream, featuring stunning quartz countertops that not only add a touch of elegance but also provide ample workspace for all your culinary adventures. With modern appliances and plenty of cabinet space, meal prep and entertaining become a breeze.
One of the standout features of this home is the luxurious heated bathroom floors, ensuring your mornings start off warm and inviting. Say goodbye to chilly toes during those cold Colorado winters!
Step outside to your private fully fenced in outdoor space, perfect for relaxing, gardening, or enjoying a barbecue with friends and family. This property includes a spacious one-car garage, providing both parking convenience and extra storage.
Located in the desirable Berkeley neighborhood, you'll have access to all the city has to offer, from dining and entertainment to parks and cultural attractions. This home is a short 5 minute walk from Tennyson Street including Parisi, Denver Biscuit Co, Hops & Pie, Call Your Mother, Bakery Four, and numerous other shops and restaurants.
Location
State CO
County Denver
Rooms
Basement Crawl Space
Main Level Bedrooms 1
Interior
Interior Features Built-in Features, No Stairs, Quartz Counters, Smart Thermostat
Heating Forced Air
Cooling Air Conditioning-Room
Flooring Tile, Vinyl
Fireplace N
Appliance Dishwasher, Disposal, Dryer, Gas Water Heater, Microwave, Oven, Range Hood, Refrigerator, Washer
Laundry In Unit
Exterior
Exterior Feature Dog Run, Private Yard, Rain Gutters
Garage Spaces 1.0
Fence Full
Utilities Available Electricity Connected, Natural Gas Connected
Roof Type Composition
Total Parking Spaces 1
Garage No
Building
Lot Description Landscaped, Near Public Transit
Story One
Foundation Block
Sewer Public Sewer
Water Public
Level or Stories One
Structure Type Brick, Concrete
Schools
Elementary Schools Bryant-Webster
Middle Schools Skinner
High Schools North
School District Denver 1
Others
Senior Community No
Ownership Individual
Acceptable Financing Cash, Conventional, FHA, Other, VA Loan
Listing Terms Cash, Conventional, FHA, Other, VA Loan
Special Listing Condition None
Read Less Info
Want to know what your home might be worth? Contact us for a FREE valuation!

Our team is ready to help you sell your home for the highest possible price ASAP

© 2024 METROLIST, INC., DBA RECOLORADO® – All Rights Reserved
6455 S. Yosemite St., Suite 500 Greenwood Village, CO 80111 USA
Bought with Belvedere Real Estate Group

Making real estate fun, simple and stress-free!






