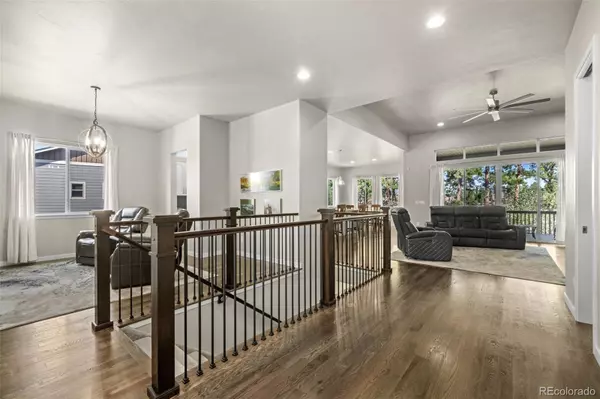$990,000
$987,500
0.3%For more information regarding the value of a property, please contact us for a free consultation.
4 Beds
4 Baths
4,184 SqFt
SOLD DATE : 10/13/2023
Key Details
Sold Price $990,000
Property Type Single Family Home
Sub Type Single Family Residence
Listing Status Sold
Purchase Type For Sale
Square Footage 4,184 sqft
Price per Sqft $236
Subdivision Sanctuary Pointe
MLS Listing ID 5568947
Sold Date 10/13/23
Bedrooms 4
Full Baths 1
Half Baths 1
Three Quarter Bath 2
Condo Fees $350
HOA Fees $29/ann
HOA Y/N Yes
Abv Grd Liv Area 2,215
Originating Board recolorado
Year Built 2020
Annual Tax Amount $7,534
Tax Year 2023
Lot Size 0.280 Acres
Acres 0.28
Property Description
Welcome home to this immaculately maintained Ranch style home nestled in the heart of Sanctuary Pointe with views of Pikes Peak. This stunning property shows pride of ownership and boasts a long list of upgraded finishes and thoughtful features. Walking in, you are greeted by a flood of natural light, 10' ceilings throughout and a sprawling open concept floor plan with 12' vaulted Great Room ceiling. The gourmet kitchen is equipped with a 5 burner gas range with hood, double ovens, a tremendous island, an abundance of cabinetry, gas fireplace surrounded by tasteful stacked stone to the ceiling and walkout access to the covered composite deck. The main level features real hardwood floors, 8' solid doors, a secondary bedroom, full bathroom and a convenient powder room. The master suite is a dream featuring an adjoining bathroom with dual vanities, an oversized curbless shower with frameless glass, private water closet and massive walk-in closet. The laundry space is equipped with cabinetry and a utility sink and can be accessed from both the mudroom and the master walk-in closet! Make your way down to the finished walkout basement with 9’ ceilings and enjoy the expansive rec/living room that has been pre plumbed for a wet bar. Two additional bedrooms are on either side of a 3/4 bathroom. There is a massive unfinished space that houses the mechanicals and has been pre plumbed for another bathroom. You couldn’t ask for more storage! The 3 car oversized garage has insulated garage doors and finished walls with texture, paint and attached shelving. With a South facing driveway, snow removal is a breeze! The professional landscaping is as immaculate as the interior of the home and is easily maintained with sprinklers and a drip system. Rear wildflowers and partial natural scape bring a true Colorado feel to the backyard. Schedule your showing and be prepared to fall in love with everything this home has to offer!
Location
State CO
County El Paso
Zoning PUD
Rooms
Basement Bath/Stubbed, Finished, Full, Walk-Out Access
Main Level Bedrooms 2
Interior
Interior Features Ceiling Fan(s), Entrance Foyer, High Ceilings, High Speed Internet, Kitchen Island, Open Floorplan, Primary Suite, Quartz Counters, Smoke Free, Utility Sink, Vaulted Ceiling(s), Walk-In Closet(s)
Heating Forced Air
Cooling Central Air
Flooring Carpet, Tile, Wood
Fireplaces Number 1
Fireplaces Type Gas
Fireplace Y
Appliance Dishwasher, Disposal, Double Oven, Gas Water Heater, Microwave, Range, Range Hood, Refrigerator
Exterior
Exterior Feature Gas Grill, Gas Valve, Private Yard, Rain Gutters
Parking Features Concrete, Finished, Insulated Garage, Oversized, Storage
Garage Spaces 3.0
Fence None
Utilities Available Cable Available, Electricity Connected, Natural Gas Connected, Phone Available
View Mountain(s)
Roof Type Composition
Total Parking Spaces 3
Garage Yes
Building
Lot Description Landscaped, Many Trees, Sprinklers In Front, Sprinklers In Rear
Foundation Slab
Sewer Public Sewer
Water Public
Level or Stories One
Structure Type Frame
Schools
Elementary Schools Ray E. Kilmer
Middle Schools Lewis-Palmer
High Schools Lewis-Palmer
School District Lewis-Palmer 38
Others
Senior Community No
Ownership Individual
Acceptable Financing Cash, Conventional, VA Loan
Listing Terms Cash, Conventional, VA Loan
Special Listing Condition None
Pets Description Cats OK, Dogs OK
Read Less Info
Want to know what your home might be worth? Contact us for a FREE valuation!

Our team is ready to help you sell your home for the highest possible price ASAP

© 2024 METROLIST, INC., DBA RECOLORADO® – All Rights Reserved
6455 S. Yosemite St., Suite 500 Greenwood Village, CO 80111 USA
Bought with NON MLS PARTICIPANT

Making real estate fun, simple and stress-free!






