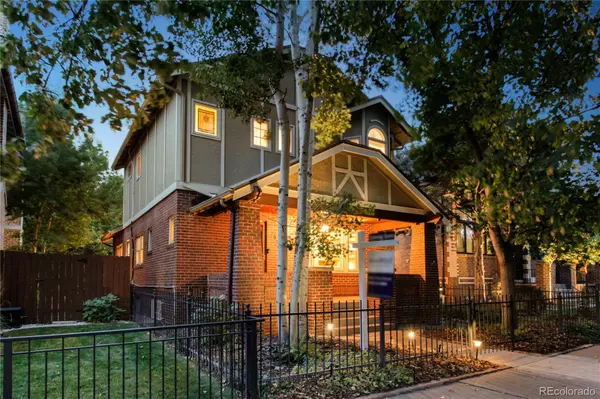$1,550,000
$1,449,000
7.0%For more information regarding the value of a property, please contact us for a free consultation.
4 Beds
3 Baths
1,768 SqFt
SOLD DATE : 10/13/2023
Key Details
Sold Price $1,550,000
Property Type Single Family Home
Sub Type Single Family Residence
Listing Status Sold
Purchase Type For Sale
Square Footage 1,768 sqft
Price per Sqft $876
Subdivision Washington Park East
MLS Listing ID 3310561
Sold Date 10/13/23
Style Bungalow
Bedrooms 4
Full Baths 2
Half Baths 1
HOA Y/N No
Originating Board recolorado
Year Built 1926
Annual Tax Amount $5,479
Tax Year 2022
Lot Size 4,791 Sqft
Acres 0.11
Property Description
Nestled within the highly sought-after East Washington Park neighborhood in Denver, this residence captures the essence of charm and comfort. As you approach, a lush landscape adorned with mature trees welcomes you, guiding your path to the inviting covered porch. Located on one of the most cherished blocks in the area and only two blocks away from the iconic Smith Lake, this Craftsman-style home exudes its timeless character.
Boasting a 4-bedroom, 2.5-bathroom layout, this home showcases the beauty of original hardwood floors and exquisite built-in features throughout. The expansive kitchen, adorned with vaulted ceilings, skylights, exposed brick walls, and rustic wooden beams, stands as the heart of the residence, radiating with natural light and openness.
Upstairs, a remodeled and generously sized bathroom awaits, offering both elegance and practicality. The walk-in closets have been thoughtfully upgraded with organizers, ensuring ample storage space for your convenience. An exceptional stone wine cellar in the basement adds a unique touch of sophistication to the home.
Outside, the professionally landscaped yard showcases majestic mature trees and subtle ambient lighting, creating an inviting outdoor oasis. In addition to the oversized carport for multiple vehicles, french carriage doors from the garage open up to the backyard, perfect for a private workshop or additional storage.
Situated just steps away from the park and the shops of Historic South Gaylord Street, this lovingly maintained residence offers the perfect blend of proximity to amenities and a tranquil escape from bustling foot traffic. Discover a balance of historic elegance and modern comfort in this East Washington Park gem.
Location
State CO
County Denver
Zoning U-SU-C
Rooms
Basement Finished, Full
Main Level Bedrooms 1
Interior
Heating Forced Air
Cooling Central Air
Flooring Carpet, Wood
Fireplaces Number 1
Fireplace Y
Appliance Dishwasher, Disposal, Microwave, Range, Range Hood, Refrigerator
Exterior
Exterior Feature Private Yard
Garage Spaces 1.0
Fence Full
Utilities Available Electricity Connected, Natural Gas Connected, Phone Connected
Roof Type Architecural Shingle
Total Parking Spaces 3
Garage No
Building
Lot Description Landscaped, Level
Story Two
Foundation Slab
Sewer Public Sewer
Water Public
Level or Stories Two
Structure Type Brick,Stucco,Wood Siding
Schools
Elementary Schools Steele
Middle Schools Merrill
High Schools South
School District Denver 1
Others
Senior Community No
Ownership Individual
Acceptable Financing Cash, Conventional, Jumbo
Listing Terms Cash, Conventional, Jumbo
Special Listing Condition None
Read Less Info
Want to know what your home might be worth? Contact us for a FREE valuation!

Our team is ready to help you sell your home for the highest possible price ASAP

© 2024 METROLIST, INC., DBA RECOLORADO® – All Rights Reserved
6455 S. Yosemite St., Suite 500 Greenwood Village, CO 80111 USA
Bought with Compass - Denver

Making real estate fun, simple and stress-free!






