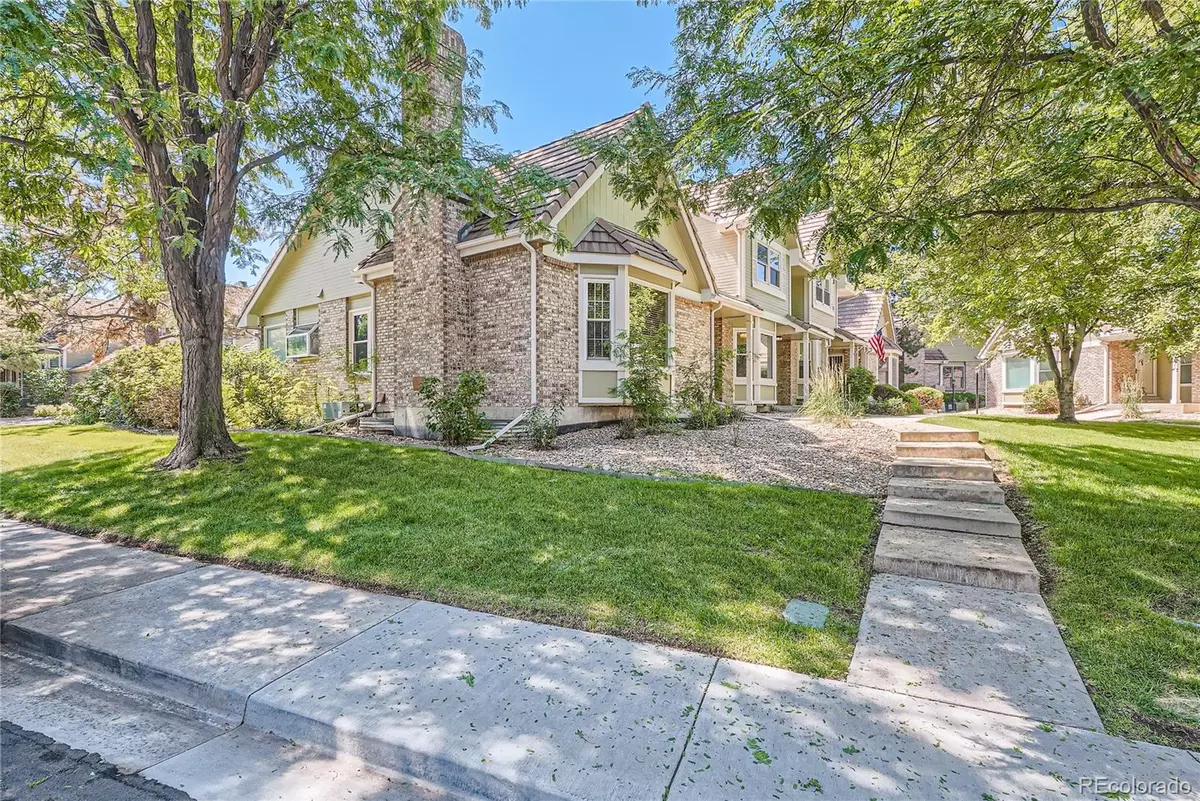$480,000
$485,000
1.0%For more information regarding the value of a property, please contact us for a free consultation.
3 Beds
4 Baths
2,107 SqFt
SOLD DATE : 10/11/2023
Key Details
Sold Price $480,000
Property Type Townhouse
Sub Type Townhouse
Listing Status Sold
Purchase Type For Sale
Square Footage 2,107 sqft
Price per Sqft $227
Subdivision Townhomes At The Ranch
MLS Listing ID 9184455
Sold Date 10/11/23
Bedrooms 3
Full Baths 2
Half Baths 1
Three Quarter Bath 1
Condo Fees $284
HOA Fees $284/mo
HOA Y/N Yes
Abv Grd Liv Area 1,470
Originating Board recolorado
Year Built 1983
Annual Tax Amount $1,663
Tax Year 2022
Property Description
Beautifully updated, this 3 bed 4 bath townhome is just waiting for you to move in. Step inside and be greeted by a bright and airy open floor plan, where every detail has been carefully curated. The white kitchen features granite counters and a full appliance suite, while the brand new carpet throughout adds a touch of luxury. Each of the three bedrooms boasts its own en-suite bathroom, providing privacy and convenience for all. Need a quiet space to work or unwind? The finished basement offers a versatile study area that can easily adapt to your needs. Outside, a large detached 2 car garage provides ample storage space, while the patio beckons you to relax and enjoy the outdoors. And if you're in need of some refreshment on those hot summer days, look no further than the community pool conveniently located just across from your front door. This townhome truly has it all - style, functionality, and an unbeatable location. Don't miss out on this incredible opportunity!
Take a 3-D Virtual Tour Here!: https://my.matterport.com/show/?m=A6NA4EeUWaV
Location
State CO
County Adams
Rooms
Basement Finished, Full
Interior
Interior Features Ceiling Fan(s), Eat-in Kitchen, Granite Counters, Smoke Free, Walk-In Closet(s)
Heating Forced Air, Natural Gas
Cooling Air Conditioning-Room
Flooring Carpet, Vinyl
Fireplaces Number 1
Fireplaces Type Living Room
Fireplace Y
Appliance Dishwasher, Disposal, Microwave, Oven, Range
Exterior
Garage Spaces 2.0
Roof Type Composition
Total Parking Spaces 2
Garage Yes
Building
Sewer Public Sewer
Water Public
Level or Stories Two
Structure Type Brick, Frame, Wood Siding
Schools
Elementary Schools Cotton Creek
Middle Schools Silver Hills
High Schools Mountain Range
School District Adams 12 5 Star Schl
Others
Senior Community No
Ownership Individual
Acceptable Financing Cash, Conventional, FHA, VA Loan
Listing Terms Cash, Conventional, FHA, VA Loan
Special Listing Condition None
Read Less Info
Want to know what your home might be worth? Contact us for a FREE valuation!

Our team is ready to help you sell your home for the highest possible price ASAP

© 2024 METROLIST, INC., DBA RECOLORADO® – All Rights Reserved
6455 S. Yosemite St., Suite 500 Greenwood Village, CO 80111 USA
Bought with Engel Voelkers Castle Pines
Making real estate fun, simple and stress-free!






