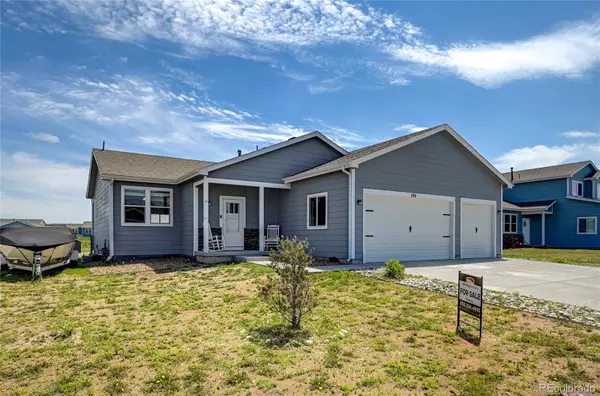$399,000
$399,000
For more information regarding the value of a property, please contact us for a free consultation.
3 Beds
2 Baths
1,254 SqFt
SOLD DATE : 10/10/2023
Key Details
Sold Price $399,000
Property Type Single Family Home
Sub Type Single Family Residence
Listing Status Sold
Purchase Type For Sale
Square Footage 1,254 sqft
Price per Sqft $318
Subdivision Bijou Creek
MLS Listing ID 8733045
Sold Date 10/10/23
Style Traditional
Bedrooms 3
Full Baths 2
Condo Fees $50
HOA Fees $4/ann
HOA Y/N Yes
Originating Board recolorado
Year Built 2018
Annual Tax Amount $1,622
Tax Year 2022
Lot Size 10,890 Sqft
Acres 0.25
Property Description
PRICE ADJUSTMENT -- Welcome! You have finally found the perfect location to enjoy the peaceful small town living that you have been looking for with an easy commute to Denver via I-70. This like new house will immediately make you feel at home with the open floor plan, huge premium lot (10,876 sq ft) that backs to open space and located on a cul-de-sac street. As you walk into the home you enter into the living room which opens into the kitchen and dining area. The kitchen has granite counter tops, stainless steel appliances and a window above the sink so you can look out at your backyard and the open space as you work. There is a primary bedroom with ensuite full bathroom and plenty of closet space. Across the hall there are 2 ample sized secondary bedrooms and a hallway full bathroom. The unfinished basement is a full foot print, has rough in plumbing for a bathroom and ready for you to utilize as you wish. The 3 car garage provides you with covered storage for "toys", cars and all of the things that you would like protected. Access to the Deer Trail School is at the end of this cul-de-sac so no need to cross any streets getting to school or the library. Don't miss out on this opportunity to own an affordable home located on one of the best lots in a great neighborhood. Call today to set a showing...this one won't last long!
Location
State CO
County Arapahoe
Rooms
Basement Full, Unfinished
Main Level Bedrooms 3
Interior
Interior Features Radon Mitigation System
Heating Forced Air
Cooling Central Air
Flooring Carpet, Laminate
Fireplace N
Appliance Dishwasher, Disposal, Dryer, Oven, Range, Refrigerator, Washer
Exterior
Exterior Feature Playground
Garage Spaces 3.0
Utilities Available Electricity Connected, Natural Gas Connected
Roof Type Composition
Total Parking Spaces 3
Garage Yes
Building
Lot Description Borders Public Land, Cul-De-Sac
Story One
Sewer Public Sewer
Water Public
Level or Stories One
Structure Type Frame
Schools
Elementary Schools Deer Trail School
Middle Schools Deer Trail School
High Schools Deer Trail School
School District Deer Trail 26-J
Others
Senior Community No
Ownership Individual
Acceptable Financing 1031 Exchange, Cash, Conventional, FHA, VA Loan
Listing Terms 1031 Exchange, Cash, Conventional, FHA, VA Loan
Special Listing Condition None
Read Less Info
Want to know what your home might be worth? Contact us for a FREE valuation!

Our team is ready to help you sell your home for the highest possible price ASAP

© 2024 METROLIST, INC., DBA RECOLORADO® – All Rights Reserved
6455 S. Yosemite St., Suite 500 Greenwood Village, CO 80111 USA
Bought with eXp Realty, LLC

Making real estate fun, simple and stress-free!






