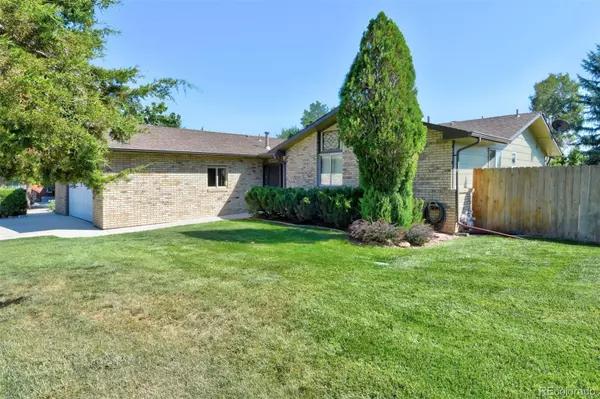$695,000
$685,000
1.5%For more information regarding the value of a property, please contact us for a free consultation.
3 Beds
3 Baths
1,622 SqFt
SOLD DATE : 10/06/2023
Key Details
Sold Price $695,000
Property Type Single Family Home
Sub Type Single Family Residence
Listing Status Sold
Purchase Type For Sale
Square Footage 1,622 sqft
Price per Sqft $428
Subdivision Anhawa Manor 3
MLS Listing ID 5759888
Sold Date 10/06/23
Style Contemporary
Bedrooms 3
Full Baths 1
Half Baths 1
Three Quarter Bath 1
HOA Y/N No
Originating Board recolorado
Year Built 1979
Annual Tax Amount $3,371
Tax Year 2022
Lot Size 0.690 Acres
Acres 0.69
Property Description
This beautiful ranch home in a country setting is not to be missed! The remarkable property is the best blend of space, charm, and comfort. Sitting on a spacious .69 acres, the home boasts an open, light-filled primary bedroom with en-suite bath, and two additional bedrooms that could be guest rooms or office space. The living room overlooks the expansive backyard, and opens to the updated, open kitchen. Large laundry room with sink and space for storage, and oversized attached 2 car garage with room for projects. The landscaped yard boasts an abundance of fruit trees, irrigated raised garden beds, all the space for family fun, and a detached 10'x20' metal shop outbuilding with electric and running water. Large parking area on the lot for a boat or recreational vehicle, including a dedicated 30 amp connection. Updates include, but are not limited to, floors, paint, mechanical, whole house fan, roof, gutters, and windows. This serene setting is impressively close to Longmont's schools, shopping, and dining, but feels like you're in the country. Enjoy no HOA, a short walk to open space and trails, and easy access to Boulder, I-25, and Estes Park! With its exceptional location and desirable features, this home is a must-see for discerning buyers.
Location
State CO
County Boulder
Zoning RR
Rooms
Basement Crawl Space
Main Level Bedrooms 3
Interior
Interior Features Ceiling Fan(s), Eat-in Kitchen, No Stairs, Open Floorplan, Pantry, Walk-In Closet(s)
Heating Forced Air
Cooling Central Air
Flooring Tile, Wood
Fireplaces Type Gas
Fireplace N
Appliance Dishwasher, Dryer, Microwave, Oven, Refrigerator, Washer
Laundry In Unit
Exterior
Exterior Feature Gas Grill
Garage Heated Garage, Oversized Door, RV Garage
Garage Spaces 2.0
Utilities Available Cable Available, Electricity Available, Internet Access (Wired), Natural Gas Available
View Mountain(s)
Roof Type Composition
Parking Type Heated Garage, Oversized Door, RV Garage
Total Parking Spaces 2
Garage Yes
Building
Lot Description Level, Sprinklers In Front
Story One
Sewer Septic Tank
Water Public
Level or Stories One
Structure Type Brick, Frame, Wood Siding
Schools
Elementary Schools Hygiene
Middle Schools Westview
High Schools Longmont
School District St. Vrain Valley Re-1J
Others
Senior Community No
Ownership Individual
Acceptable Financing Cash, Conventional, FHA, VA Loan
Listing Terms Cash, Conventional, FHA, VA Loan
Special Listing Condition None
Read Less Info
Want to know what your home might be worth? Contact us for a FREE valuation!

Our team is ready to help you sell your home for the highest possible price ASAP

© 2024 METROLIST, INC., DBA RECOLORADO® – All Rights Reserved
6455 S. Yosemite St., Suite 500 Greenwood Village, CO 80111 USA
Bought with Coldwell Banker Realty - LoveLand

Making real estate fun, simple and stress-free!






