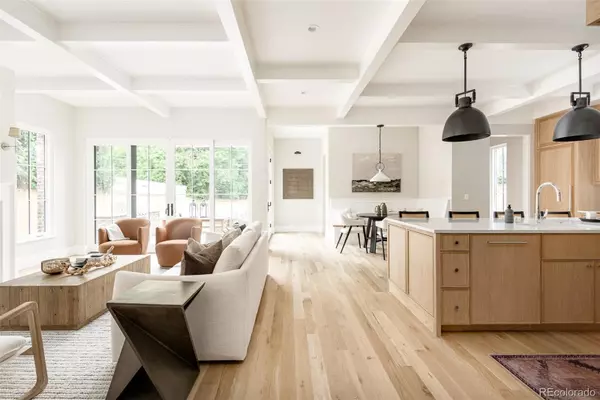$3,925,000
$4,075,000
3.7%For more information regarding the value of a property, please contact us for a free consultation.
6 Beds
5 Baths
5,386 SqFt
SOLD DATE : 10/06/2023
Key Details
Sold Price $3,925,000
Property Type Single Family Home
Sub Type Single Family Residence
Listing Status Sold
Purchase Type For Sale
Square Footage 5,386 sqft
Price per Sqft $728
Subdivision Washington Park East
MLS Listing ID 7544031
Sold Date 10/06/23
Style Contemporary, Traditional
Bedrooms 6
Full Baths 3
Half Baths 1
Three Quarter Bath 1
HOA Y/N No
Originating Board recolorado
Year Built 2023
Annual Tax Amount $8,736
Tax Year 2022
Lot Size 6,098 Sqft
Acres 0.14
Property Description
Unveiling a newly constructed masterpiece in Denver's highly desirable East Washington Park neighborhood designed by renowned architectural firm Chalet. Nestled just blocks from the South Gaylord shops and restaurants, this opulent home boasts 5,300+ sq ft of living space, six bedrooms, and five baths, effortlessly fusing sophistication, and functionality.
The open-concept floor plan showcases a state-of-the-art gourmet kitchen with Sub Zero & Wolf appliances dual Asko dishwashers, and bespoke cabinetry, flowing seamlessly into the sun-drenched dining and living areas.
Retreat to the tranquil oasis of the primary suite, featuring a lavish five-piece bath with steam shower and oversized walk-in closet flanked with windows. The second level also presents three additional inviting bedrooms, each meticulously designed to provide ample storage and living space.
Downstairs, a fully finished basement with 10-foot ceilings leads to a cozy fireplace and media room. Delight guests with the lower level's hidden speakeasy tucked behind a hidden door, complete with a climate-controlled wine cellar and elegant wet bar appointed with a dishwasher, ice machine, and beverage cooler.
Enjoy an evening on the sprawling patio with a covered pergola, that features a built-in grill, circular fire pit, and verdant yard, perfect for alfresco dining and memorable gatherings. This new-construction home comes with a 1 year builder's warranty.
Location
State CO
County Denver
Zoning U-SU-C
Rooms
Basement Finished, Full
Interior
Interior Features Breakfast Nook, Built-in Features, Ceiling Fan(s), Five Piece Bath, High Ceilings, Kitchen Island, Pantry, Primary Suite, Smoke Free, Walk-In Closet(s), Wet Bar
Heating Forced Air
Cooling Central Air
Flooring Carpet, Wood
Fireplaces Number 4
Fireplaces Type Basement, Bedroom, Family Room, Gas, Living Room
Fireplace Y
Appliance Bar Fridge, Convection Oven, Dishwasher, Disposal, Double Oven, Freezer, Gas Water Heater, Microwave, Range, Range Hood, Refrigerator, Self Cleaning Oven, Sump Pump, Water Purifier, Wine Cooler
Exterior
Exterior Feature Barbecue, Fire Pit, Gas Grill, Lighting, Private Yard, Rain Gutters
Garage Electric Vehicle Charging Station(s), Insulated Garage
Garage Spaces 2.0
Fence Partial
Roof Type Architecural Shingle, Membrane
Parking Type Electric Vehicle Charging Station(s), Insulated Garage
Total Parking Spaces 2
Garage Yes
Building
Lot Description Landscaped, Level, Sprinklers In Front, Sprinklers In Rear
Story Two
Foundation Slab
Sewer Public Sewer
Water Public
Level or Stories Two
Structure Type Brick, Cedar
Schools
Elementary Schools Steele
Middle Schools Merrill
High Schools South
School District Denver 1
Others
Senior Community No
Ownership Agent Owner
Acceptable Financing Cash, Conventional, VA Loan
Listing Terms Cash, Conventional, VA Loan
Special Listing Condition None
Read Less Info
Want to know what your home might be worth? Contact us for a FREE valuation!

Our team is ready to help you sell your home for the highest possible price ASAP

© 2024 METROLIST, INC., DBA RECOLORADO® – All Rights Reserved
6455 S. Yosemite St., Suite 500 Greenwood Village, CO 80111 USA
Bought with Compass - Denver

Making real estate fun, simple and stress-free!






