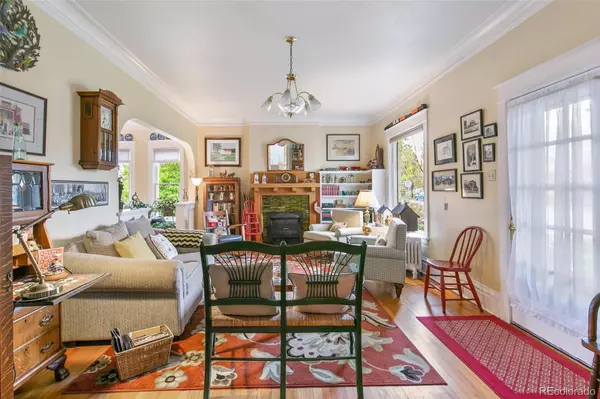$930,000
$940,000
1.1%For more information regarding the value of a property, please contact us for a free consultation.
3 Beds
3 Baths
1,836 SqFt
SOLD DATE : 10/02/2023
Key Details
Sold Price $930,000
Property Type Single Family Home
Sub Type Single Family Residence
Listing Status Sold
Purchase Type For Sale
Square Footage 1,836 sqft
Price per Sqft $506
Subdivision Highlands
MLS Listing ID 6236001
Sold Date 10/02/23
Style Bungalow
Bedrooms 3
Full Baths 2
Three Quarter Bath 1
HOA Y/N No
Originating Board recolorado
Year Built 1905
Annual Tax Amount $3,328
Tax Year 2022
Lot Size 6,534 Sqft
Acres 0.15
Property Description
Sweet House Has Returned To Market *** Distinguished Highlands Bungalow with Santa Barbara Flair! Vintage Bungalow wears her age proudly and is full of original character and charisma! House hackers will love this one – there are actually two units here. The main house has 2 beds and 2 baths and the income unit is a one bedroom studio with a separate kitchen and ¾ bath! Main house includes built-ins, western facing bay window, original mantle with original tile and much more. Spacious living room lives graciously. The dining room pairs perfectly with living room space and includes a stunning wide western facing bay window featuring mountain views. The kitchen is a petite cook’s kitchen, custom cabs, albeit older, but still attractive includes glass front uppers, prep island, and a cook station culinary zone. There’s more… relish in an idyllic TV or book reading / sunroom with southern & western windows looking out onto southwest mountain range. Enormous primary suite with more mountain views! Primary suite includes two view posts, both with mountain views and it includes a full-bath and good floor and closet space. Second bedroom is well-sized for a queen bed and desk and steps off of the 2nd full hall bath. Studio is a time capsule featuring a large bedroom, small cutie galley kitchen and ¾ bath and it is full of unique characteristics! Basement houses the laundry space, mechanicals and storage. Original well-functioning boiler is not going anywhere. 2 car detached garage. The grounds are simply divine! Flowers, turf, trees, ivy, all lovingly cared for. Just minutes from Highland Square, Tennyson, Sloan’s Lake making it easy to shop, dine, entertain yourself and recreate! Nothing like it in market… truly one of a kind! Showings begin once again Saturday, June 3.
Location
State CO
County Denver
Zoning U-SU-B
Rooms
Basement Partial
Main Level Bedrooms 3
Interior
Interior Features Built-in Features, In-Law Floor Plan, Kitchen Island, Open Floorplan
Heating Hot Water
Cooling None
Flooring Carpet, Tile, Wood
Fireplaces Number 1
Fireplaces Type Wood Burning
Fireplace Y
Appliance Disposal, Dryer, Gas Water Heater, Oven, Range, Refrigerator, Washer
Exterior
Exterior Feature Garden, Private Yard
Garage Spaces 2.0
Roof Type Composition
Total Parking Spaces 4
Garage No
Building
Lot Description Corner Lot, Level
Story One
Sewer Public Sewer
Level or Stories One
Structure Type Brick
Schools
Elementary Schools Edison
Middle Schools Denver Montessori
High Schools North
School District Denver 1
Others
Senior Community No
Ownership Individual
Acceptable Financing Cash, Conventional
Listing Terms Cash, Conventional
Special Listing Condition None
Read Less Info
Want to know what your home might be worth? Contact us for a FREE valuation!

Our team is ready to help you sell your home for the highest possible price ASAP

© 2024 METROLIST, INC., DBA RECOLORADO® – All Rights Reserved
6455 S. Yosemite St., Suite 500 Greenwood Village, CO 80111 USA
Bought with Compass - Denver

Making real estate fun, simple and stress-free!






