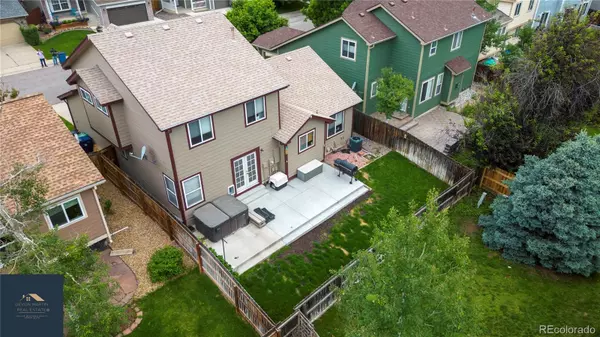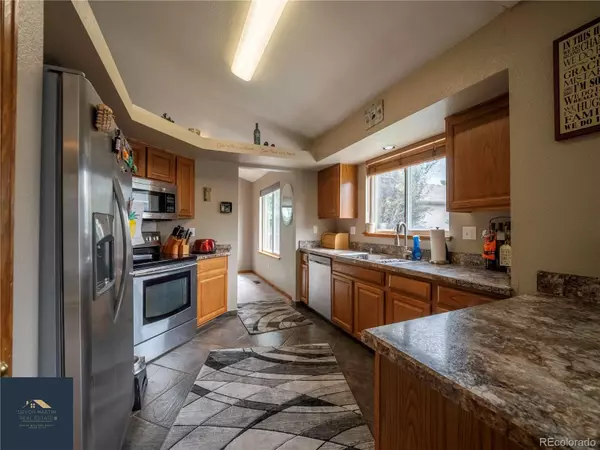$555,000
$575,000
3.5%For more information regarding the value of a property, please contact us for a free consultation.
4 Beds
4 Baths
2,054 SqFt
SOLD DATE : 10/02/2023
Key Details
Sold Price $555,000
Property Type Single Family Home
Sub Type Single Family Residence
Listing Status Sold
Purchase Type For Sale
Square Footage 2,054 sqft
Price per Sqft $270
Subdivision Brandywine
MLS Listing ID 6964272
Sold Date 10/02/23
Bedrooms 4
Full Baths 2
Half Baths 1
Three Quarter Bath 1
HOA Y/N No
Originating Board recolorado
Year Built 1995
Annual Tax Amount $3,364
Tax Year 2022
Lot Size 3,920 Sqft
Acres 0.09
Property Description
Discover the epitome of comfort and style in this remarkable property. With 3 bedrooms, 4 bathrooms and spanning 2054 square feet, this home offers the perfect balance of functionality and elegance. The main level welcomes you with vaulted ceilings in the living room, creating a spacious and inviting atmosphere. The tiled kitchen features ample cabinet space and a pantry, while the adjacent great room provides versatility for formal dining or entertaining. Freshly carpeted throughout, the main level and second story exude a sense of luxury. The primary suite boasts vaulted ceilings and an oversized tub, providing a serene retreat.
The finished basement presents a captivating entertainment area with surround sound, a 3/4 bath featuring heated tile and a walk-in shower, and additional storage space. The basement can also be considered and used as a 4th bedroom! Step outside onto the brand new concrete patio and unwind in the inviting backyard. A CalSpa hot tub accompanies the property, adding a touch of indulgence. The garage, with upgraded electrical, provides a finished space for vehicles and storage. Fresh exterior paint enhances the curb appeal, while newer utilities ensure modern convenience and energy efficiency.
Located in the highly acclaimed Adams County 5 Star School district, this home feeds into Legacy High School. Embrace the proximity to open spaces, parks, a recreational center, shopping amenities, and easy access to I-25. Free from Homeowners Association (HOA) fees, this property grants you the freedom and flexibility to personalize your living experience. Don't miss this opportunity to make this exceptional residence your dream home. Schedule a showing now and be captivated by its charm and endless potential.
Location
State CO
County Broomfield
Zoning R-PUD
Rooms
Basement Finished
Interior
Interior Features Built-in Features, Primary Suite, Sound System, Vaulted Ceiling(s), Walk-In Closet(s)
Heating Forced Air
Cooling Central Air
Flooring Carpet, Tile
Fireplace N
Exterior
Exterior Feature Private Yard, Rain Gutters, Spa/Hot Tub
Garage Finished, Insulated Garage
Garage Spaces 2.0
Fence Full
Roof Type Composition
Parking Type Finished, Insulated Garage
Total Parking Spaces 2
Garage Yes
Building
Story Two
Sewer Public Sewer
Water Public
Level or Stories Two
Structure Type Concrete, Wood Siding
Schools
Elementary Schools Mountain View
Middle Schools Westlake
High Schools Legacy
School District Adams 12 5 Star Schl
Others
Senior Community No
Ownership Individual
Acceptable Financing 1031 Exchange, Cash, Conventional, FHA, Jumbo
Listing Terms 1031 Exchange, Cash, Conventional, FHA, Jumbo
Special Listing Condition None
Read Less Info
Want to know what your home might be worth? Contact us for a FREE valuation!

Our team is ready to help you sell your home for the highest possible price ASAP

© 2024 METROLIST, INC., DBA RECOLORADO® – All Rights Reserved
6455 S. Yosemite St., Suite 500 Greenwood Village, CO 80111 USA
Bought with NON MLS PARTICIPANT

Making real estate fun, simple and stress-free!






