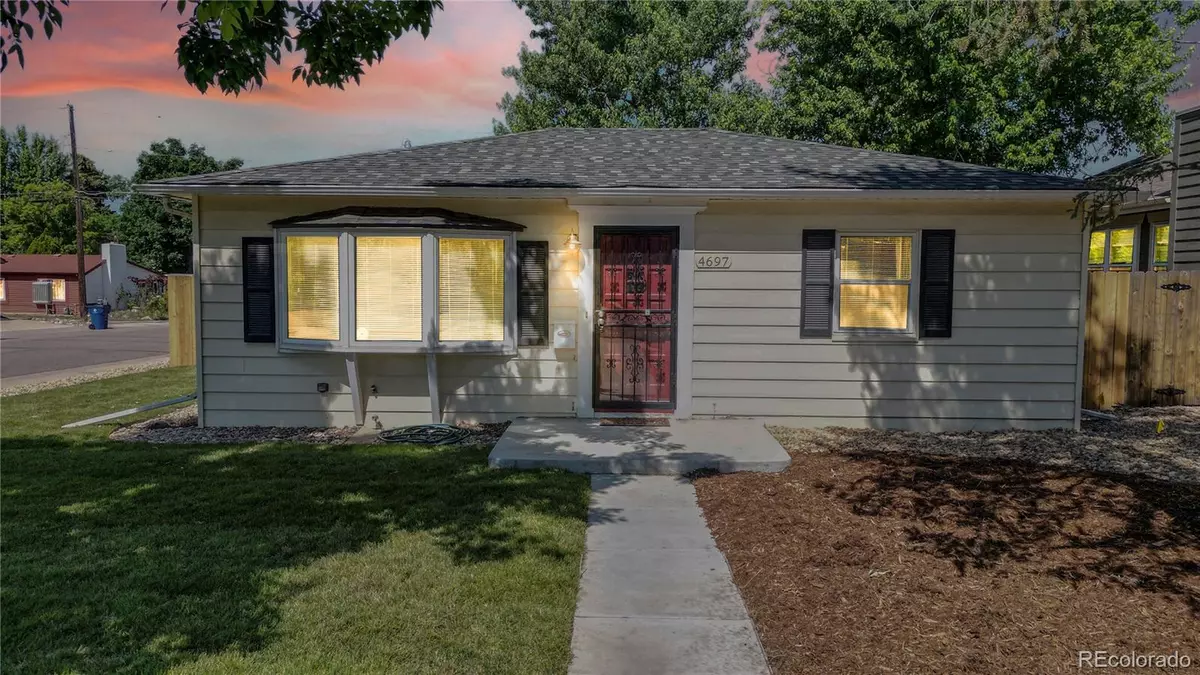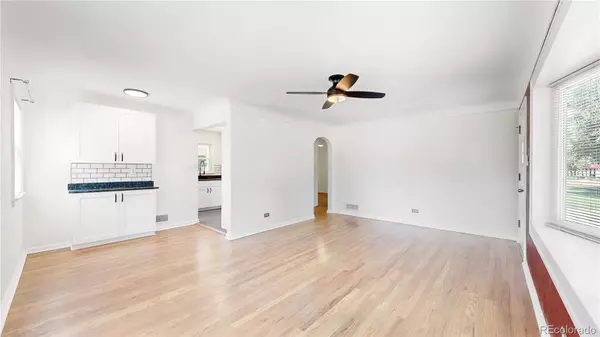$500,000
$500,000
For more information regarding the value of a property, please contact us for a free consultation.
2 Beds
1 Bath
964 SqFt
SOLD DATE : 09/29/2023
Key Details
Sold Price $500,000
Property Type Single Family Home
Sub Type Single Family Residence
Listing Status Sold
Purchase Type For Sale
Square Footage 964 sqft
Price per Sqft $518
Subdivision South Broadway Heights
MLS Listing ID 3235519
Sold Date 09/29/23
Style Urban Contemporary
Bedrooms 2
Full Baths 1
HOA Y/N No
Abv Grd Liv Area 964
Originating Board recolorado
Year Built 1950
Annual Tax Amount $1,654
Tax Year 2022
Lot Size 6,098 Sqft
Acres 0.14
Property Description
Tastefully renovated home with a perfect balance of contemporary and traditional features. This home is ideally located on a sunny corner lot only 3 blocks to all the conveniences of So Bo and a block to Duncan Park! The kitchen features new white Craftsman style cabinets contrasting with the Silver Pearl leather finished granite counters. Additional storage is provided in built-in pantry the dining room and laundry/back entry foyer. You will appreciate the generous, lighted covered patio off the kitchen ideal for entertaining or just relaxing. New easy to care for landscaping. Privacy fenced backyard shaded by a Silver Maple.
There is a secluded, generous sized master bedroom with an adjoining den, ideal for a home office, den, nursery or guest bedroom. The main floor bath has also been updated. This neighborhood is just east of Greenwood Village with new homes being built, pop-tops and homes being renovated. A great investment for a buyer!
Also included is a high efficiency furnace: new air conditioning, new light fixtures, garage door, refinished oak floors and privacy fence. New landscaping and sprinkler system.
$10,000 SELLER CREDIT FOR INTERST RATE BUY DOWN OR CLOSING COSTS.
Location
State CO
County Arapahoe
Zoning R-1-C
Rooms
Basement Exterior Entry, Unfinished
Main Level Bedrooms 2
Interior
Interior Features Ceiling Fan(s), Granite Counters, No Stairs, Radon Mitigation System
Heating Forced Air, Natural Gas
Cooling Central Air
Flooring Stone, Tile, Wood
Fireplace N
Appliance Convection Oven, Cooktop, Dishwasher, Disposal, Microwave, Refrigerator, Self Cleaning Oven
Exterior
Exterior Feature Lighting, Private Yard, Rain Gutters
Garage Concrete, Exterior Access Door, Lighted
Garage Spaces 2.0
Fence Full
Utilities Available Cable Available, Electricity Connected, Natural Gas Connected
Roof Type Composition
Total Parking Spaces 4
Garage No
Building
Lot Description Corner Lot, Irrigated, Landscaped, Near Public Transit, Sprinklers In Front, Sprinklers In Rear
Foundation Concrete Perimeter
Sewer Public Sewer
Water Public
Level or Stories One
Structure Type Asbestos, Vinyl Siding
Schools
Elementary Schools Cherrelyn
Middle Schools Englewood
High Schools Englewood
School District Englewood 1
Others
Senior Community No
Ownership Agent Owner
Acceptable Financing 1031 Exchange, Cash, Conventional, FHA, VA Loan
Listing Terms 1031 Exchange, Cash, Conventional, FHA, VA Loan
Special Listing Condition None
Read Less Info
Want to know what your home might be worth? Contact us for a FREE valuation!

Our team is ready to help you sell your home for the highest possible price ASAP

© 2024 METROLIST, INC., DBA RECOLORADO® – All Rights Reserved
6455 S. Yosemite St., Suite 500 Greenwood Village, CO 80111 USA
Bought with Colorado Home Realty

Making real estate fun, simple and stress-free!






