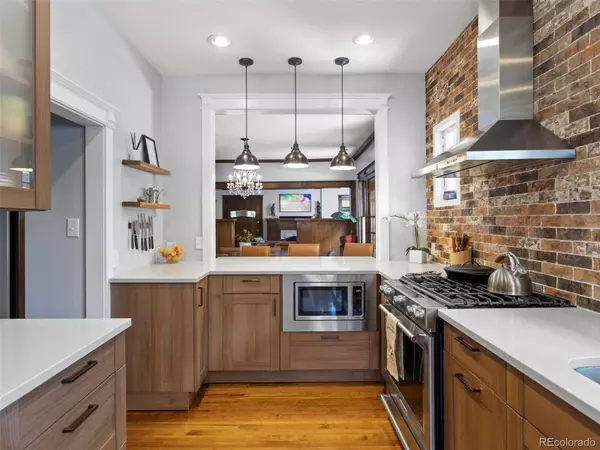$1,400,000
$1,450,000
3.4%For more information regarding the value of a property, please contact us for a free consultation.
4 Beds
3 Baths
3,156 SqFt
SOLD DATE : 09/25/2023
Key Details
Sold Price $1,400,000
Property Type Single Family Home
Sub Type Single Family Residence
Listing Status Sold
Purchase Type For Sale
Square Footage 3,156 sqft
Price per Sqft $443
Subdivision Park Hill
MLS Listing ID 5996255
Sold Date 09/25/23
Style Traditional
Bedrooms 4
Full Baths 3
HOA Y/N No
Originating Board recolorado
Year Built 1916
Annual Tax Amount $5,246
Tax Year 2022
Lot Size 6,098 Sqft
Acres 0.14
Property Description
Welcome to this exquisite Craftsman bungalow, ideally situated in the highly sought-after Park Hill neighborhood. Meticulously updated, this turnkey residence effortlessly combines original charm with modern upgrades for a truly remarkable living experience. The inviting front porch sets the stage for relaxation and enjoying the idyllic surroundings. Inside, the main level impresses with a spacious living room adorned with gorgeous woodwork and a cozy fireplace. Adjacent is a light-filled sitting area, perfect for a home office or a peaceful retreat. The remodeled kitchen seamlessly flows into the dining room, boasting custom Kabi cabinetry, quartz countertops, a new backsplash, and a charming breakfast bar. The owner's suite on the upper level features a luxurious bath and custom-built closets. The fully finished basement offers a large living area with a built-in wet bar, a bedroom, an updated bath, and a custom wine cellar.
Additional features include a new roof, attic insulation, fully owned solar panels (22k addition), a Murphy bed in the front bedroom, and an electronic gate for easy access to the private garage. Enjoy the exceptional location near City Park, the Denver Museum of Nature and Science, and neighborhood cafes and markets. Experience refined living in Park Hill. Schedule your showing today and seize the opportunity to call this captivating Craftsman bungalow your home.
Location
State CO
County Denver
Zoning U-SU-C
Rooms
Basement Finished, Full
Main Level Bedrooms 3
Interior
Interior Features Built-in Features, Pantry, Primary Suite, Quartz Counters, Smoke Free, Walk-In Closet(s), Wet Bar
Heating Hot Water
Cooling Evaporative Cooling
Flooring Wood
Fireplaces Number 2
Fireplaces Type Family Room, Living Room
Fireplace Y
Appliance Bar Fridge, Cooktop, Dishwasher, Disposal, Microwave, Oven, Refrigerator
Exterior
Exterior Feature Private Yard
Garage Spaces 1.0
View City, Mountain(s)
Roof Type Composition
Total Parking Spaces 1
Garage No
Building
Lot Description Level
Story One
Sewer Public Sewer
Water Public
Level or Stories One
Structure Type Brick
Schools
Elementary Schools Stedman
Middle Schools Denver Discovery
High Schools East
School District Denver 1
Others
Senior Community No
Ownership Individual
Acceptable Financing Cash, Jumbo
Listing Terms Cash, Jumbo
Special Listing Condition None
Read Less Info
Want to know what your home might be worth? Contact us for a FREE valuation!

Our team is ready to help you sell your home for the highest possible price ASAP

© 2024 METROLIST, INC., DBA RECOLORADO® – All Rights Reserved
6455 S. Yosemite St., Suite 500 Greenwood Village, CO 80111 USA
Bought with RE/MAX of Cherry Creek

Making real estate fun, simple and stress-free!






