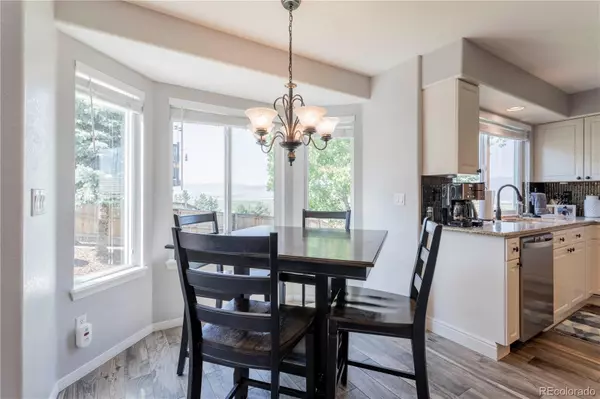$910,000
$950,000
4.2%For more information regarding the value of a property, please contact us for a free consultation.
4 Beds
4 Baths
4,197 SqFt
SOLD DATE : 09/25/2023
Key Details
Sold Price $910,000
Property Type Single Family Home
Sub Type Single Family Residence
Listing Status Sold
Purchase Type For Sale
Square Footage 4,197 sqft
Price per Sqft $216
Subdivision Highlands Ranch
MLS Listing ID 6182940
Sold Date 09/25/23
Style Traditional
Bedrooms 4
Full Baths 2
Half Baths 1
Three Quarter Bath 1
Condo Fees $156
HOA Fees $52/qua
HOA Y/N Yes
Originating Board recolorado
Year Built 1996
Annual Tax Amount $3,709
Tax Year 2022
Lot Size 6,534 Sqft
Acres 0.15
Property Description
Ideal Location with Mountain Views and Backs to Open Space! Motivated Seller! From the moment you enter this magnificent home, you'll appreciate the love the owner has shared with it. Brand new carpet upstairs and finished basement, new wood-look sculpted tile throughout the main floor--beautiful and almost indestructible! Spacious main floor with a large study, eat-in kitchen with island, a huge breakfast bar with seating for at least 5, granite countertops, beautiful backsplash, gas cooktop, stainless appliances, and an ample eating space. Formal dining room for inside gatherings, and a mainfloor laundry with washer and dryer included. The new custom staircase leads you 4 bedrooms upstairs. The secondary bathroom has been newly remodeled--even a new tub and custom tile. All bedrooms have walk-in closets and ceiling fans! The views from the spacious primary bedroom and awe-inspiring! The bathroom is also newly remodeled and features an oval tub, custom tile shower, and dual walk-in closets. The fully finished basement includes surround sound wiring and would make a wonderful theatre room with plenty of room left over--1,293 finished square feet! Wet bar with quartz countertops, and a separate work space--don't miss the awesome epoxy floors!--and the safe is included. The 3/4 basement bathroom has also been recently remodeled.
Newer windows throughout, new artificial turf in the backyard--no mowing--and always looks great! Even concrete mow-curbs front and back! The newly refinished stamped concrete patio creates a beautiful oasis to enjoy the spectacular views! Don't miss the drone flight through the home to give you a birds-eye view!
Location
State CO
County Douglas
Zoning PDU
Rooms
Basement Finished, Partial
Interior
Interior Features Audio/Video Controls, Ceiling Fan(s), Eat-in Kitchen, Entrance Foyer, Five Piece Bath, Granite Counters, High Ceilings, Kitchen Island, Open Floorplan
Heating Forced Air
Cooling Attic Fan, Central Air
Flooring Carpet, Tile
Fireplaces Number 1
Fireplaces Type Family Room
Fireplace Y
Appliance Cooktop, Dishwasher, Disposal, Dryer, Gas Water Heater, Microwave, Oven, Refrigerator, Washer
Laundry In Unit
Exterior
Exterior Feature Fire Pit, Gas Valve, Private Yard
Garage Exterior Access Door, Finished, Insulated Garage, Lighted, Oversized
Garage Spaces 3.0
Fence Full
Utilities Available Electricity Connected, Natural Gas Connected
View Meadow, Mountain(s)
Roof Type Cement Shake
Parking Type Exterior Access Door, Finished, Insulated Garage, Lighted, Oversized
Total Parking Spaces 3
Garage Yes
Building
Lot Description Open Space, Sprinklers In Front, Sprinklers In Rear
Story Two
Foundation Concrete Perimeter
Sewer Public Sewer
Water Public
Level or Stories Two
Structure Type Frame, Stucco
Schools
Elementary Schools Coyote Creek
Middle Schools Ranch View
High Schools Thunderridge
School District Douglas Re-1
Others
Senior Community No
Ownership Individual
Acceptable Financing Cash, Conventional, FHA, VA Loan
Listing Terms Cash, Conventional, FHA, VA Loan
Special Listing Condition None
Read Less Info
Want to know what your home might be worth? Contact us for a FREE valuation!

Our team is ready to help you sell your home for the highest possible price ASAP

© 2024 METROLIST, INC., DBA RECOLORADO® – All Rights Reserved
6455 S. Yosemite St., Suite 500 Greenwood Village, CO 80111 USA
Bought with West and Main Homes Inc

Making real estate fun, simple and stress-free!






