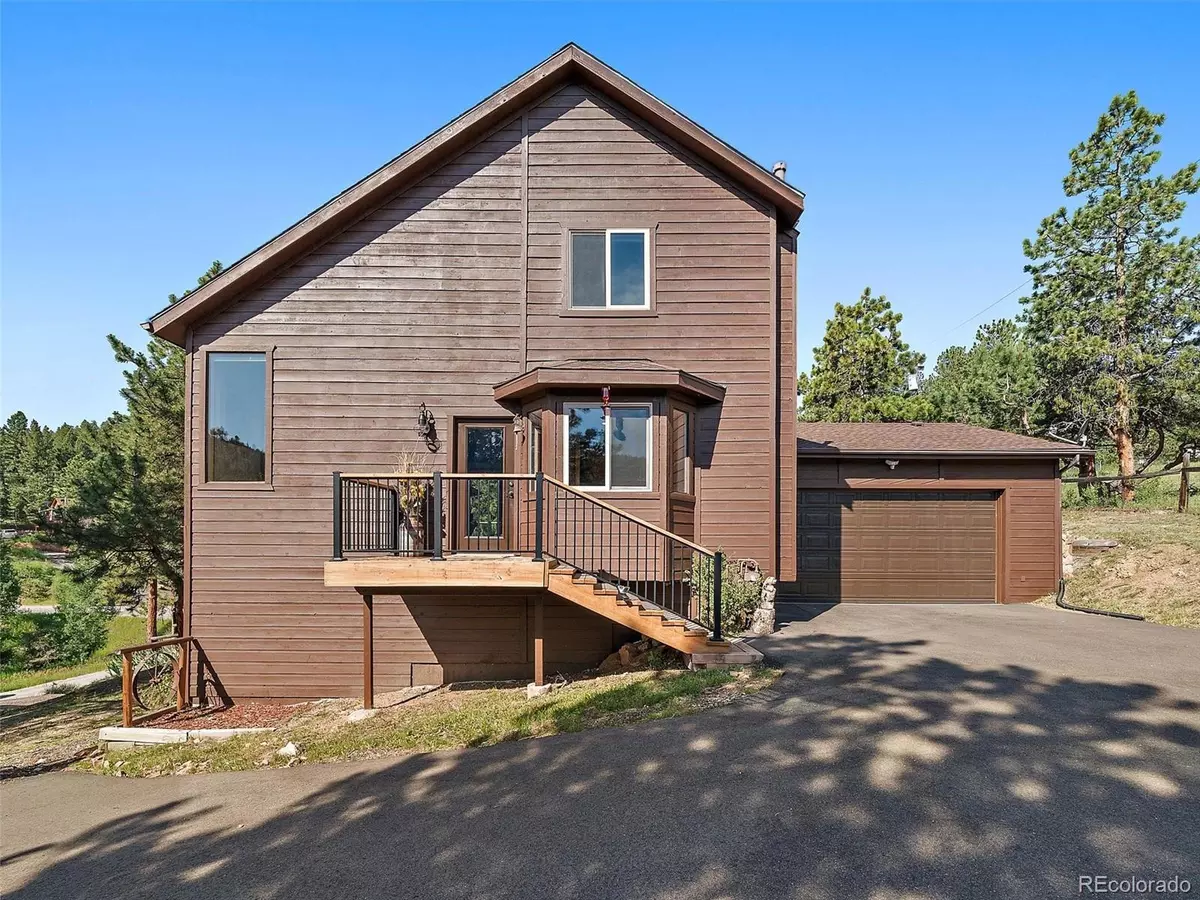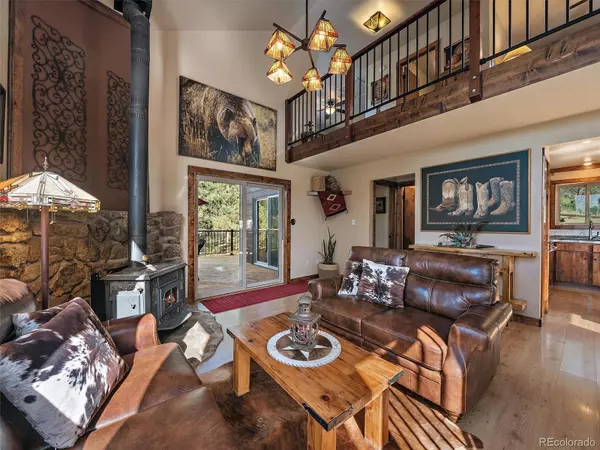$550,000
$535,000
2.8%For more information regarding the value of a property, please contact us for a free consultation.
3 Beds
3 Baths
1,895 SqFt
SOLD DATE : 09/25/2023
Key Details
Sold Price $550,000
Property Type Single Family Home
Sub Type Single Family Residence
Listing Status Sold
Purchase Type For Sale
Square Footage 1,895 sqft
Price per Sqft $290
Subdivision Will O'Wisp
MLS Listing ID 4520830
Sold Date 09/25/23
Style Mountain Contemporary
Bedrooms 3
Full Baths 3
Condo Fees $82
HOA Fees $82/mo
HOA Y/N Yes
Abv Grd Liv Area 1,163
Originating Board recolorado
Year Built 1987
Annual Tax Amount $2,270
Tax Year 2022
Lot Size 0.280 Acres
Acres 0.28
Property Description
Sitting on a premium sun-drenched lot and backing to 10 acres, you will find this Beautiful 3 bedroom, 3 bath, Mountain Contemporary located in sought after Will-O-Wisp. This one is impeccable! The entry opens to the main level with spotless laminate floors and expansive windows that flood this home with natural light. The open kitchen features the perfect mix of cabinetry finishes and countertops. Island, custom backsplash, stainless steel appliances and composite sink. On to the living room with dramatic soaring ceilings, designer light fixtures and cozy soap-stone wood stove with a moss rock surround. A remodeled full bath and bedroom complete the main level. Off the main level, relax and take in the views from the redwood deck. Entertain under the covered pergola. All in a fenced backyard. Upstairs you will find the best Open Loft ever! Makes the perfect office or quiet get-away area. (And can easily be converted to a 4th bedroom.) The primary suite has nice views and another updated full bath. The Walk-Out Lower Level is also light and bright. The family room has recessed lighting, quality carpet, custom tile and cozy gas stove. The third bright bedroom, updated bath and laundry room complete the lower level. Walk-Out to a wonderful covered paver-patio. Other features include the large garage with over-sized 8 foot door. Paved parking area with room for RV. New Roof on garage. 2014 Roof on house. Newer (3-4 yrs) dual pane slider windows & patio doors. Excellent exterior & interior paint. The same owners have updated, upgraded and remodeled this property over the last 11 years. Maintained at the highest level. They have truly loved this home, and it shows. Outstanding location! 7 minutes to Cross Roads. (restaurants, fitness center, country store, fly shop, fuel, ace hardware, lumber yard and more.) Will-O-Wisp is a rare mountain neighborhood with a great community feel and even it's own pond. This peaceful mountain home is the one you've been looking for.
Location
State CO
County Park
Rooms
Basement Finished, Full, Walk-Out Access
Main Level Bedrooms 1
Interior
Interior Features Ceiling Fan(s), Eat-in Kitchen, High Ceilings, High Speed Internet, Kitchen Island, Open Floorplan, Pantry, Primary Suite, Smoke Free, Solid Surface Counters, Vaulted Ceiling(s)
Heating Baseboard, Electric, Natural Gas, Wood Stove
Cooling None
Flooring Carpet, Laminate, Tile
Fireplaces Number 2
Fireplaces Type Family Room, Gas, Gas Log, Living Room, Wood Burning Stove
Fireplace Y
Appliance Dishwasher, Disposal, Dryer, Microwave, Oven, Refrigerator, Self Cleaning Oven, Washer
Exterior
Exterior Feature Dog Run, Rain Gutters
Parking Features Asphalt, Driveway-Gravel, Oversized Door
Garage Spaces 2.0
Fence Partial
View Meadow, Mountain(s)
Roof Type Composition
Total Parking Spaces 5
Garage No
Building
Sewer Community Sewer
Water Public
Level or Stories Two
Structure Type Frame, Wood Siding
Schools
Elementary Schools Deer Creek
Middle Schools Fitzsimmons
High Schools Platte Canyon
School District Platte Canyon Re-1
Others
Senior Community No
Ownership Individual
Acceptable Financing Cash, Conventional, FHA, VA Loan
Listing Terms Cash, Conventional, FHA, VA Loan
Special Listing Condition None
Read Less Info
Want to know what your home might be worth? Contact us for a FREE valuation!

Our team is ready to help you sell your home for the highest possible price ASAP

© 2024 METROLIST, INC., DBA RECOLORADO® – All Rights Reserved
6455 S. Yosemite St., Suite 500 Greenwood Village, CO 80111 USA
Bought with Ed Prather Real Estate

Making real estate fun, simple and stress-free!






