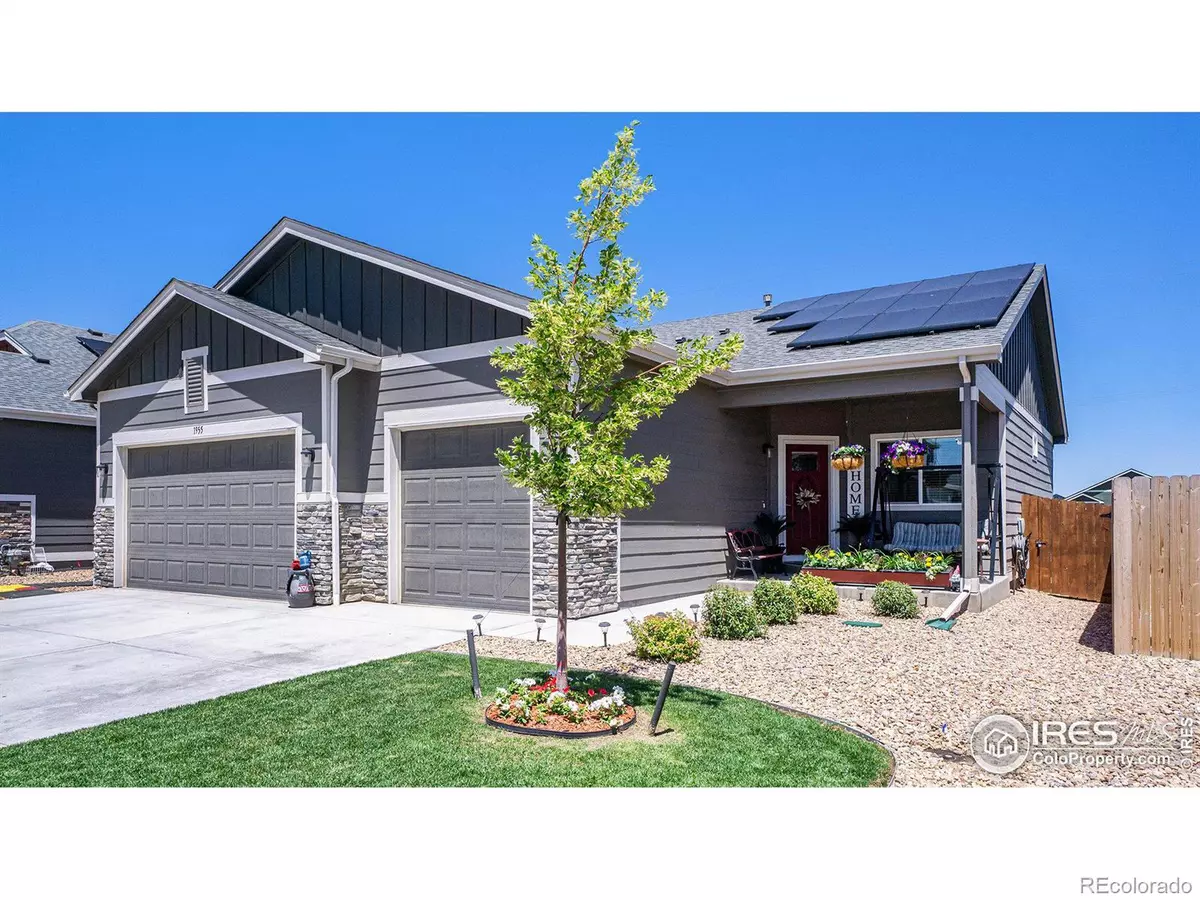$488,000
$487,900
For more information regarding the value of a property, please contact us for a free consultation.
3 Beds
2 Baths
1,513 SqFt
SOLD DATE : 09/22/2023
Key Details
Sold Price $488,000
Property Type Single Family Home
Sub Type Single Family Residence
Listing Status Sold
Purchase Type For Sale
Square Footage 1,513 sqft
Price per Sqft $322
Subdivision Sunfield
MLS Listing ID IR991559
Sold Date 09/22/23
Style Contemporary
Bedrooms 3
Full Baths 2
Condo Fees $80
HOA Fees $6/ann
HOA Y/N Yes
Originating Board recolorado
Year Built 2021
Annual Tax Amount $4,225
Tax Year 2022
Lot Size 6,098 Sqft
Acres 0.14
Property Description
Spacious, open & sunny, this 2021 built 3 bed 2 bath, 3 car garage ranch home has the perfect open floor plan with the Primary Bedroom on the West side & the 2 extra Bedrooms on the East side, separated by the Great Room. Chef's kitchen features a grand quartz island & counters, coffee bar, range/oven & eat-in kitchen. The front covered porch offers a perfect setting for morning coffee &the back Pergola covered porch provides the ideal setting for evening entertaining. Seller hand crafted a beautiful plank walkway on the entire West side of the home. Forced air furnace & central a/c makes the indoor climate perfect all the time. Primary bedroom features a walk-in closet & step in shower with double sinks. Home backs to a quiet County Road, no back yard neighbors. Unfinished full basement has plumbing rough & is ready for your finish ideas. Low cost Solar Panel Loan, buyer must qualify, under $100/mo, see docs for Solar information & Utility History. Backyard grass has been re-seeded and getting water. Home located in NO MONEY DOWN USDA eligible area.
Location
State CO
County Weld
Zoning Res
Rooms
Basement Bath/Stubbed, Full, Unfinished
Main Level Bedrooms 3
Interior
Interior Features Eat-in Kitchen, Kitchen Island, No Stairs, Open Floorplan, Pantry, Walk-In Closet(s)
Heating Forced Air
Cooling Central Air
Equipment Satellite Dish
Fireplace N
Appliance Dishwasher, Disposal, Microwave, Oven, Refrigerator
Laundry In Unit
Exterior
Garage Spaces 3.0
Fence Fenced
Utilities Available Cable Available, Electricity Available, Internet Access (Wired), Natural Gas Available
Roof Type Composition
Total Parking Spaces 3
Garage Yes
Building
Lot Description Level, Sprinklers In Front
Story One
Sewer Public Sewer
Water Public
Level or Stories One
Structure Type Stone,Wood Frame
Schools
Elementary Schools Milliken
Middle Schools Milliken
High Schools Roosevelt
School District Johnstown-Milliken Re-5J
Others
Ownership Individual
Acceptable Financing Cash, Conventional, FHA, USDA Loan, VA Loan
Listing Terms Cash, Conventional, FHA, USDA Loan, VA Loan
Read Less Info
Want to know what your home might be worth? Contact us for a FREE valuation!

Our team is ready to help you sell your home for the highest possible price ASAP

© 2024 METROLIST, INC., DBA RECOLORADO® – All Rights Reserved
6455 S. Yosemite St., Suite 500 Greenwood Village, CO 80111 USA
Bought with RE/MAX Alliance-Wadsworth

Making real estate fun, simple and stress-free!






