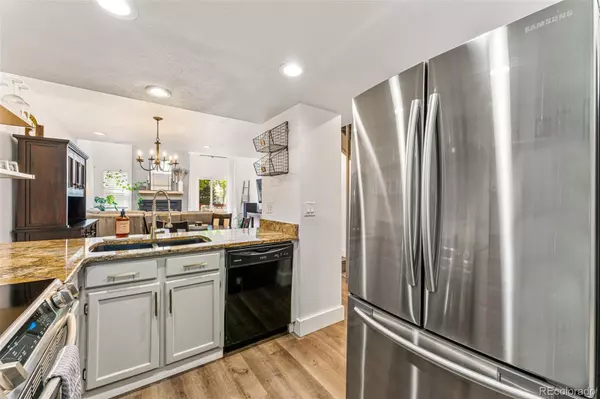$420,500
$420,000
0.1%For more information regarding the value of a property, please contact us for a free consultation.
3 Beds
3 Baths
1,587 SqFt
SOLD DATE : 09/22/2023
Key Details
Sold Price $420,500
Property Type Multi-Family
Sub Type Multi-Family
Listing Status Sold
Purchase Type For Sale
Square Footage 1,587 sqft
Price per Sqft $264
Subdivision Wickford
MLS Listing ID 6911765
Sold Date 09/22/23
Bedrooms 3
Half Baths 1
Three Quarter Bath 2
Condo Fees $325
HOA Fees $325/mo
HOA Y/N Yes
Originating Board recolorado
Year Built 1980
Annual Tax Amount $1,610
Tax Year 2022
Lot Size 871 Sqft
Acres 0.02
Property Description
Check out this updated home in the Indian Creek neighborhood. This beautiful townhouse shows designer radiance. Newly renovated with unexpected design. The home boast a modern edge with high-end custom details throughout. You will see pride of ownership!!! This home has 3 bedrooms & 3 baths (basement bedroom non-conforming). The open floor plan spans the family room, dining are and updated kitchen - with granite counter tops & Samsung appliances. French Oak AquaGuard floors line the space, with a herringbone entryway tile. The living/family room encompasses a beautiful floor to ceiling wood-burning fireplace, that will captivate you. The main floor also includes a powder bath, that features Carrara marble and new fixtures to wow your visitors. Located upstairs is the main bedroom and 2nd bedroom & upgraded bath with a European style shower, floating vanity and Carrera marble statement wall. The finished basement features a nice size bonus room that can be used as an office, media room, home gym or additional living space and features a modern wall fireplace. The basement also features a beautiful bedroom & a 3rd bathroom. The HOA includes a pool, for residents and their guests. HOA takes care of the snow removal and yard maintenance. Exterior includes a newer roof and A/C unit recently installed, detached one-car garage & one permitted parking spot. This home is walking distance to Cherry Creek Trail, a short bike ride to Glendale & Cherry Creek and easy access to DTC.
Location
State CO
County Denver
Rooms
Basement Full
Interior
Interior Features Ceiling Fan(s), Granite Counters, Open Floorplan
Heating Forced Air
Cooling Central Air
Flooring Carpet, Tile, Vinyl
Fireplaces Number 1
Fireplaces Type Family Room, Wood Burning
Fireplace Y
Appliance Dishwasher, Disposal, Dryer, Gas Water Heater, Oven, Refrigerator, Washer
Exterior
Exterior Feature Lighting, Rain Gutters
Garage Spaces 1.0
Pool Outdoor Pool
Roof Type Architecural Shingle
Total Parking Spaces 2
Garage No
Building
Story Two
Sewer Community Sewer, Public Sewer
Water Public
Level or Stories Two
Structure Type Frame
Schools
Elementary Schools Mcmeen
Middle Schools Hill
High Schools George Washington
School District Denver 1
Others
Senior Community No
Ownership Individual
Acceptable Financing 1031 Exchange, Cash, Conventional, FHA, Jumbo, Other, VA Loan
Listing Terms 1031 Exchange, Cash, Conventional, FHA, Jumbo, Other, VA Loan
Special Listing Condition None
Read Less Info
Want to know what your home might be worth? Contact us for a FREE valuation!

Our team is ready to help you sell your home for the highest possible price ASAP

© 2024 METROLIST, INC., DBA RECOLORADO® – All Rights Reserved
6455 S. Yosemite St., Suite 500 Greenwood Village, CO 80111 USA
Bought with Porchlight Real Estate Group

Making real estate fun, simple and stress-free!






