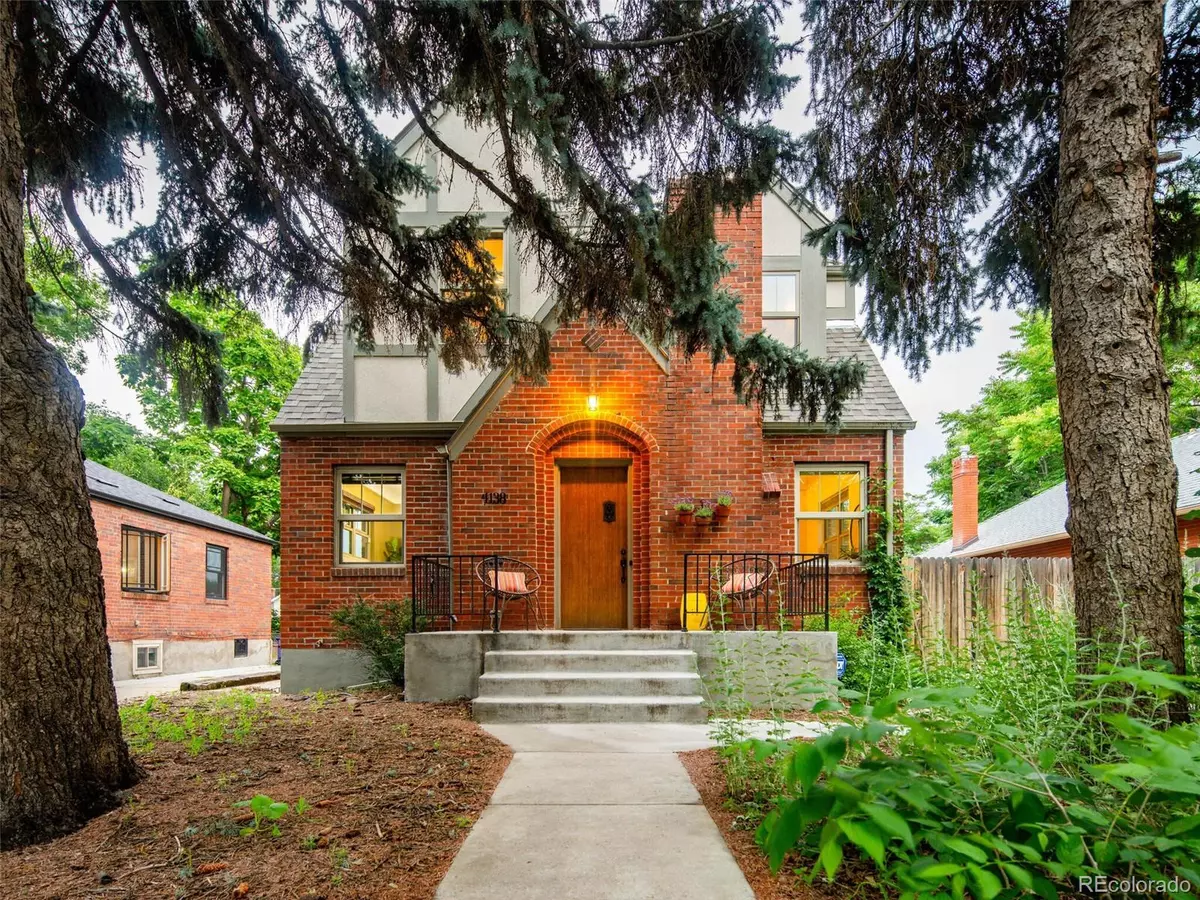$1,050,000
$1,050,000
For more information regarding the value of a property, please contact us for a free consultation.
3 Beds
4 Baths
2,452 SqFt
SOLD DATE : 09/22/2023
Key Details
Sold Price $1,050,000
Property Type Single Family Home
Sub Type Single Family Residence
Listing Status Sold
Purchase Type For Sale
Square Footage 2,452 sqft
Price per Sqft $428
Subdivision Sunnyside
MLS Listing ID 6393346
Sold Date 09/22/23
Bedrooms 3
Full Baths 4
HOA Y/N No
Originating Board recolorado
Year Built 1940
Annual Tax Amount $5,165
Tax Year 2022
Lot Size 8,276 Sqft
Acres 0.19
Property Description
Contemporary, two-story Tudor on 8,070 sq ft lot in premiere Sunnyside location. This property's liberal U-SU-C1 zoning may allow for an Accessory Dwelling Unit! Inside, original charm meets modern-day updates ~ a wide, custom staircase is the home’s centerpiece... it leads to the second-floor addition (2012), designed with a spacious primary suite with volume ceilings, private deck (city views) ensuite bath (dual vanity, walk-in shower, private commode) and walk-in closet ~ as well as a loft/office space, another bedroom and full bathroom. On the main level, natural hardwood floors and a modern country kitchen with butcher block counters, stainless steel appliances, stacked plate storage, glass front cupboards and pantry. A kitchen bar provides seating for quick, casual meals while a formal dining room is perfect for sit-down dinners. Downstairs you’ll find a stackable washer/dryer, another full bathroom, a (non-conforming) bedroom, office and flex space (think exercise room, play space…). The front yard is xeriscaped with purple sage, cactus and succulents. The expansive, park-like backyard features a sprinkler system... it's wooded, private and features a covered back patio, solar exterior lighting, custom flatwork, built-in outdoor grill, mature peach trees and raised garden beds with installed drip-watering system. The very back of this lot was previously home to four friendly hens (note the attractive/newer chicken “shed”). Newer windows throughout, updated electrical. Newer Pex and copper plumbing. The roofs on home, garage and shed new in 2016. Two newer AC condensers keep this home cool. Bike to LoHi and Downtown ~ walk to a plethora of restaurants and retail shops at Cobbler's Square (El Jefe, Bacon Social, etc.) as well as Sunny's Restaurant, Radiator Coffee House and more!
Location
State CO
County Denver
Zoning U-SU-C1
Rooms
Basement Finished, Full
Interior
Interior Features Built-in Features, Butcher Counters, Ceiling Fan(s), Eat-in Kitchen, Pantry, Primary Suite, Smart Thermostat, Smoke Free, Vaulted Ceiling(s)
Heating Forced Air, Natural Gas
Cooling Central Air
Flooring Tile, Wood
Fireplaces Number 1
Fireplaces Type Gas, Living Room
Fireplace Y
Appliance Cooktop, Dishwasher, Disposal, Dryer, Gas Water Heater, Oven, Refrigerator, Self Cleaning Oven, Washer
Exterior
Exterior Feature Balcony, Barbecue, Garden, Gas Grill, Gas Valve, Private Yard
Garage Spaces 2.0
Fence Full
Utilities Available Cable Available, Electricity Available, Electricity Connected, Natural Gas Available, Natural Gas Connected
View City
Roof Type Composition
Total Parking Spaces 6
Garage No
Building
Lot Description Landscaped, Level, Many Trees, Sprinklers In Front, Sprinklers In Rear
Story Two
Sewer Public Sewer
Water Public
Level or Stories Two
Structure Type Brick, Frame, Stucco
Schools
Elementary Schools Trevista At Horace Mann
Middle Schools Skinner
High Schools North
School District Denver 1
Others
Senior Community No
Ownership Individual
Acceptable Financing Cash, Conventional, FHA, Jumbo
Listing Terms Cash, Conventional, FHA, Jumbo
Special Listing Condition None
Read Less Info
Want to know what your home might be worth? Contact us for a FREE valuation!

Our team is ready to help you sell your home for the highest possible price ASAP

© 2024 METROLIST, INC., DBA RECOLORADO® – All Rights Reserved
6455 S. Yosemite St., Suite 500 Greenwood Village, CO 80111 USA
Bought with The Garthwaite Group

Making real estate fun, simple and stress-free!






