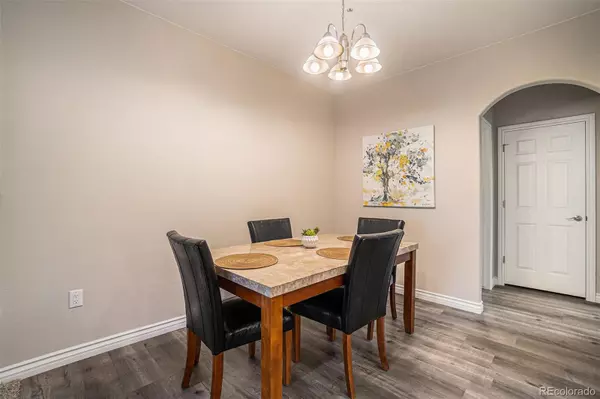$364,500
$374,000
2.5%For more information regarding the value of a property, please contact us for a free consultation.
3 Beds
3 Baths
1,610 SqFt
SOLD DATE : 09/12/2023
Key Details
Sold Price $364,500
Property Type Multi-Family
Sub Type Multi-Family
Listing Status Sold
Purchase Type For Sale
Square Footage 1,610 sqft
Price per Sqft $226
Subdivision Renaissance At Fox Hill
MLS Listing ID 2014522
Sold Date 09/12/23
Bedrooms 3
Full Baths 2
Three Quarter Bath 1
Condo Fees $260
HOA Fees $260/mo
HOA Y/N Yes
Originating Board recolorado
Year Built 2017
Annual Tax Amount $1,670
Tax Year 2022
Property Description
Seller is offering a concession toward a mortgage rate 2/1 buy down!! Just imagine waking up each day in this 3-bedroom, 3-bathroom luxurious condominium, filled with bright sunlight from the large windows and high 12-foot ceilings. The second-floor retreat welcomes you with a spacious family room that boasts a gas fireplace perfect for those cozy winter nights. The majestic 12-foot ceiling with a ceiling fan adds a touch of elegance, while the sliding glass door ushers you out onto your private balcony, providing a serene space to sip your morning coffee or unwind after a long day. For the culinary enthusiast, a chef-inspired kitchen awaits! Granite countertops, stainless steel appliances, and a beautiful tile surround create a delightful cooking experience. Adjacent to the kitchen, you'll find a lovely dining area that echoes the elegance of the home. The master suite is a true sanctuary, featuring an impressive 12-foot ceiling with a ceiling fan, and a generously sized walk-in closet. The en-suite bathroom with dual granite countertop sinks is your personal spa where you can relax and rejuvenate. Additional bedrooms offer flexibility and comfort. One includes an en-suite full bathroom, while another features a convenient 3/4 Jack-n-Jill bath, perfect for guests or an at-home office. The laundry room is also on the main floor - washer and dryer included! An attached ground-level garage provides private parking and interior stairs lead you directly to your living space. Enjoy the convenience of living minutes away from the renowned Aimes Community College, with a variety of local amenities at your fingertips. Breathe in the beauty of Colorado, relish in the nearby restaurants, shopping centers, and engage in the vibrant local culture. You're not just buying a home, but a lifestyle. Come and see what this fantastic condominium and wonderful community have to offer. It's more than just a home. It's your next adventure waiting to unfold! NO METRO DISTRICT TAX!
Location
State CO
County Weld
Rooms
Main Level Bedrooms 3
Interior
Interior Features Ceiling Fan(s), Granite Counters, Smoke Free, Walk-In Closet(s)
Heating Forced Air
Cooling Central Air
Flooring Carpet
Fireplace N
Appliance Dishwasher, Disposal, Dryer, Microwave, Range, Washer
Exterior
Exterior Feature Balcony
Garage Spaces 2.0
Roof Type Composition
Total Parking Spaces 2
Garage Yes
Building
Story One
Sewer Public Sewer
Water Public
Level or Stories One
Structure Type Frame
Schools
Elementary Schools Monfort
Middle Schools Brentwood
High Schools Greeley West
School District Greeley 6
Others
Senior Community No
Ownership Individual
Acceptable Financing Cash, FHA, VA Loan
Listing Terms Cash, FHA, VA Loan
Special Listing Condition None
Pets Description Cats OK
Read Less Info
Want to know what your home might be worth? Contact us for a FREE valuation!

Our team is ready to help you sell your home for the highest possible price ASAP

© 2024 METROLIST, INC., DBA RECOLORADO® – All Rights Reserved
6455 S. Yosemite St., Suite 500 Greenwood Village, CO 80111 USA
Bought with RE/MAX Alliance-Greeley

Making real estate fun, simple and stress-free!






