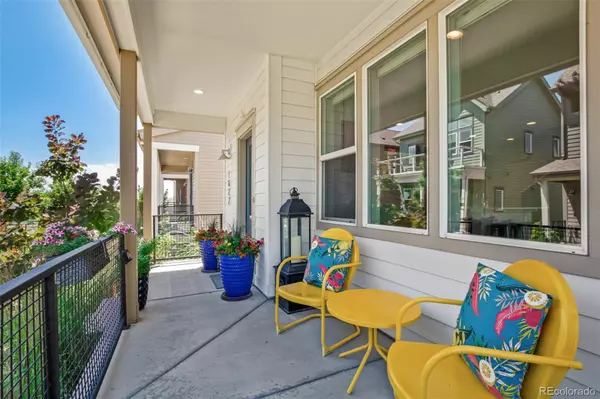$671,000
$665,000
0.9%For more information regarding the value of a property, please contact us for a free consultation.
3 Beds
4 Baths
2,038 SqFt
SOLD DATE : 09/11/2023
Key Details
Sold Price $671,000
Property Type Single Family Home
Sub Type Single Family Residence
Listing Status Sold
Purchase Type For Sale
Square Footage 2,038 sqft
Price per Sqft $329
Subdivision Midtown At Clear Creek
MLS Listing ID 4698822
Sold Date 09/11/23
Style Contemporary
Bedrooms 3
Full Baths 1
Half Baths 1
Three Quarter Bath 2
Condo Fees $80
HOA Fees $80/mo
HOA Y/N Yes
Originating Board recolorado
Year Built 2015
Annual Tax Amount $6,156
Tax Year 2022
Lot Size 2,613 Sqft
Acres 0.06
Property Description
Situated on a coveted corner lot, this charming home boasts beautiful, mature, perennial landscaping that requires little to no maintenance. This gem of a 3 bedroom, 3.5 bathroom + loft home is located in Denver’s highly sought after neighborhood of Midtown. A covered front porch welcomes you into the home, where you’ll find a pristine primary living space with plenty of room for cooking, dining, and relaxation. Wake up to beautiful morning sunlight across its open floor plan. The kitchen features stainless steel appliances, quartz countertops, custom cabinetry, and a large island. Head down to the fully finished basement or go upstairs to enjoy spacious bedrooms and a soaring loft space with vaulted ceilings that can be used as your office, reading area or additional family space. The master suite includes vaulted ceilings, a spacious bathroom, and a walk-in closet. There are updated window coverings and custom cabinetry throughout, The attached 2-car garage includes built-in overhead storage. Celebrate holidays, your favorite sports teams or mix it up and have fun with permanent outdoor Oleo lighting. Midtown sits conveniently in northwest Denver just 10 minutes from downtown with easy access to highways and the G and B light rail lines. The active and friendly Midtown community boasts frequent events, two dog parks, a community garden, and the award-winning Bruz Beers Taproom.
Location
State CO
County Adams
Zoning RES
Rooms
Basement Finished
Interior
Interior Features Ceiling Fan(s), Open Floorplan, Quartz Counters, Vaulted Ceiling(s)
Heating Forced Air
Cooling Central Air
Flooring Carpet, Laminate, Tile
Fireplace Y
Appliance Cooktop, Dishwasher, Dryer, Microwave, Oven, Refrigerator, Tankless Water Heater, Washer
Laundry In Unit
Exterior
Exterior Feature Lighting, Private Yard
Garage Spaces 2.0
Fence Full
Utilities Available Cable Available, Electricity Available, Electricity Connected, Internet Access (Wired), Natural Gas Available, Natural Gas Connected, Phone Available
Roof Type Composition
Total Parking Spaces 2
Garage Yes
Building
Lot Description Corner Lot, Landscaped, Sprinklers In Front
Story Two
Foundation Concrete Perimeter
Sewer Public Sewer
Water Public
Level or Stories Two
Structure Type Concrete, Frame, Vinyl Siding
Schools
Elementary Schools Trailside Academy
Middle Schools Trailside Academy
High Schools Global Lead. Acad. K-12
School District Mapleton R-1
Others
Senior Community No
Ownership Individual
Acceptable Financing 1031 Exchange, Cash, Conventional, FHA, VA Loan
Listing Terms 1031 Exchange, Cash, Conventional, FHA, VA Loan
Special Listing Condition None
Pets Description Cats OK, Dogs OK
Read Less Info
Want to know what your home might be worth? Contact us for a FREE valuation!

Our team is ready to help you sell your home for the highest possible price ASAP

© 2024 METROLIST, INC., DBA RECOLORADO® – All Rights Reserved
6455 S. Yosemite St., Suite 500 Greenwood Village, CO 80111 USA
Bought with Mile High Luxury Real Estate LLC

Making real estate fun, simple and stress-free!






