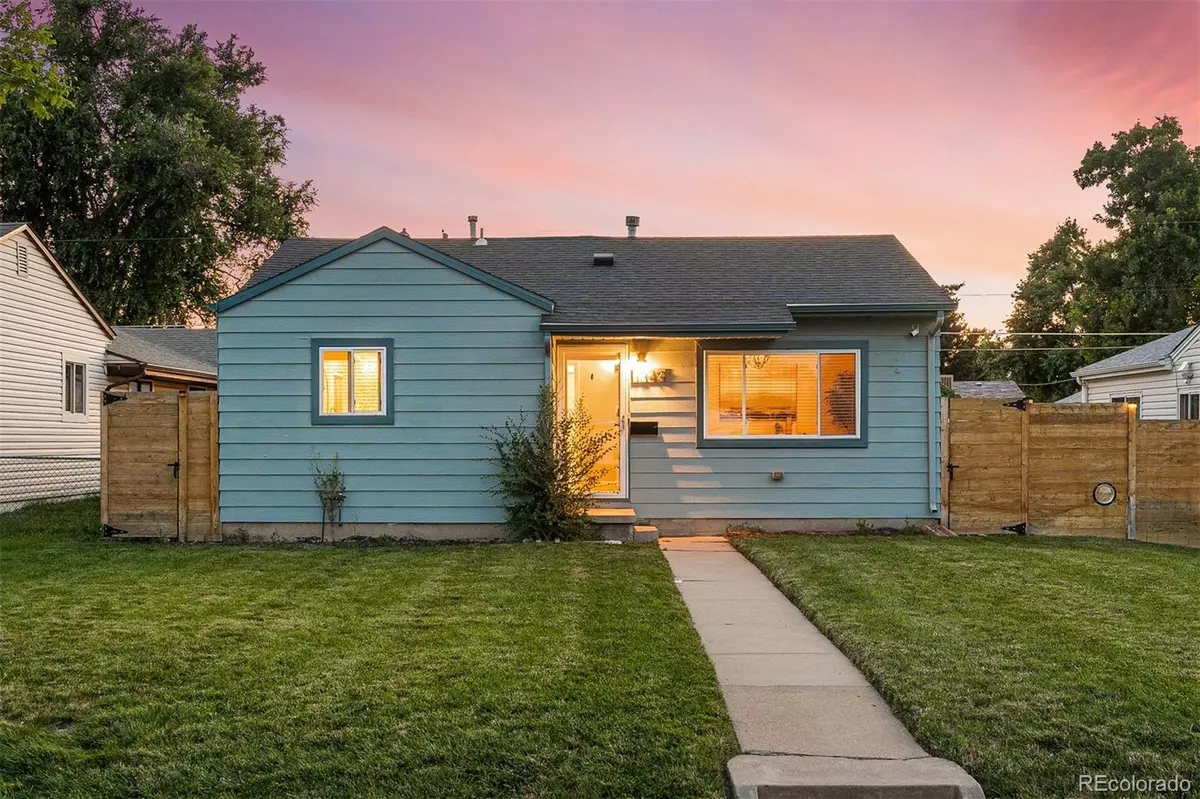$485,000
$475,000
2.1%For more information regarding the value of a property, please contact us for a free consultation.
2 Beds
2 Baths
1,095 SqFt
SOLD DATE : 09/08/2023
Key Details
Sold Price $485,000
Property Type Single Family Home
Sub Type Single Family Residence
Listing Status Sold
Purchase Type For Sale
Square Footage 1,095 sqft
Price per Sqft $442
Subdivision Mar Lee
MLS Listing ID 4060739
Sold Date 09/08/23
Bedrooms 2
Full Baths 1
Three Quarter Bath 1
HOA Y/N No
Originating Board recolorado
Year Built 1952
Annual Tax Amount $2,014
Tax Year 2022
Lot Size 6,098 Sqft
Acres 0.14
Property Description
Welcome to your dream home nestled on a quiet street in Mar Lee. Tastefully updated and inviting, this two-bedroom, two-bath ranch features an expansive primary suite with walk-in closet and a spacious two-car garage. Inside, you'll discover open-concept living spaces with a seamless flow. Natural light floods through large windows, and the updated kitchen offers plenty of space to cook and entertain a crowd. The dining area seamlessly connects to the kitchen, creating a perfect setting for memorable meals and gatherings with loved ones.
The true highlight of the home is the primary bedroom. Tucked away for maximum privacy, your sanctuary boasts ample room for a sitting area, a king-sized bed, and more—the perfect retreat to unwind after a long day. The en-suite bathroom is updated and the walk-in closet has amazing space for all your belongings. The second bedroom is equally inviting, offering a comfortable space for guests, family, or a home office. Adjacent to the bedroom is a second bathroom, also updated.
Outside is your own private oasis, a spacious backyard that provides endless possibilities for enjoyment. Whether you envision a garden retreat, a cozy patio for al fresco dining, or a play area, it's the perfect canvas to bring your dreams to life. In addition, this exceptional home includes a two-car garage with extra storage space, ensuring your vehicles and belongings are kept safe and organized. Enjoy close proximity to downtown, Sloan's Lake, and all of Denver's best offerings!
Location
State CO
County Denver
Zoning E-SU-DX
Rooms
Main Level Bedrooms 2
Interior
Interior Features Granite Counters, Open Floorplan, Primary Suite, Smoke Free, Walk-In Closet(s)
Heating Forced Air
Cooling Central Air
Flooring Carpet, Tile, Wood
Fireplace N
Appliance Dishwasher, Disposal, Dryer, Microwave, Oven, Washer
Laundry In Unit
Exterior
Garage Spaces 2.0
Roof Type Composition
Total Parking Spaces 2
Garage No
Building
Lot Description Level
Story One
Sewer Public Sewer
Water Public
Level or Stories One
Structure Type Frame
Schools
Elementary Schools Force
Middle Schools Strive Westwood
High Schools John F. Kennedy
School District Denver 1
Others
Senior Community No
Ownership Individual
Acceptable Financing Cash, Conventional, FHA, VA Loan
Listing Terms Cash, Conventional, FHA, VA Loan
Special Listing Condition None
Read Less Info
Want to know what your home might be worth? Contact us for a FREE valuation!

Our team is ready to help you sell your home for the highest possible price ASAP

© 2024 METROLIST, INC., DBA RECOLORADO® – All Rights Reserved
6455 S. Yosemite St., Suite 500 Greenwood Village, CO 80111 USA
Bought with Keller Williams Realty Downtown LLC

Making real estate fun, simple and stress-free!






