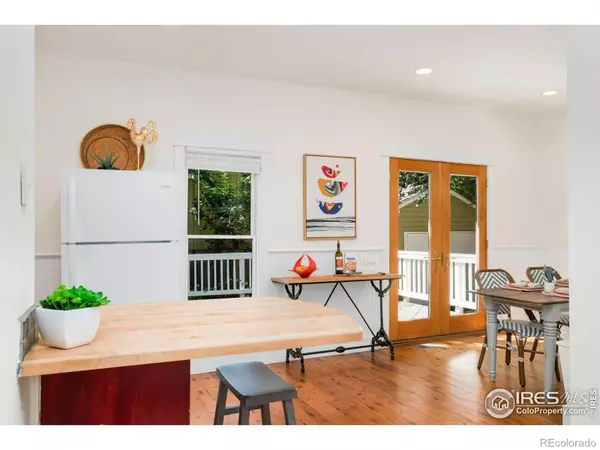$535,000
$500,000
7.0%For more information regarding the value of a property, please contact us for a free consultation.
3 Beds
1 Bath
1,151 SqFt
SOLD DATE : 09/08/2023
Key Details
Sold Price $535,000
Property Type Single Family Home
Sub Type Single Family Residence
Listing Status Sold
Purchase Type For Sale
Square Footage 1,151 sqft
Price per Sqft $464
Subdivision Old Town
MLS Listing ID IR994387
Sold Date 09/08/23
Style Cottage
Bedrooms 3
Full Baths 1
HOA Y/N No
Originating Board recolorado
Year Built 1910
Annual Tax Amount $2,690
Tax Year 2022
Lot Size 4,356 Sqft
Acres 0.1
Property Description
One word to describe this bright and well cared for Old Town Bungalow Downtown Longmont home is Charming. From the Australian Cypress wood floors to the baseboards, to the custom locally made hand railing, and the Jotul gas burning fireplace with exposed brick, you will not be disappointed. The main floorhosts 2 bedrooms and a full bathroom, a dining room with beautiful built-in seating, kitchen with ample counter space, laundry/mud room and a living room. On the upper level there is a loft bedroom/multi use area with skylights and a walk-in closet with. Make the loft your workout/yoga room, an office oran extra bedroom. There is so much opportunity! New roof (July 2023), new gutters (August 2023), professionally painted interior (July 2023) and exterior (Mar 2022) and newly painted porch (July 2023). New appliances: Refrigerator, washing machine and dishwasher. The private fenced-in backyard offers a newlarge Trex deck, access to the detached garage, beautiful landscaping, perennial garden with large trees, English roses, tulips, peonies and, raspberry fruit bushes and roses. You can't beat the location, walking distance to Downtown Longmont with restaurants, shopping, parks and breweries!
Location
State CO
County Boulder
Zoning SFR
Rooms
Basement Crawl Space
Main Level Bedrooms 2
Interior
Interior Features Eat-in Kitchen
Heating Forced Air
Cooling Ceiling Fan(s), Central Air
Flooring Tile, Wood
Fireplaces Type Free Standing, Gas, Gas Log, Living Room
Equipment Satellite Dish
Fireplace N
Appliance Dishwasher, Dryer, Microwave, Oven, Refrigerator, Washer
Laundry In Unit
Exterior
Garage Spaces 1.0
Fence Fenced
Utilities Available Cable Available, Electricity Available, Internet Access (Wired), Natural Gas Available
Roof Type Composition
Total Parking Spaces 1
Building
Lot Description Historical District, Level, Sprinklers In Front
Story Two
Sewer Public Sewer
Water Public
Level or Stories Two
Structure Type Wood Frame
Schools
Elementary Schools Central
Middle Schools Westview
High Schools Longmont
School District St. Vrain Valley Re-1J
Others
Ownership Individual
Acceptable Financing Cash, Conventional, FHA, VA Loan
Listing Terms Cash, Conventional, FHA, VA Loan
Read Less Info
Want to know what your home might be worth? Contact us for a FREE valuation!

Our team is ready to help you sell your home for the highest possible price ASAP

© 2024 METROLIST, INC., DBA RECOLORADO® – All Rights Reserved
6455 S. Yosemite St., Suite 500 Greenwood Village, CO 80111 USA
Bought with RE/MAX ALLIANCE

Making real estate fun, simple and stress-free!






