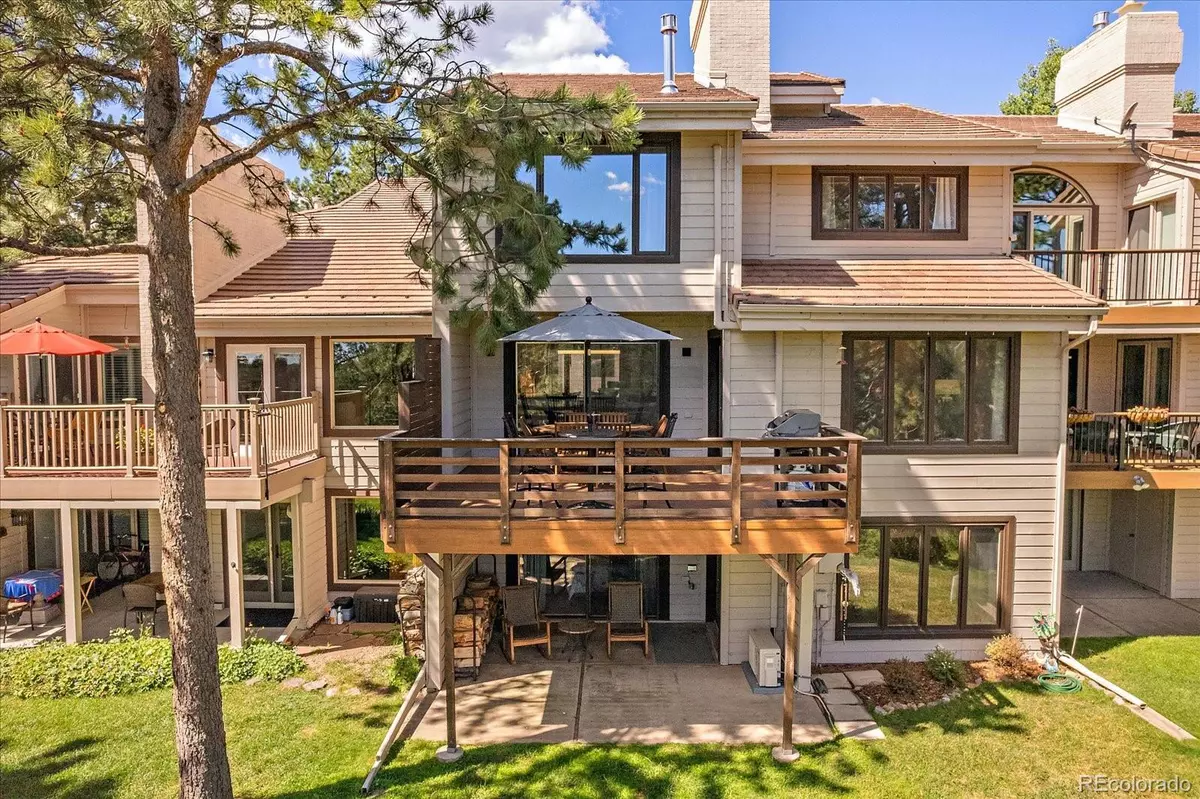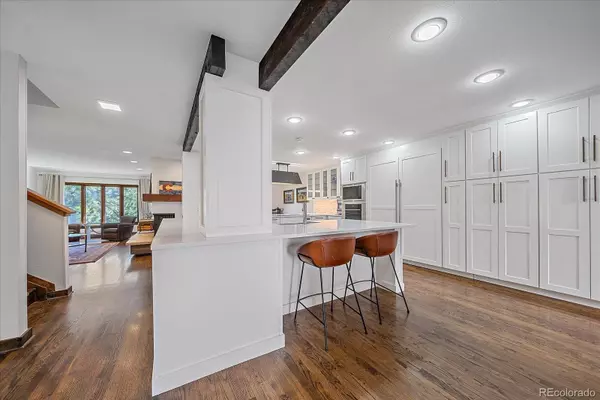$1,000,000
$1,050,000
4.8%For more information regarding the value of a property, please contact us for a free consultation.
3 Beds
3 Baths
3,232 SqFt
SOLD DATE : 09/08/2023
Key Details
Sold Price $1,000,000
Property Type Multi-Family
Sub Type Multi-Family
Listing Status Sold
Purchase Type For Sale
Square Footage 3,232 sqft
Price per Sqft $309
Subdivision Hiwan
MLS Listing ID 8330697
Sold Date 09/08/23
Style Mountain Contemporary
Bedrooms 3
Full Baths 3
Condo Fees $435
HOA Fees $435/mo
HOA Y/N Yes
Originating Board recolorado
Year Built 1979
Annual Tax Amount $4,032
Tax Year 2022
Lot Size 1,742 Sqft
Acres 0.04
Property Description
This beautiful townhome enjoys luxurious custom upgrades and finishes, it is sophisticated and charming and
boasts the finest quality throughout. The beautiful private front courtyard has been upgraded with Fiberon
decking and ushers you to the front door. The spacious open floor plan captures views of the coveted Hiwan
Golf Course and is steeped in sunlight. The gourmet kitchen includes professional series appliances such as
Wolf, Sub-Zero, and Asko and is wrapped in gorgeous Woodharbor solid cherry cabinetry and topped with slab
Silestone countertops. The beautifully appointed upper-level Primary Suite is like a private oasis with peaceful
views of the golf course, a large California Closet dressing room, and a Jotul gas stove. The Primary Bath is like
a private spa that features the utmost in luxury with sheets of Cotto d’Este Italian tile imported from Italy, Toto
sinks and toilet, and a Bain Ultra Thermomassuer bathtub, and there is so much more; call for a full list of
amenities. Additionally, this home boasts a huge lower-level family room that walks out to a patio and is the
ideal spot to park a golf cart. This home enjoys super fast Xfinity high-speed internet and is located in the heart
of Hiwan, so it is 5 minutes to shopping, banking, schools, hundreds of acres of Open Space Parks, and the
coveted golf course is out the back door. It doesn’t get better than this, call today for your private showing.
Location
State CO
County Jefferson
Zoning P-D
Rooms
Basement Finished, Full, Walk-Out Access
Main Level Bedrooms 1
Interior
Interior Features Breakfast Nook, Ceiling Fan(s), Eat-in Kitchen, Five Piece Bath, High Ceilings, High Speed Internet, Kitchen Island, Open Floorplan, Pantry, Primary Suite, Solid Surface Counters, Vaulted Ceiling(s), Walk-In Closet(s), Wet Bar
Heating Forced Air, Natural Gas
Cooling Other
Flooring Carpet, Tile, Wood
Fireplaces Number 3
Fireplaces Type Family Room, Gas, Living Room, Primary Bedroom, Wood Burning
Fireplace Y
Appliance Dishwasher, Disposal, Double Oven, Dryer, Microwave, Oven, Refrigerator, Washer
Laundry In Unit
Exterior
Exterior Feature Balcony
Garage Concrete
Garage Spaces 2.0
Fence None, Partial
Utilities Available Cable Available, Electricity Connected, Internet Access (Wired), Natural Gas Connected, Phone Available
View Golf Course, Mountain(s)
Roof Type Concrete
Parking Type Concrete
Total Parking Spaces 2
Garage No
Building
Lot Description Foothills, On Golf Course
Story Three Or More
Sewer Public Sewer
Water Public
Level or Stories Three Or More
Structure Type Wood Siding
Schools
Elementary Schools Bergen Meadow/Valley
Middle Schools Evergreen
High Schools Evergreen
School District Jefferson County R-1
Others
Senior Community No
Ownership Individual
Acceptable Financing Cash, Conventional
Listing Terms Cash, Conventional
Special Listing Condition None
Pets Description Cats OK, Dogs OK, Yes
Read Less Info
Want to know what your home might be worth? Contact us for a FREE valuation!

Our team is ready to help you sell your home for the highest possible price ASAP

© 2024 METROLIST, INC., DBA RECOLORADO® – All Rights Reserved
6455 S. Yosemite St., Suite 500 Greenwood Village, CO 80111 USA
Bought with Coldwell Banker Realty 54

Making real estate fun, simple and stress-free!






