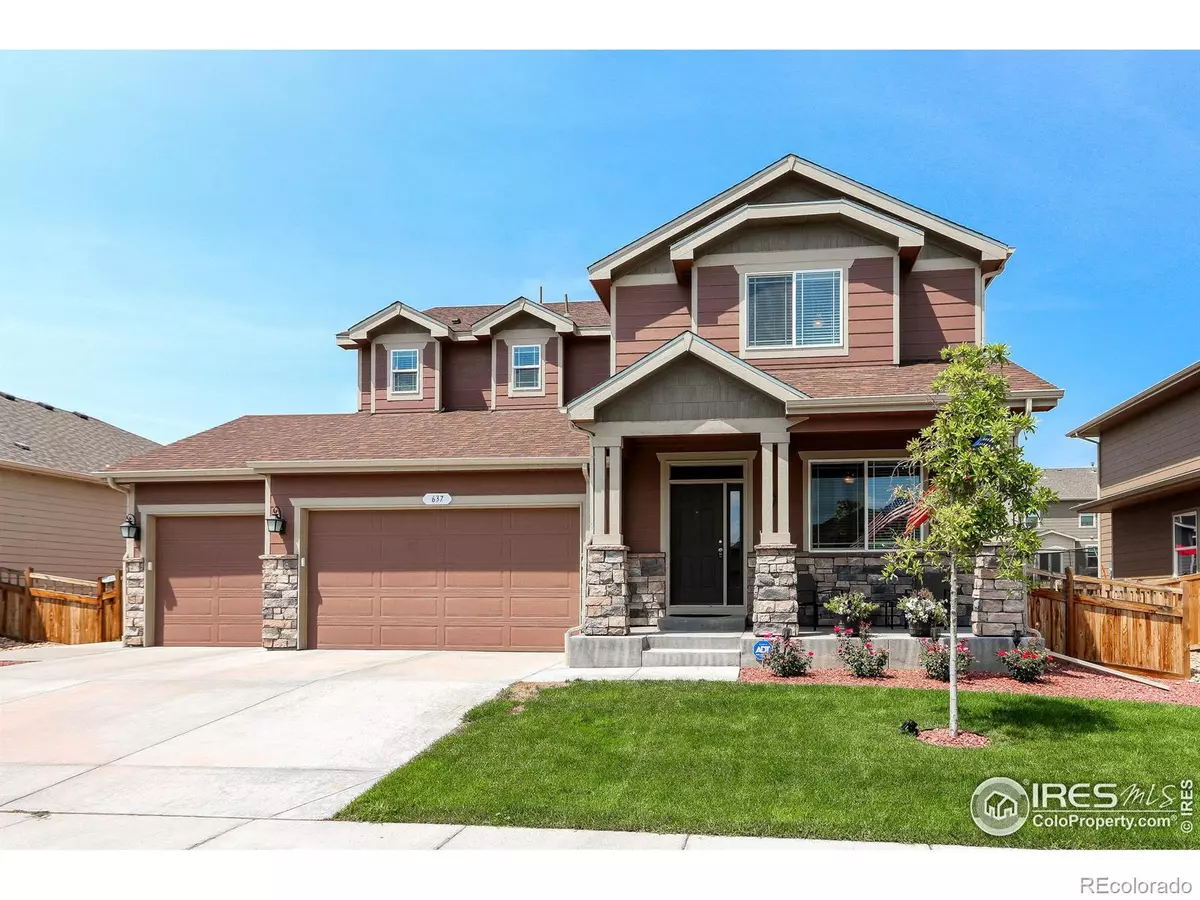$630,000
$625,000
0.8%For more information regarding the value of a property, please contact us for a free consultation.
3 Beds
4 Baths
3,018 SqFt
SOLD DATE : 09/07/2023
Key Details
Sold Price $630,000
Property Type Single Family Home
Sub Type Single Family Residence
Listing Status Sold
Purchase Type For Sale
Square Footage 3,018 sqft
Price per Sqft $208
Subdivision Brighton Crossing
MLS Listing ID IR991731
Sold Date 09/07/23
Bedrooms 3
Full Baths 2
Half Baths 2
Condo Fees $282
HOA Fees $94/qua
HOA Y/N Yes
Abv Grd Liv Area 2,332
Originating Board recolorado
Year Built 2017
Annual Tax Amount $5,910
Tax Year 2022
Lot Size 8,276 Sqft
Acres 0.19
Property Description
Beautiful home in Brighton Crossing. Great house for entertaining inside and out! Walking distance to neighborhood pool and fitness center. Backyard is awesome, huge patio, added concrete sidewalk to 8x12 Tuff Shed, and decorative remote controlled sunsetter (stays) Kitchen is spectacular, includes 42 inch cabs with crown molding, SS side by side fridge (stays), gas cook top, double ovens,microwave. Adjacent to the kitchen is mudroom half bath, and Large walk in pantry. Granite Counters, Eat in kitchen,plus large island with ample seating. Nice open floor plan on main level includes study/office, and formal dining. Upstairs Laundry, Master suite with 5pc,soaker tub, large walk in closet. Great sized secondary bedrooms, additional full bath up with double vanities. Basement has a great room with half bath, extra storage, room for additional bedroom and full bath! 3 Car garage, beautiful landscape, a MUST SEE!
Location
State CO
County Adams
Zoning RES
Rooms
Basement Bath/Stubbed, Full
Interior
Interior Features Eat-in Kitchen, Five Piece Bath, Kitchen Island, Open Floorplan, Pantry, Vaulted Ceiling(s), Walk-In Closet(s)
Heating Forced Air
Cooling Ceiling Fan(s), Central Air
Equipment Satellite Dish
Fireplace N
Appliance Dishwasher, Disposal, Double Oven, Microwave, Oven, Refrigerator, Self Cleaning Oven
Exterior
Garage Spaces 3.0
Fence Fenced
Utilities Available Cable Available, Electricity Available, Natural Gas Available
Roof Type Composition
Total Parking Spaces 3
Garage Yes
Building
Lot Description Sprinklers In Front
Sewer Public Sewer
Water Public
Level or Stories Two
Structure Type Stone,Wood Frame
Schools
Elementary Schools Northeast
Middle Schools Overland Trail
High Schools Brighton
School District School District 27-J
Others
Ownership Individual
Acceptable Financing Cash, Conventional, FHA, VA Loan
Listing Terms Cash, Conventional, FHA, VA Loan
Read Less Info
Want to know what your home might be worth? Contact us for a FREE valuation!

Our team is ready to help you sell your home for the highest possible price ASAP

© 2024 METROLIST, INC., DBA RECOLORADO® – All Rights Reserved
6455 S. Yosemite St., Suite 500 Greenwood Village, CO 80111 USA
Bought with Key Team Real Estate Corp.

Making real estate fun, simple and stress-free!






