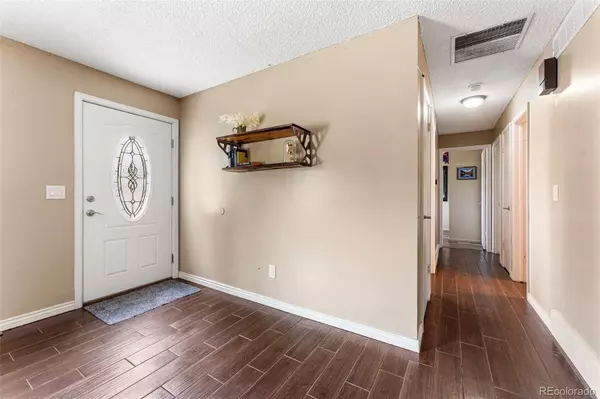$525,000
$525,000
For more information regarding the value of a property, please contact us for a free consultation.
3 Beds
2 Baths
984 SqFt
SOLD DATE : 09/07/2023
Key Details
Sold Price $525,000
Property Type Single Family Home
Sub Type Single Family Residence
Listing Status Sold
Purchase Type For Sale
Square Footage 984 sqft
Price per Sqft $533
Subdivision Kings Mill
MLS Listing ID 9356536
Sold Date 09/07/23
Style Traditional
Bedrooms 3
Full Baths 1
Three Quarter Bath 1
HOA Y/N No
Originating Board recolorado
Year Built 1973
Annual Tax Amount $1,938
Tax Year 2022
Lot Size 7,405 Sqft
Acres 0.17
Property Description
Welcome to this delightful single-family home located in the sought-after Kings Mill neighborhood in Westminster. This property offers a perfect blend of comfort, convenience, and potential. The recently updated 3 bedroom, 2 bathroom home with a sunroom is the home you have been waiting for.
Upon entering, you are greeted by a warm and inviting living space that boasts ample natural light and a cozy atmosphere. The well-appointed kitchen comes equipped with modern appliances, plenty of storage space, and an area for a dining table. One of the highlights of this property is the sunroom, providing an ideal spot for relaxation and tranquility. Enjoy the beautiful views of the spacious backyard, offering endless possibilities for outdoor activities and entertainment.
The home includes a 2-car garage, providing secure parking for your vehicles and additional storage space for your belongings. The large yard is perfect for gardening enthusiasts, outdoor play, and hosting gatherings with loved ones. A storage shed in the yard offers a convenient solution for stowing away tools and equipment.
The basement, currently unfinished, presents an excellent opportunity to increase the value of the property. Whether you envision a spacious family room, a home theater, or an additional bedroom, the potential for customization is limitless.
Beyond the boundaries of this lovely property, the Kings Mill neighborhood offers a plethora of amenities. With well-maintained walking paths and nearby parks, it's a perfect place for nature lovers and those seeking an active lifestyle. Standley Lake, just a stone's throw away, provides opportunities for outdoor recreation and relaxation.
Enjoy easy access to a variety of shops, restaurants, and other conveniences, ensuring you have everything you need within reach.
Don't miss the chance to make this house your dream home and experience the best that Westminster has to offer. Welcome Home!
Location
State CO
County Jefferson
Rooms
Basement Full, Unfinished
Main Level Bedrooms 3
Interior
Interior Features Eat-in Kitchen, Stone Counters
Heating Forced Air
Cooling Evaporative Cooling
Flooring Carpet, Tile, Vinyl
Fireplace N
Appliance Dishwasher, Disposal, Microwave, Oven, Refrigerator
Laundry In Unit
Exterior
Exterior Feature Private Yard
Garage Concrete
Garage Spaces 2.0
Fence Full
Utilities Available Cable Available, Electricity Connected, Natural Gas Connected, Phone Connected
Roof Type Composition
Parking Type Concrete
Total Parking Spaces 2
Garage Yes
Building
Lot Description Cul-De-Sac, Level, Sprinklers In Front, Sprinklers In Rear
Story One
Foundation Slab
Sewer Public Sewer
Water Public
Level or Stories One
Structure Type Frame
Schools
Elementary Schools Lukas
Middle Schools Wayne Carle
High Schools Standley Lake
School District Jefferson County R-1
Others
Senior Community No
Ownership Individual
Acceptable Financing Cash, Conventional, FHA, Other, VA Loan
Listing Terms Cash, Conventional, FHA, Other, VA Loan
Special Listing Condition None
Read Less Info
Want to know what your home might be worth? Contact us for a FREE valuation!

Our team is ready to help you sell your home for the highest possible price ASAP

© 2024 METROLIST, INC., DBA RECOLORADO® – All Rights Reserved
6455 S. Yosemite St., Suite 500 Greenwood Village, CO 80111 USA
Bought with KELLER WILLIAMS AVENUES REALTY

Making real estate fun, simple and stress-free!






