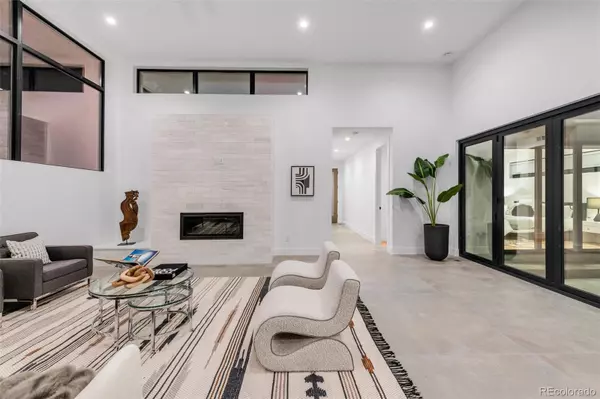$1,579,500
$1,585,000
0.3%For more information regarding the value of a property, please contact us for a free consultation.
5 Beds
4 Baths
4,400 SqFt
SOLD DATE : 09/05/2023
Key Details
Sold Price $1,579,500
Property Type Single Family Home
Sub Type Single Family Residence
Listing Status Sold
Purchase Type For Sale
Square Footage 4,400 sqft
Price per Sqft $358
Subdivision Sunnyside
MLS Listing ID 2170928
Sold Date 09/05/23
Bedrooms 5
Full Baths 3
Three Quarter Bath 1
HOA Y/N No
Originating Board recolorado
Year Built 2022
Annual Tax Amount $2,919
Tax Year 2022
Lot Size 7,405 Sqft
Acres 0.17
Property Description
Welcome to the epitome of modern living in this Fabulous New Construction Masterpiece! Offering a perfect blend of style and functionality, with a ranch-style layout that truly showcases the best in contemporary design. Step inside and be captivated by the thoughtful design that creates a free-flowing space through its layered levels. The pitch roof with its varying heights seamlessly connects the outside terrace and interior living spaces, ensuring that natural light floods every corner of the home. Exuding luxury, this residence boasts Porcelanosa high-end finishes throughout, a testament to its exquisite taste and attention to detail. Upgraded Marvin windows and Windor/Accordion style doors gracefully lead to the charming outdoor courtyard, extending your living space to the serene outdoors. Adorned with Porcelanosa tiles from Spain and complemented by plush wool carpeting, every step you take is one of pure comfort. The gourmet kitchen is a culinary enthusiast's dream, featuring stunning quartz countertops and top-of-the-line appliances, including a Dacor French Door Refrigerator, Jenn Air Range Top, and Oven/Microwave combo, ensuring that you are well-equipped for all your entertaining needs. The entertainment options continue with the basement level, where you'll find a captivating wet bar and a spacious recreational room, perfect for hosting memorable gatherings or simply relaxing with family and friends. The Cosmo Intellifire Fireplace adds a touch of warmth and sophistication, creating an inviting ambiance all year round. Parking is never a concern, as this home comes complete with a 2-car detached garage, providing ample space for your vehicles and storage needs. Centrally located close to Downtown Denver and major highways, this property offers unparalleled convenience to access all the city has to offer while maintaining a sense of tranquil suburban living. Schedule a showing today and envision yourself living in this architectural marvel.
Location
State CO
County Denver
Rooms
Basement Finished, Full
Main Level Bedrooms 3
Interior
Interior Features High Ceilings, Kitchen Island, Open Floorplan, Quartz Counters, Utility Sink, Walk-In Closet(s), Wet Bar
Heating Forced Air
Cooling Central Air
Flooring Carpet, Tile
Fireplaces Number 1
Fireplaces Type Family Room
Fireplace Y
Appliance Dishwasher, Double Oven, Microwave, Range, Range Hood, Refrigerator
Laundry Laundry Closet
Exterior
Garage Spaces 2.0
Utilities Available Electricity Available
Roof Type Composition
Total Parking Spaces 2
Garage No
Building
Story One
Sewer Public Sewer
Water Public
Level or Stories One
Structure Type Brick, Frame, Stucco
Schools
Elementary Schools Trevista At Horace Mann
Middle Schools Strive Sunnyside
High Schools North
School District Denver 1
Others
Senior Community No
Ownership Corporation/Trust
Acceptable Financing Cash, Conventional, VA Loan
Listing Terms Cash, Conventional, VA Loan
Special Listing Condition None
Read Less Info
Want to know what your home might be worth? Contact us for a FREE valuation!

Our team is ready to help you sell your home for the highest possible price ASAP

© 2024 METROLIST, INC., DBA RECOLORADO® – All Rights Reserved
6455 S. Yosemite St., Suite 500 Greenwood Village, CO 80111 USA
Bought with Keller Williams Realty Downtown LLC

Making real estate fun, simple and stress-free!






