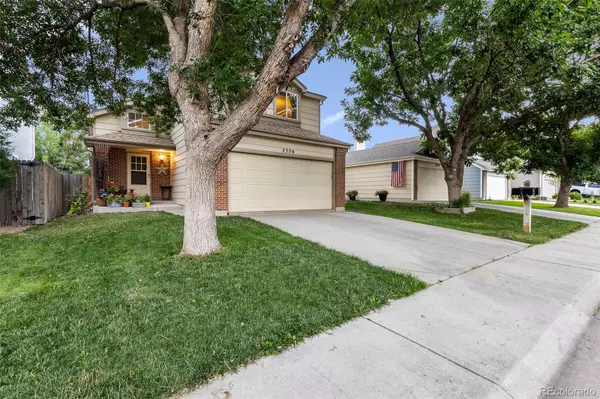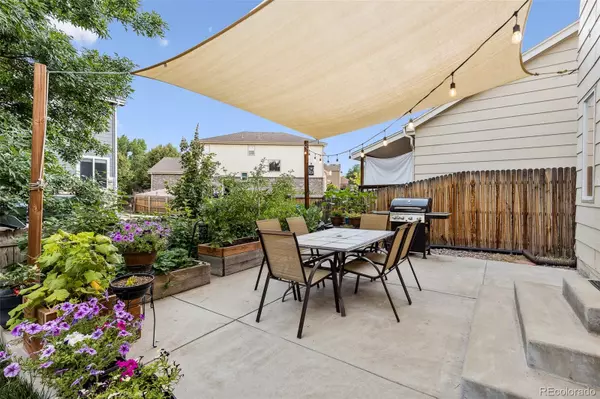$554,000
$554,000
For more information regarding the value of a property, please contact us for a free consultation.
3 Beds
3 Baths
1,436 SqFt
SOLD DATE : 09/06/2023
Key Details
Sold Price $554,000
Property Type Single Family Home
Sub Type Single Family Residence
Listing Status Sold
Purchase Type For Sale
Square Footage 1,436 sqft
Price per Sqft $385
Subdivision Torrey Peaks
MLS Listing ID 5665150
Sold Date 09/06/23
Bedrooms 3
Full Baths 1
Half Baths 1
Three Quarter Bath 1
Condo Fees $30
HOA Fees $30/mo
HOA Y/N Yes
Originating Board recolorado
Year Built 1989
Annual Tax Amount $2,024
Tax Year 2022
Lot Size 3,049 Sqft
Acres 0.07
Property Description
3 bed, 3 bath home nestled on a quiet street lined with beautiful mature trees and no through traffic! This charming residence underwent a stunning transformation, now boasting an inviting open floor plan on the main level that is perfect for modern living. The seamless flow between spaces creates a warm and welcoming atmosphere, making it ideal for hosting guests. Step inside and be captivated by the vaulted ceiling with skylights allowing the space to feel open and bright. The kitchen was remodeled in 2022 with beautiful marble countertops, a large island and all new upgraded smart alliances that add a touch of luxury to the heart of the home. Whether you're a seasoned chef or simply love to whip up a quick meal, this culinary haven will inspire your creativity. Newer vinyl flooring throughout the main level. The unfinished basement offers boundless potential, inviting you to turn it into the space of your dreams. Whether you envision a spacious recreation area, a home office, or a cozy retreat, the possibilities are endless, allowing you to tailor this space to your unique needs. Step out onto the patio and enjoy the smaller yard size, providing just enough space for outdoor play, relaxation, or even a cozy fire pit to gather around on cooler evenings. This intimate space ensures low maintenance while still allowing for plenty of enjoyment. Green thumbs will delight in the raised garden beds, already full of beautiful vegetables! With a prime location within walking distance to Ryan Elementary School and convenient access to shopping and restaurants on 120th Avenue, this home offers not only modern luxury but also a lifestyle that truly enhances your daily routines. Come and experience the perfect harmony of indoor and outdoor living. Don't miss the chance to make this exceptional property your forever home. Schedule a viewing today and discover the beauty and serenity that await you!
Location
State CO
County Jefferson
Rooms
Basement Full, Unfinished
Interior
Interior Features Ceiling Fan(s), Kitchen Island, Marble Counters, Open Floorplan, Pantry, Smoke Free, Utility Sink
Heating Forced Air, Natural Gas
Cooling Central Air
Flooring Carpet, Tile, Vinyl
Fireplaces Number 1
Fireplaces Type Living Room, Wood Burning
Fireplace Y
Appliance Dishwasher, Dryer, Microwave, Oven, Refrigerator, Washer
Laundry In Unit
Exterior
Exterior Feature Garden, Playground
Garage Spaces 2.0
Fence Full
Utilities Available Cable Available, Electricity Connected, Internet Access (Wired), Natural Gas Connected, Phone Connected
Roof Type Composition
Total Parking Spaces 2
Garage Yes
Building
Story Two
Sewer Public Sewer
Water Public
Level or Stories Two
Structure Type Frame
Schools
Elementary Schools Ryan
Middle Schools Mandalay
High Schools Standley Lake
School District Jefferson County R-1
Others
Senior Community No
Ownership Individual
Acceptable Financing Cash, Conventional, FHA, VA Loan
Listing Terms Cash, Conventional, FHA, VA Loan
Special Listing Condition None
Read Less Info
Want to know what your home might be worth? Contact us for a FREE valuation!

Our team is ready to help you sell your home for the highest possible price ASAP

© 2024 METROLIST, INC., DBA RECOLORADO® – All Rights Reserved
6455 S. Yosemite St., Suite 500 Greenwood Village, CO 80111 USA
Bought with Porchlight Real Estate Group

Making real estate fun, simple and stress-free!






