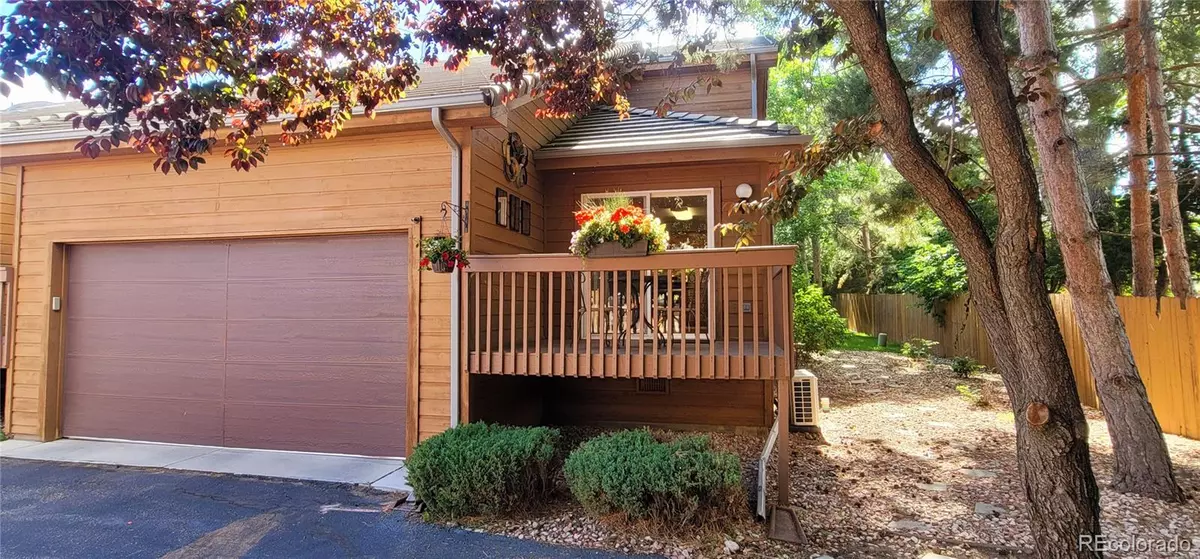$564,300
$558,000
1.1%For more information regarding the value of a property, please contact us for a free consultation.
3 Beds
4 Baths
2,003 SqFt
SOLD DATE : 09/05/2023
Key Details
Sold Price $564,300
Property Type Condo
Sub Type Condominium
Listing Status Sold
Purchase Type For Sale
Square Footage 2,003 sqft
Price per Sqft $281
Subdivision Park Meadows
MLS Listing ID 8767365
Sold Date 09/05/23
Style Urban Contemporary
Bedrooms 3
Full Baths 2
Half Baths 2
Condo Fees $450
HOA Fees $450/mo
HOA Y/N Yes
Originating Board recolorado
Year Built 1997
Annual Tax Amount $3,068
Tax Year 2022
Lot Size 1,742 Sqft
Acres 0.04
Property Description
Pride of ownership is shown in this beautiful townhouse that seamlessly blends modern aesthetics with classic charm! Discover a bright and spacious living area featuring vaulted ceilings, neutral tile floor, new carpet, and a cozy gas fireplace offering a delightful centerpiece. The formal dining room is designed to accommodate memorable dinner parties or engaging gatherings with effortless elegance. The fabulous eat-in kitchen boasts wood cabinetry adorned with crown molding, luxurious granite counters, stainless steel appliances, and a convenient pantry. Step onto the charming balcony, a tranquil retreat ideal for savoring your morning coffee or unwinding at day's end. The primary bedroom offers an ensuite bathroom with dual sinks and a walk-in closet, ensuring both convenience and privacy. Descend to the large partially finished basement with a half bath, a versatile space brimming with possibilities—a potential home gym, or entertainment area. This remarkable property transcends mere living; it promises a captivating lifestyle. Noteworthy additional features include its coveted end-unit status, exceptional location within the complex, main-level master suite for convenient one-floor living, brand-new carpeting, state-of-the-art HVAC system with a multi-stage blower and smart thermostat, a spacious open basement, a generous two-car garage, and a pedestrian friendly neighborhood surrounded by scenic trails. Experience the allure of this tree-covered patio gem and seize this unparalleled opportunity.
Location
State CO
County Jefferson
Zoning RES
Rooms
Basement Finished
Interior
Interior Features Built-in Features, Ceiling Fan(s), Eat-in Kitchen, Five Piece Bath, Granite Counters, High Ceilings, High Speed Internet, Pantry, Primary Suite, Utility Sink, Vaulted Ceiling(s), Walk-In Closet(s)
Heating Forced Air
Cooling Central Air
Flooring Carpet, Laminate, Tile
Fireplaces Number 1
Fireplaces Type Living Room
Fireplace Y
Appliance Dishwasher, Disposal, Dryer, Microwave, Oven, Refrigerator, Washer
Laundry In Unit
Exterior
Exterior Feature Balcony, Rain Gutters
Garage Concrete
Garage Spaces 2.0
Fence None
Utilities Available Cable Available, Electricity Available, Natural Gas Available, Phone Available
Roof Type Cement Shake
Parking Type Concrete
Total Parking Spaces 2
Garage Yes
Building
Lot Description Greenbelt, Landscaped, Near Public Transit
Story Two
Sewer Public Sewer
Water Public
Level or Stories Two
Structure Type Cedar, Frame
Schools
Elementary Schools Fremont
Middle Schools Oberon
High Schools Arvada West
School District Jefferson County R-1
Others
Senior Community No
Ownership Individual
Acceptable Financing Cash, Conventional, FHA, VA Loan
Listing Terms Cash, Conventional, FHA, VA Loan
Special Listing Condition None
Read Less Info
Want to know what your home might be worth? Contact us for a FREE valuation!

Our team is ready to help you sell your home for the highest possible price ASAP

© 2024 METROLIST, INC., DBA RECOLORADO® – All Rights Reserved
6455 S. Yosemite St., Suite 500 Greenwood Village, CO 80111 USA
Bought with Keller Williams DTC

Making real estate fun, simple and stress-free!






