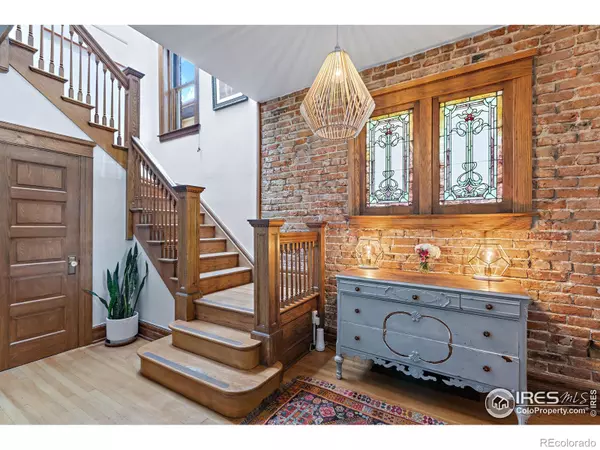$1,125,000
$1,100,000
2.3%For more information regarding the value of a property, please contact us for a free consultation.
4 Beds
3 Baths
2,508 SqFt
SOLD DATE : 09/05/2023
Key Details
Sold Price $1,125,000
Property Type Single Family Home
Sub Type Single Family Residence
Listing Status Sold
Purchase Type For Sale
Square Footage 2,508 sqft
Price per Sqft $448
Subdivision South City Park
MLS Listing ID IR994007
Sold Date 09/05/23
Style Denver Square
Bedrooms 4
Full Baths 2
Half Baths 1
HOA Y/N No
Abv Grd Liv Area 1,768
Originating Board recolorado
Year Built 1910
Tax Year 2022
Lot Size 4,356 Sqft
Acres 0.1
Property Description
Welcome to a picture-perfect combination of old-world character and modern updates in this charming City Park brick historic home. Cozy front porch, lush gardens, and traditional charm welcome you into the open floor plan with exposed brick, wood floors, stained glass, the original banister, and a gas fireplace. Modern updated kitchen is stylish, light, and bright offering quartz countertops and high-end appliances that include Wolf stove & SubZero refrigerator. Beautiful open shelving and island that are made from reclaimed boxcar wood with other fun touches such as herringbone wood flooring, custom navy cabinets, and an oversized tilt-out window opening to an al-fresco countertop. You will love the fabulous indoor-outdoor connectivity featuring expansive sliding doors to the deck off the kitchen and private backyard (great for entertaining!), a cozy deck on the 2nd floor, and the welcoming front porch. On the second floor, you'll find two large bedrooms, a full bath, and a bonus loft with exposed brick and abundant light from a skylight. The 3rd floor open attic features a darling non-conforming 4th bedroom. On the lower level, you'll enjoy an apartment with a separate entrance that includes a bedroom, sitting room, full bath, and mini-kitchen.One block to City Park, walk to countless restaurants, wine bars, farmers market, coffee, ice cream shops, gyms, dog parks, rec center, bike paths, Tattered Cover bookstore, light rail, and only a few minutes to Downtown.
Location
State CO
County Denver
Zoning U-TU-B
Rooms
Basement Partial
Interior
Interior Features Kitchen Island, Open Floorplan, Walk-In Closet(s)
Heating Forced Air
Cooling Evaporative Cooling
Flooring Wood
Fireplaces Type Gas
Fireplace N
Appliance Dishwasher, Disposal, Dryer, Microwave, Oven, Refrigerator, Washer
Laundry In Unit
Exterior
Exterior Feature Balcony
Utilities Available Electricity Available, Natural Gas Available
Roof Type Composition
Building
Lot Description Level
Sewer Public Sewer
Water Public
Level or Stories Three Or More
Structure Type Brick
Schools
Elementary Schools Teller
Middle Schools Morey
High Schools East
School District Denver 1
Others
Ownership Individual
Acceptable Financing Cash, Conventional, FHA
Listing Terms Cash, Conventional, FHA
Read Less Info
Want to know what your home might be worth? Contact us for a FREE valuation!

Our team is ready to help you sell your home for the highest possible price ASAP

© 2024 METROLIST, INC., DBA RECOLORADO® – All Rights Reserved
6455 S. Yosemite St., Suite 500 Greenwood Village, CO 80111 USA
Bought with RealGroup, LLC

Making real estate fun, simple and stress-free!






