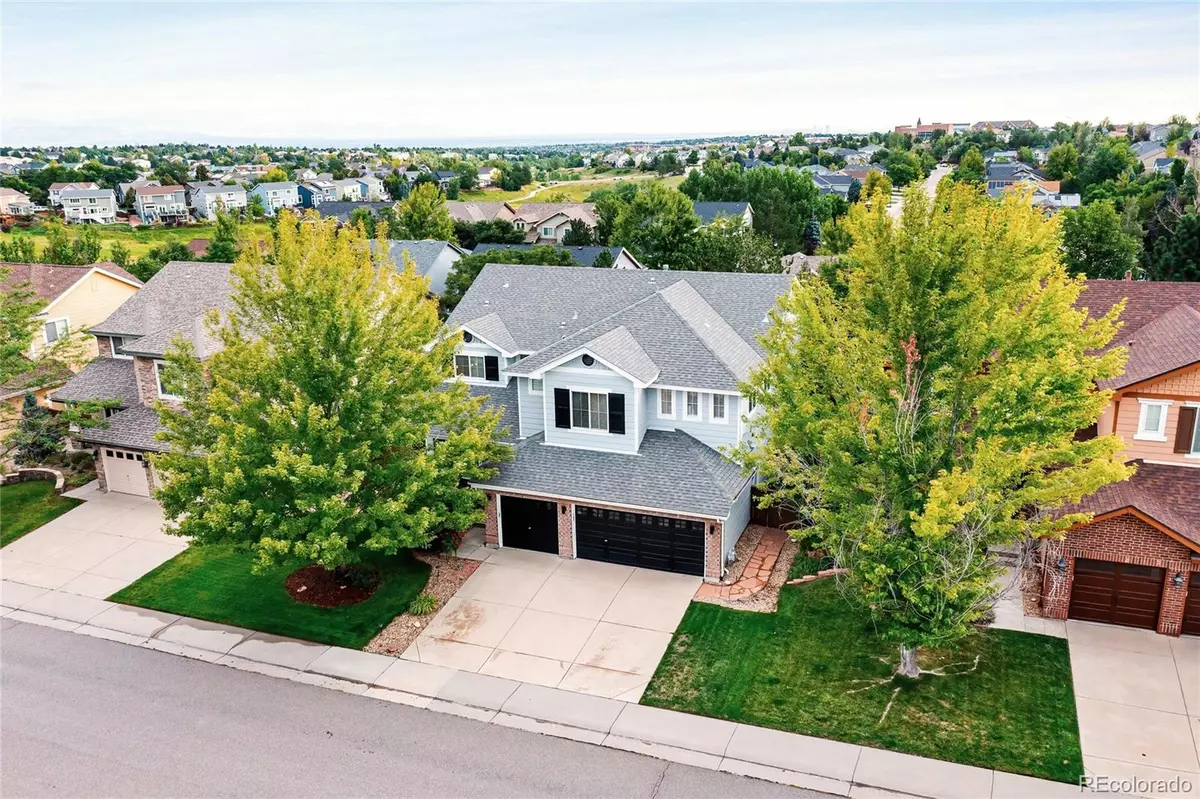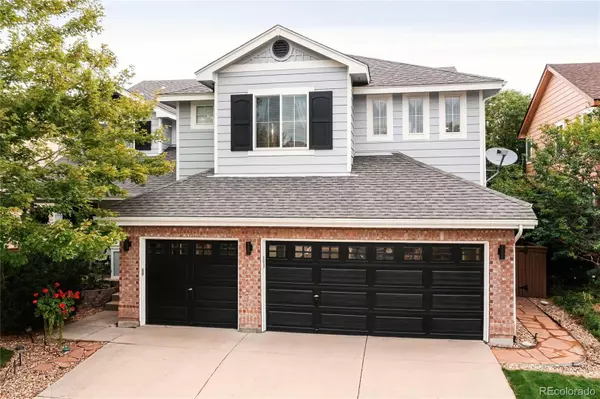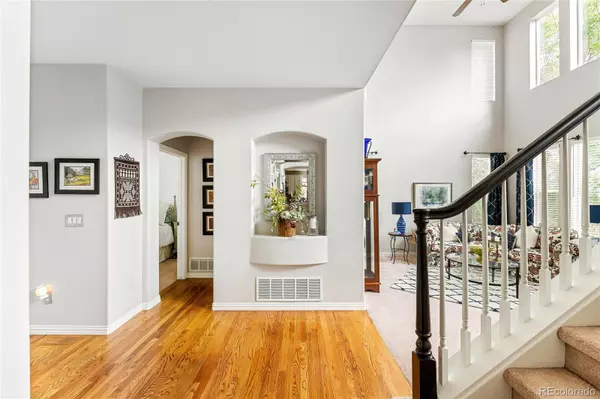$835,000
$825,000
1.2%For more information regarding the value of a property, please contact us for a free consultation.
4 Beds
3 Baths
2,976 SqFt
SOLD DATE : 09/05/2023
Key Details
Sold Price $835,000
Property Type Single Family Home
Sub Type Single Family Residence
Listing Status Sold
Purchase Type For Sale
Square Footage 2,976 sqft
Price per Sqft $280
Subdivision Highlands Ranch
MLS Listing ID 7776433
Sold Date 09/05/23
Bedrooms 4
Full Baths 3
Condo Fees $52
HOA Fees $52/mo
HOA Y/N Yes
Originating Board recolorado
Year Built 1999
Annual Tax Amount $3,802
Tax Year 2022
Lot Size 7,405 Sqft
Acres 0.17
Property Description
Welcome to your dream home in the highly desirable Kentley Hills neighborhood of Highlands Ranch, Colorado! Situated on a quiet street, this sought-after Shea home is loaded with builder upgrades and special touches. It welcomes you with a charming front porch, 3-car garage, and lush landscaping, but step inside for the wow factor! From new interior and exterior neutral paint colors to new lighting throughout, this home truly has it all! Walk into the foyer and you're immediately greeted with natural light and high ceilings. This home was meticulously maintained by original owners and its flexible floor plan provides 4 bedrooms and an upstairs office that could easily be converted to a 5th bedroom. Enjoy a main floor bedroom and full bathroom for guests. The gorgeously remodeled kitchen has upgraded appliances, white cabinets, granite countertops and opens to a large family room. Venture out to your backyard oasis for a BBQ, entertaining, or relaxing. Listen to your backyard waterfall and take in your own little slice of paradise! Located right around the corner from King Soopers and Starbucks with convenient access to green space, amazing trails, shopping, dining, and four recreation centers featuring fitness centers, pools, camps, batting cages, and tennis/pickleball. This lovely home is zoned to award winning schools within the Douglas County School District. This is the home you've been waiting for!
Location
State CO
County Douglas
Zoning PDU
Rooms
Basement Full, Unfinished
Main Level Bedrooms 1
Interior
Interior Features Built-in Features, Ceiling Fan(s), Five Piece Bath, Granite Counters, High Ceilings, In-Law Floor Plan, Kitchen Island, Open Floorplan, Primary Suite, Vaulted Ceiling(s), Walk-In Closet(s)
Heating Forced Air, Natural Gas
Cooling Central Air
Flooring Carpet, Tile, Wood
Fireplaces Number 1
Fireplaces Type Gas, Living Room
Fireplace Y
Appliance Cooktop, Dishwasher, Disposal, Double Oven, Dryer, Microwave, Range, Refrigerator, Washer, Water Softener
Laundry In Unit
Exterior
Garage Concrete
Garage Spaces 3.0
Fence Full
Utilities Available Cable Available, Electricity Connected, Natural Gas Connected, Phone Available
Roof Type Composition
Parking Type Concrete
Total Parking Spaces 3
Garage Yes
Building
Lot Description Sprinklers In Front, Sprinklers In Rear
Story Two
Sewer Public Sewer
Water Public
Level or Stories Two
Structure Type Frame
Schools
Elementary Schools Heritage
Middle Schools Mountain Ridge
High Schools Mountain Vista
School District Douglas Re-1
Others
Senior Community No
Ownership Individual
Acceptable Financing 1031 Exchange, Cash, Conventional, FHA, VA Loan
Listing Terms 1031 Exchange, Cash, Conventional, FHA, VA Loan
Special Listing Condition None
Read Less Info
Want to know what your home might be worth? Contact us for a FREE valuation!

Our team is ready to help you sell your home for the highest possible price ASAP

© 2024 METROLIST, INC., DBA RECOLORADO® – All Rights Reserved
6455 S. Yosemite St., Suite 500 Greenwood Village, CO 80111 USA
Bought with Milehimodern

Making real estate fun, simple and stress-free!






