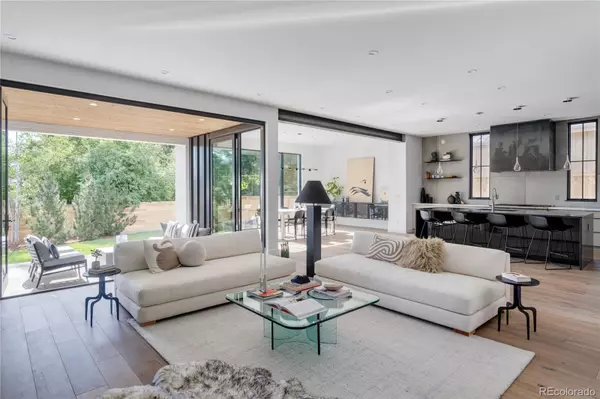$2,850,000
$2,995,000
4.8%For more information regarding the value of a property, please contact us for a free consultation.
5 Beds
6 Baths
4,872 SqFt
SOLD DATE : 09/01/2023
Key Details
Sold Price $2,850,000
Property Type Single Family Home
Sub Type Single Family Residence
Listing Status Sold
Purchase Type For Sale
Square Footage 4,872 sqft
Price per Sqft $584
Subdivision Observatory Park
MLS Listing ID 1972075
Sold Date 09/01/23
Style Contemporary, Traditional
Bedrooms 5
Full Baths 3
Half Baths 1
Three Quarter Bath 2
HOA Y/N No
Originating Board recolorado
Year Built 2023
Annual Tax Amount $3,224
Tax Year 2022
Lot Size 6,534 Sqft
Acres 0.15
Property Description
Nearing Completion August 2023!! A distinctly elegant and compelling Modern Farmhouse newly constructed by DWELL Developments in Observatory Park delivering July 2023! Impressive architectural design components emerge seamlessly in this exquisite floorplan with tremendous natural light and southwest sun exposure. Bold exterior finishes of white brick, black metal cladding accents and soaring window elevations create a refined yet commanding elevation and street presence. Top the line Thermador paneled appliances, custom white oak cabinetry, quartz countertops with seating for 6 around the generous island! The back kitchen and pantry provide ample space for entertaining and storage. Heading to the second floor, the primary bedroom suite elegantly details a spa-like 5 piece bath with dual vanities, floor to ceiling Porcelanosa tile, Euro glass enclosed shower and soaking tub with dual custom closets! Lavish hallmarks of the basement include a sleek home gym, entertainers wine room with euro-glass enclosure, a generously sized recreation / media room, wet bar and thoughtfully oriented guest bedroom with full ensuite bath + walk-in closet. This perfect floorplan finishes off with a RARE attached 2 car garage and beautiful mudroom entry-an absolute stand out feature in the neighborhood! Located within the distinguished Observatory and University Park Neighborhood, close proximity to Cherry Creek’s bustling retail and restaurants plus easy access to I-25 for travel throughout the metro area. *Images included are of one of many of the builders completed homes in the neighborhood for reference. Contact Listing Agent for Builders portfolio of completed projects or to schedule an onsite tour. *Floorplans and more details available at www.2435SouthMadisonSt.com
Location
State CO
County Denver
Zoning E-SU-DX
Rooms
Basement Full
Interior
Interior Features Built-in Features, Five Piece Bath, High Ceilings, Kitchen Island, Marble Counters, Open Floorplan, Pantry, Primary Suite, Quartz Counters, Radon Mitigation System, Smart Thermostat, Sound System, Vaulted Ceiling(s), Walk-In Closet(s), Wet Bar, Wired for Data
Heating Forced Air, Natural Gas
Cooling Central Air
Flooring Carpet, Tile, Wood
Fireplaces Number 2
Fireplaces Type Basement, Living Room
Fireplace Y
Appliance Bar Fridge, Cooktop, Dishwasher, Disposal, Double Oven, Microwave, Oven, Range, Range Hood, Refrigerator, Self Cleaning Oven, Tankless Water Heater, Wine Cooler
Exterior
Exterior Feature Gas Valve, Lighting, Private Yard, Smart Irrigation
Garage Spaces 2.0
Fence Full
Utilities Available Electricity Connected, Internet Access (Wired), Natural Gas Connected
Roof Type Architecural Shingle, Metal
Total Parking Spaces 2
Garage Yes
Building
Lot Description Level
Story Two
Foundation Slab
Sewer Public Sewer
Water Public
Level or Stories Two
Structure Type Brick, Cement Siding, Concrete, Frame, Other, Steel
Schools
Elementary Schools University Park
Middle Schools Merrill
High Schools South
School District Denver 1
Others
Senior Community No
Ownership Corporation/Trust
Acceptable Financing 1031 Exchange, Cash, Conventional
Listing Terms 1031 Exchange, Cash, Conventional
Special Listing Condition None
Read Less Info
Want to know what your home might be worth? Contact us for a FREE valuation!

Our team is ready to help you sell your home for the highest possible price ASAP

© 2024 METROLIST, INC., DBA RECOLORADO® – All Rights Reserved
6455 S. Yosemite St., Suite 500 Greenwood Village, CO 80111 USA
Bought with LIV Sotheby's International Realty

Making real estate fun, simple and stress-free!






