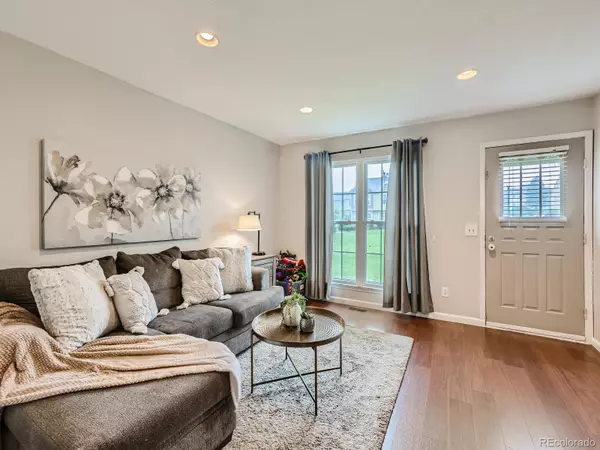$394,000
$390,000
1.0%For more information regarding the value of a property, please contact us for a free consultation.
3 Beds
4 Baths
1,580 SqFt
SOLD DATE : 08/31/2023
Key Details
Sold Price $394,000
Property Type Multi-Family
Sub Type Multi-Family
Listing Status Sold
Purchase Type For Sale
Square Footage 1,580 sqft
Price per Sqft $249
Subdivision Town And Country Village
MLS Listing ID 8971249
Sold Date 08/31/23
Bedrooms 3
Full Baths 2
Half Baths 1
Three Quarter Bath 1
Condo Fees $261
HOA Fees $261/mo
HOA Y/N Yes
Originating Board recolorado
Year Built 1984
Annual Tax Amount $1,717
Tax Year 2022
Property Description
Don’t miss out this fantastic Townhouse located in downtown Parker! Walking distance to all of Mainstreet has to offer including shops, restaurants, coffee, live music, the Pace Center, the Parker Library and the popular O'Brien Park/Water Park. Prime location in the community that walks out to a large grassy meadow and is a just a stones throw from the community pool. This darling home has 3 bedrooms, and 3.5 baths. The two bedrooms suites upstairs are both generous in size, one with vaulted ceilings. Both upstairs rooms have convenient en-suite bathrooms and are separated by a a large storage area and linen closet. The third bedroom is located in the basement has its own bathroom and closet space. This space is perfect for visitors, in-laws, a home office, a gaming space or a workout room. The basement also houses the laundry room and additional storage. There is a good size family room with a beautiful view of the front meadow. The family room gives way to the kitchen and dining room and a well appointed half bath making the main floor extremely functional. Wood laminate flooring on all 3 levels creates nice flow throughout the home. Additionally, This home backs to a small greenbelt for added privacy and has a fully fenced in back yard with patio and storage closet. Also included is ample guest parking and one designated parking spot. Enjoy Parker's many downtown events including summer Farmers Markets, Wine Walks, Movies in Your Park, The Holiday Tree lighting, The Christmas Carriage Parade, Art Festivals and more...
Location
State CO
County Douglas
Rooms
Basement Bath/Stubbed, Finished, Full, Partial
Interior
Interior Features Breakfast Nook, Ceiling Fan(s), Eat-in Kitchen, High Speed Internet, In-Law Floor Plan, Laminate Counters, Primary Suite, Smoke Free, Vaulted Ceiling(s)
Heating Forced Air
Cooling Attic Fan, Central Air
Flooring Carpet, Laminate
Fireplace N
Appliance Dishwasher, Disposal, Dryer, Microwave, Oven, Range, Range Hood, Refrigerator
Exterior
Exterior Feature Private Yard, Rain Gutters
Utilities Available Electricity Connected, Internet Access (Wired), Phone Connected
Roof Type Composition
Total Parking Spaces 4
Garage No
Building
Story Three Or More
Foundation Slab
Sewer Public Sewer
Water Public
Level or Stories Three Or More
Structure Type Frame, Vinyl Siding
Schools
Elementary Schools Pioneer
Middle Schools Cimarron
High Schools Legend
School District Douglas Re-1
Others
Senior Community No
Ownership Individual
Acceptable Financing Cash, Conventional, FHA, Jumbo, VA Loan
Listing Terms Cash, Conventional, FHA, Jumbo, VA Loan
Special Listing Condition None
Pets Description Yes
Read Less Info
Want to know what your home might be worth? Contact us for a FREE valuation!

Our team is ready to help you sell your home for the highest possible price ASAP

© 2024 METROLIST, INC., DBA RECOLORADO® – All Rights Reserved
6455 S. Yosemite St., Suite 500 Greenwood Village, CO 80111 USA
Bought with The Manna Group, LLC

Making real estate fun, simple and stress-free!






