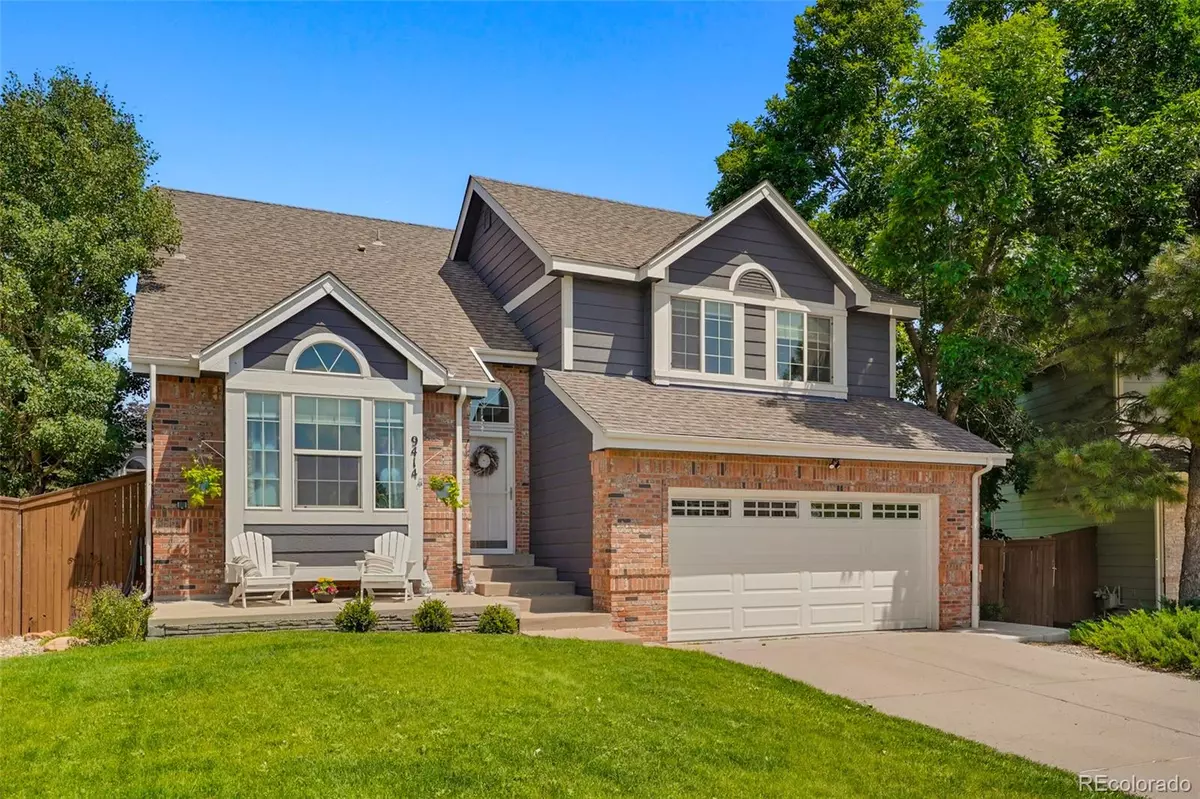$690,000
$710,000
2.8%For more information regarding the value of a property, please contact us for a free consultation.
4 Beds
4 Baths
2,158 SqFt
SOLD DATE : 08/31/2023
Key Details
Sold Price $690,000
Property Type Single Family Home
Sub Type Single Family Residence
Listing Status Sold
Purchase Type For Sale
Square Footage 2,158 sqft
Price per Sqft $319
Subdivision Highlands Ranch
MLS Listing ID 6949039
Sold Date 08/31/23
Style Traditional
Bedrooms 4
Full Baths 2
Half Baths 1
Three Quarter Bath 1
Condo Fees $165
HOA Fees $55/qua
HOA Y/N Yes
Originating Board recolorado
Year Built 1989
Annual Tax Amount $2,787
Tax Year 2022
Lot Size 4,791 Sqft
Acres 0.11
Property Description
Gorgeous fully remodeled home in Highlands Ranch. Contractor owned and updated with the utmost integrity, quality materials, and style. Huge private master suite with 5-piece bath, stand-alone tub, and vaulted ceilings. Beautifully updated wrap around kitchen has new cabinets, quartz counter tops, and appliances with great lighting and a kitchen nook. Entryway opens to a vaulted living room for greeting and entertaining guest backed by an oversized dining room for large family dinners. Warm and open family room is perfect for relaxing by the fire or watching TV at the end of the day. Private back yard is great for entertaining and relaxing and includes the cabana with fans and misters while the hot tub is negotiable. One of the bedrooms upstairs was converted to an office with built-in cabinets and a hand crafted wood desk. Permitted basement finished with 2 bed, jack and jill bathroom, and includes new central HVAC & A/C and water heater, while the main floor laundry includes new washer and dryer. Along with an amazing living space you will gain access to the Highlands Ranch community pools, recreation centers, parks, trails, entertainment, and some of the best schools in Colorado.
Location
State CO
County Douglas
Zoning PDU
Rooms
Basement Finished, Partial
Interior
Interior Features Built-in Features, Ceiling Fan(s), Five Piece Bath, High Ceilings, Jack & Jill Bathroom, Quartz Counters, Radon Mitigation System, Smoke Free, Hot Tub, Vaulted Ceiling(s), Walk-In Closet(s)
Heating Forced Air
Cooling Central Air
Flooring Carpet, Laminate, Tile
Fireplaces Number 1
Fireplaces Type Family Room
Fireplace Y
Appliance Dishwasher, Disposal, Dryer, Gas Water Heater, Microwave, Range, Refrigerator, Washer
Laundry In Unit
Exterior
Exterior Feature Private Yard, Rain Gutters, Spa/Hot Tub
Garage 220 Volts, Concrete, Dry Walled, Finished, Insulated Garage
Garage Spaces 2.0
Fence Full
Utilities Available Cable Available, Electricity Available, Natural Gas Available
Roof Type Composition
Parking Type 220 Volts, Concrete, Dry Walled, Finished, Insulated Garage
Total Parking Spaces 2
Garage Yes
Building
Lot Description Greenbelt
Story Two
Sewer Public Sewer
Water Public
Level or Stories Two
Structure Type Frame, Wood Siding
Schools
Elementary Schools Fox Creek
Middle Schools Cresthill
High Schools Highlands Ranch
School District Douglas Re-1
Others
Senior Community No
Ownership Individual
Acceptable Financing Cash, Conventional, FHA, VA Loan
Listing Terms Cash, Conventional, FHA, VA Loan
Special Listing Condition None
Pets Description Yes
Read Less Info
Want to know what your home might be worth? Contact us for a FREE valuation!

Our team is ready to help you sell your home for the highest possible price ASAP

© 2024 METROLIST, INC., DBA RECOLORADO® – All Rights Reserved
6455 S. Yosemite St., Suite 500 Greenwood Village, CO 80111 USA
Bought with RE/MAX Professionals

Making real estate fun, simple and stress-free!






