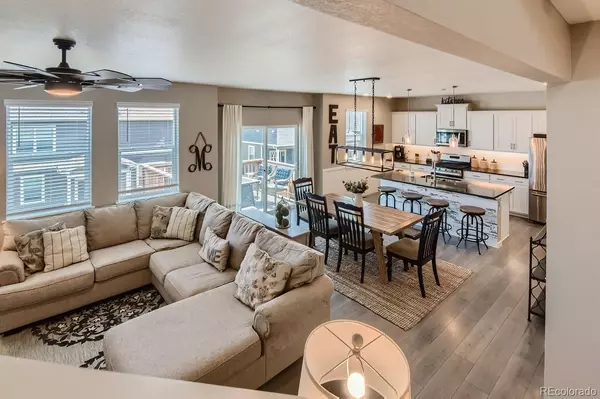$695,000
$699,900
0.7%For more information regarding the value of a property, please contact us for a free consultation.
5 Beds
4 Baths
3,097 SqFt
SOLD DATE : 08/31/2023
Key Details
Sold Price $695,000
Property Type Single Family Home
Sub Type Single Family Residence
Listing Status Sold
Purchase Type For Sale
Square Footage 3,097 sqft
Price per Sqft $224
Subdivision Trails At Crowfoot
MLS Listing ID 2734356
Sold Date 08/31/23
Style Contemporary
Bedrooms 5
Full Baths 1
Half Baths 1
Three Quarter Bath 2
Condo Fees $100
HOA Fees $100/mo
HOA Y/N Yes
Originating Board recolorado
Year Built 2022
Annual Tax Amount $4,223
Tax Year 2022
Lot Size 6,534 Sqft
Acres 0.15
Property Description
Welcome to this beautiful home nestled in the serene Denver suburbs in the charming town of Parker, a short ride to the Denver Tech Center and the airport. Take everything you love in a new DR Horton home and make it sparkle even more! The moment you step inside, you’ll be greeted by an inviting atmosphere that will let you know you are home. With meticulous attention to detail, the current owners have added numerous upgrades, creating a truly exceptional living space. The open-concept floor plan seamlessly combines the living, dining, and kitchen areas, making it perfect for relaxing, living and entertaining. The kitchen will be the heart of the home and please any chef, with stainless appliances, quartz counters, gas range, spacious island, sizable walk-in pantry and added touches of trim that give the space warmth. You’ll discover touches throughout such as the luxury vinyl plank floors, upgrades to all faucets, new lighting, ceiling fans and deco molding. The primary suite provides a tranquil retreat with a generous walk-in closet and en-suite bathroom featuring an oversized shower. The 4 other bedrooms offer ample space for family/guests or office space. The finished walk-out basement is a dream! It is where you’ll find and appreciate the 5th bedroom with en-suite ¾ bath touched with gold finishes. Step outside to the landscaped backyard, where you’ll find a private oasis perfect for enjoying summer days or hosting gatherings. Step onto the deck from the great room and take in a view of the plains. Walk out of the basement to the fully fenced backyard onto the expansive patio. The 3-car garage offers plenty of storage and with a south facing driveway, you’ll love it when the snow melts with minimal shoveling. Enjoy the convenience of nearby amenities including shopping, parks, and trails. And, the community pool and courts are just blocks away. Don't miss this opportunity to own better than new! Need a quick close? No problem. Previous buyer's financing fell.
Location
State CO
County Douglas
Rooms
Basement Exterior Entry, Finished, Full, Interior Entry, Sump Pump, Unfinished, Walk-Out Access
Interior
Interior Features Ceiling Fan(s), Eat-in Kitchen, Entrance Foyer, High Ceilings, Kitchen Island, Open Floorplan, Pantry, Primary Suite, Quartz Counters, Smoke Free, Walk-In Closet(s)
Heating Forced Air
Cooling Central Air
Flooring Carpet, Laminate, Tile, Vinyl
Fireplaces Number 1
Fireplaces Type Great Room
Fireplace Y
Appliance Dishwasher, Disposal, Range, Range Hood, Refrigerator, Self Cleaning Oven, Tankless Water Heater
Laundry In Unit
Exterior
Exterior Feature Gas Valve, Private Yard, Rain Gutters
Garage Dry Walled, Insulated Garage, Lighted, Oversized
Garage Spaces 3.0
Fence Partial
Utilities Available Cable Available, Electricity Connected, Natural Gas Connected
View Plains
Roof Type Composition
Parking Type Dry Walled, Insulated Garage, Lighted, Oversized
Total Parking Spaces 3
Garage Yes
Building
Lot Description Landscaped, Sprinklers In Front
Story Two
Foundation Slab
Sewer Public Sewer
Water Public
Level or Stories Two
Structure Type Frame, Other
Schools
Elementary Schools Legacy Point
Middle Schools Sagewood
High Schools Ponderosa
School District Douglas Re-1
Others
Senior Community No
Ownership Individual
Acceptable Financing Cash, Conventional, FHA, VA Loan
Listing Terms Cash, Conventional, FHA, VA Loan
Special Listing Condition None
Read Less Info
Want to know what your home might be worth? Contact us for a FREE valuation!

Our team is ready to help you sell your home for the highest possible price ASAP

© 2024 METROLIST, INC., DBA RECOLORADO® – All Rights Reserved
6455 S. Yosemite St., Suite 500 Greenwood Village, CO 80111 USA
Bought with HomeSmart

Making real estate fun, simple and stress-free!






