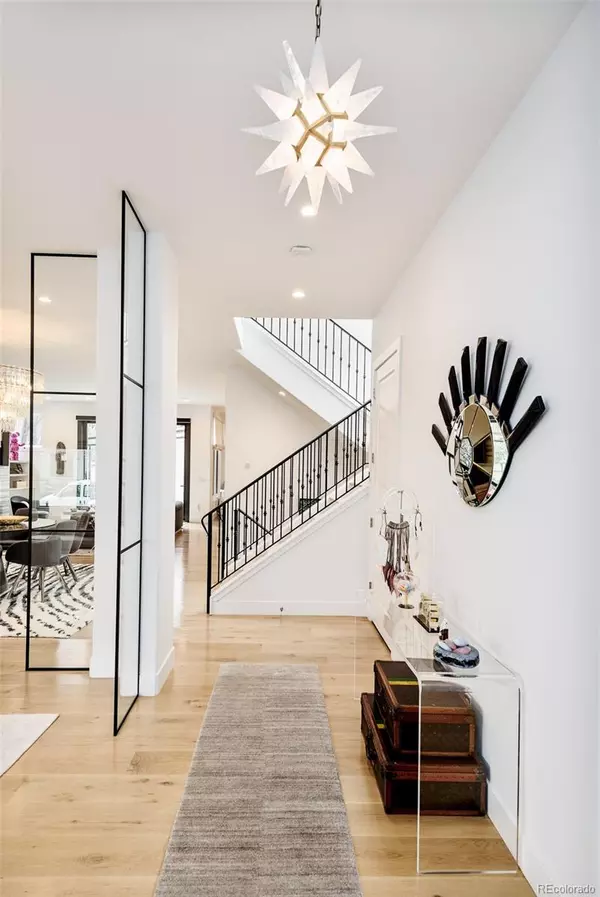$3,900,000
$4,000,000
2.5%For more information regarding the value of a property, please contact us for a free consultation.
4 Beds
5 Baths
4,830 SqFt
SOLD DATE : 08/31/2023
Key Details
Sold Price $3,900,000
Property Type Single Family Home
Sub Type Single Family Residence
Listing Status Sold
Purchase Type For Sale
Square Footage 4,830 sqft
Price per Sqft $807
Subdivision Cherry Creek North
MLS Listing ID 6521906
Sold Date 08/31/23
Bedrooms 4
Full Baths 3
Half Baths 1
Three Quarter Bath 1
HOA Y/N No
Originating Board recolorado
Year Built 2003
Annual Tax Amount $11,187
Tax Year 2022
Lot Size 5,662 Sqft
Acres 0.13
Property Description
Glamour and grandeur flourish in this meticulously renovated Cherry Creek residence. Crisp curb appeal invites entry into an open entertainer’s floorplan flowing with high-end finishes, thoughtful design elements and smart home features throughout. Soaring ceilings draw attention upwards to eye-catching custom lighting. A gorgeous front room anchored by a striking fireplace is adjoined to an elegant dining room offering plentiful space for hosting soirees. Integrated appliances, a breakfast nook and center island adorn an oversized kitchen overlooking a spacious living room. Sliding glass doors open to a back patio with an automatic shade canopy and turf area to enjoy dining al fresco. An elevator ascends to a second level where a dreamy primary suite awaits with a dressing room and beverage bar, walk-in closet and spa-like bath. Downstairs, a fully-finished lower level presents a kitchenette, media room, bedroom, a home gym and full bathroom. A mud room with a pet wash and laundry is an added convenience – connecting to the oversized 2 car garage with a charging station and extra storage room. All details are custom throughout this extraordinarily renovated stunner!
Location
State CO
County Denver
Zoning G-RH-3
Rooms
Basement Finished, Full
Interior
Interior Features Audio/Video Controls, Breakfast Nook, Built-in Features, Eat-in Kitchen, Elevator, Entrance Foyer, Five Piece Bath, High Ceilings, Kitchen Island, Marble Counters, Open Floorplan, Primary Suite, Quartz Counters, Smart Lights, Smart Thermostat, Smart Window Coverings
Heating Forced Air, Natural Gas
Cooling Central Air
Flooring Tile, Wood
Fireplaces Number 3
Fireplaces Type Gas, Great Room, Living Room, Primary Bedroom
Fireplace Y
Appliance Bar Fridge, Disposal, Double Oven, Humidifier, Microwave, Range, Range Hood, Refrigerator, Water Purifier, Wine Cooler
Exterior
Exterior Feature Private Yard
Garage Concrete, Dry Walled, Electric Vehicle Charging Station(s), Oversized
Garage Spaces 2.0
Fence Full
Roof Type Concrete
Parking Type Concrete, Dry Walled, Electric Vehicle Charging Station(s), Oversized
Total Parking Spaces 2
Garage Yes
Building
Lot Description Landscaped, Level, Sprinklers In Front
Story Two
Sewer Public Sewer
Water Public
Level or Stories Two
Structure Type Brick, Stucco
Schools
Elementary Schools Steck
Middle Schools Hill
High Schools George Washington
School District Denver 1
Others
Senior Community No
Ownership Individual
Acceptable Financing Cash, Conventional, Jumbo, Other
Listing Terms Cash, Conventional, Jumbo, Other
Special Listing Condition None
Read Less Info
Want to know what your home might be worth? Contact us for a FREE valuation!

Our team is ready to help you sell your home for the highest possible price ASAP

© 2024 METROLIST, INC., DBA RECOLORADO® – All Rights Reserved
6455 S. Yosemite St., Suite 500 Greenwood Village, CO 80111 USA
Bought with Real Broker LLC

Making real estate fun, simple and stress-free!






