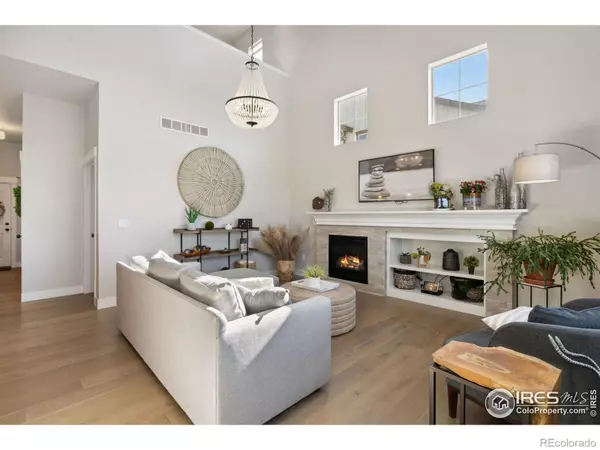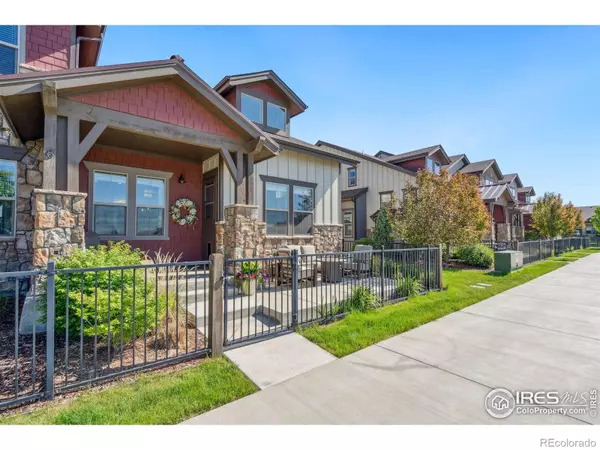$640,000
$650,000
1.5%For more information regarding the value of a property, please contact us for a free consultation.
3 Beds
3 Baths
1,873 SqFt
SOLD DATE : 08/31/2023
Key Details
Sold Price $640,000
Property Type Multi-Family
Sub Type Multi-Family
Listing Status Sold
Purchase Type For Sale
Square Footage 1,873 sqft
Price per Sqft $341
Subdivision Highland Meadows Golf Course
MLS Listing ID IR989114
Sold Date 08/31/23
Style Contemporary
Bedrooms 3
Full Baths 2
Half Baths 1
Condo Fees $330
HOA Fees $330/mo
HOA Y/N Yes
Originating Board recolorado
Year Built 2018
Annual Tax Amount $3,993
Tax Year 2022
Property Description
Meticulously maintained and exceptionally clean! The main level boasts an open concept layout with beautiful hardwood flooring, and a luxury primary bedroom with a private bath. The kitchen is a chef's dream, featuring sleek quartz countertops and stainless-steel appliances. The front porch provides a picturesque view of majestic Longs Peak and tranquil water views, offering a serene backdrop for relaxation and outdoor gatherings. Upstairs, you'll find two spacious bedrooms, and a loft/flex space that offers versatility for an office, playroom, or additional living area to suit your needs. The unfinished basement provides ample storage space and awaits your personal touch, offering endless possibilities for customization or expansion. Whether you're an avid golfer or simply enjoy the serenity of the outdoors, this community offers something for everyone.
Location
State CO
County Larimer
Zoning RES
Rooms
Basement Full, Unfinished
Main Level Bedrooms 1
Interior
Interior Features Eat-in Kitchen, Kitchen Island, Open Floorplan, Walk-In Closet(s)
Heating Forced Air
Cooling Central Air
Flooring Tile, Wood
Fireplace N
Appliance Dishwasher, Disposal, Dryer, Microwave, Oven, Refrigerator, Washer
Exterior
Garage Spaces 2.0
Utilities Available Electricity Available, Natural Gas Available
Waterfront Description Pond
View Water
Roof Type Composition
Total Parking Spaces 2
Garage Yes
Building
Lot Description Level, Open Space
Story Two
Sewer Public Sewer
Water Public
Level or Stories Two
Structure Type Wood Frame
Schools
Elementary Schools Other
Middle Schools Other
High Schools Mountain View
School District Thompson R2-J
Others
Ownership Individual
Acceptable Financing Cash, Conventional
Listing Terms Cash, Conventional
Pets Description Cats OK, Dogs OK
Read Less Info
Want to know what your home might be worth? Contact us for a FREE valuation!

Our team is ready to help you sell your home for the highest possible price ASAP

© 2024 METROLIST, INC., DBA RECOLORADO® – All Rights Reserved
6455 S. Yosemite St., Suite 500 Greenwood Village, CO 80111 USA
Bought with Group Horsetooth

Making real estate fun, simple and stress-free!






