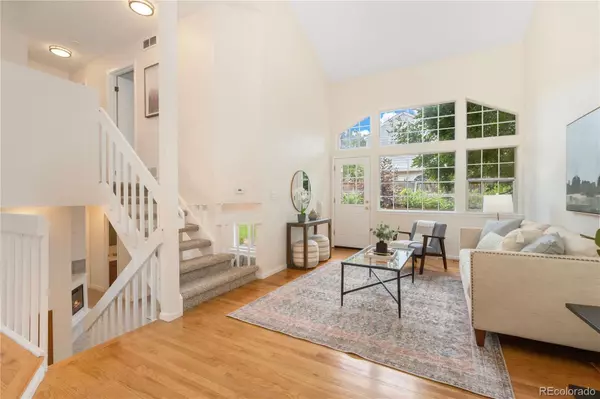$583,000
$575,000
1.4%For more information regarding the value of a property, please contact us for a free consultation.
3 Beds
2 Baths
1,442 SqFt
SOLD DATE : 08/25/2023
Key Details
Sold Price $583,000
Property Type Single Family Home
Sub Type Single Family Residence
Listing Status Sold
Purchase Type For Sale
Square Footage 1,442 sqft
Price per Sqft $404
Subdivision Highlands Ranch
MLS Listing ID 3328853
Sold Date 08/25/23
Bedrooms 3
Full Baths 1
Three Quarter Bath 1
Condo Fees $160
HOA Fees $53/qua
HOA Y/N Yes
Originating Board recolorado
Year Built 1990
Annual Tax Amount $2,514
Tax Year 2022
Lot Size 4,791 Sqft
Acres 0.11
Property Description
Stunning tri-level home in Highlands Ranch! With modern updates and fresh paint, this home boasts a contemporary and inviting atmosphere that will capture your heart from the moment you step inside. As you enter the main level, you'll be greeted by beautiful hardwood flooring that flows throughout the entire space. The high ceilings and large windows flood the home with natural light, creating an airy and spacious feel that is sure to impress. The kitchen features brand new quartz countertops and stainless steel appliances. Heading upstairs, you'll find two generously-sized bedrooms that offer both comfort and privacy. The updated bathroom on this level features dual sinks, a quartz countertop, and luxury vinyl plank flooring, providing a touch of elegance to your daily routine. The lower level of the home is perfect for relaxation and entertainment, featuring a spacious family room complete with an electric fireplace. It's an ideal spot for cozy movie nights or gatherings with friends and family. Additionally, the lower level offers a third bedroom, making it a perfect space for guests or home office. Not to mention the unfinished basement with egress windows, providing ample opportunities for future expansion to suit your growing needs. Step outside to the large back deck and fully fenced backyard, an inviting oasis where you can enjoy outdoor gatherings, barbecues, and create beautiful memories. The manicured lawn adds to the charm and tranquility of the outdoor space. The location of this home is hard to beat, with Chatfield Reservoir nearby, offering endless opportunities for outdoor recreation. You'll also find major retail stores down the road like Target and Home Depot, ensuring that all your shopping needs are met with ease. Welcome home!
Location
State CO
County Douglas
Zoning PDU
Rooms
Basement Unfinished
Interior
Interior Features Eat-in Kitchen, High Ceilings, Open Floorplan, Quartz Counters
Heating Natural Gas
Cooling Central Air
Flooring Carpet, Vinyl, Wood
Fireplaces Number 1
Fireplaces Type Electric
Fireplace Y
Appliance Dishwasher, Disposal, Dryer, Gas Water Heater, Microwave, Oven, Refrigerator, Washer
Laundry Laundry Closet
Exterior
Exterior Feature Private Yard, Rain Gutters
Garage Spaces 2.0
Fence Partial
Utilities Available Cable Available, Electricity Connected, Natural Gas Connected
Roof Type Architecural Shingle
Total Parking Spaces 2
Garage Yes
Building
Lot Description Level
Story Tri-Level
Sewer Public Sewer
Water Public
Level or Stories Tri-Level
Structure Type Frame
Schools
Elementary Schools Coyote Creek
Middle Schools Ranch View
High Schools Thunderridge
School District Douglas Re-1
Others
Senior Community No
Ownership Individual
Acceptable Financing Cash, Conventional, FHA, VA Loan
Listing Terms Cash, Conventional, FHA, VA Loan
Special Listing Condition None
Pets Description Yes
Read Less Info
Want to know what your home might be worth? Contact us for a FREE valuation!

Our team is ready to help you sell your home for the highest possible price ASAP

© 2024 METROLIST, INC., DBA RECOLORADO® – All Rights Reserved
6455 S. Yosemite St., Suite 500 Greenwood Village, CO 80111 USA
Bought with Coldwell Banker Global Luxury Denver

Making real estate fun, simple and stress-free!






