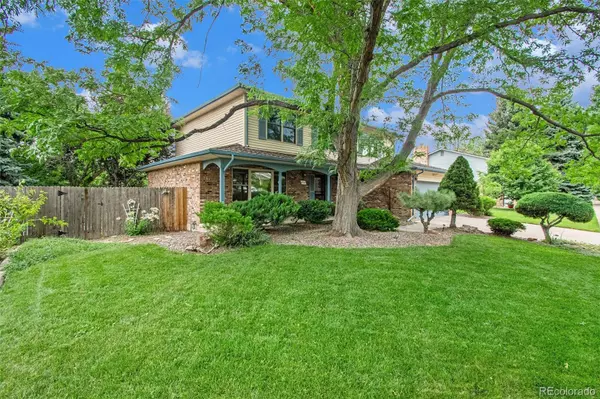$667,000
$659,000
1.2%For more information regarding the value of a property, please contact us for a free consultation.
4 Beds
4 Baths
2,263 SqFt
SOLD DATE : 08/22/2023
Key Details
Sold Price $667,000
Property Type Single Family Home
Sub Type Single Family Residence
Listing Status Sold
Purchase Type For Sale
Square Footage 2,263 sqft
Price per Sqft $294
Subdivision Bow Mar Heights
MLS Listing ID 4430040
Sold Date 08/22/23
Style Traditional
Bedrooms 4
Full Baths 2
Half Baths 1
Three Quarter Bath 1
HOA Y/N No
Originating Board recolorado
Year Built 1978
Annual Tax Amount $2,219
Tax Year 2022
Lot Size 0.280 Acres
Acres 0.28
Property Description
Welcome to this lovely 4-bedroom, 4-bathroom home located in the neighborhood of Bow Mar Heights. Nestled in a tranquil and sought-after community, this property offers the perfect blend of sophistication, comfort, and privacy, making it an idyllic retreat for families and discerning buyers alike. As you approach the home, you'll be captivated by its charming curb appeal, featuring a tasteful combination of classic architectural elements and mature foliage. Step inside to find a well laid out main floor with living room, formal dining, kitchen and a spacious family room designed for both comfort and enjoyment. A cozy fireplace serves as the focal point creating an inviting ambiance, perfect for spending quality time with loved ones or unwinding after a long day. The finished basement has a section that could easily be converted into a conforming fifth bedroom. This home includes paid-for solar panels that will greatly reduce your energy bills. The outdoor spaces are equally impressive, featuring a private backyard oasis that invites you to unwind and indulge in the peaceful surroundings. Whether you're entertaining guests on the deck or enjoying the lush greenery, this backyard is a haven of relaxation. Bow Mar Heights is renowned for its sense of community and convenient amenities. Residents have access to recreational facilities, parks, and walking trails, making it easy to enjoy an active and fulfilling lifestyle. Conveniently located near major highways, shopping centers, and top-rated schools, this home offers both the tranquility of suburban living and easy access to the bustling city life.
Location
State CO
County Denver
Zoning S-SU-I
Rooms
Basement Partial
Interior
Interior Features Ceiling Fan(s)
Heating Baseboard
Cooling Central Air
Flooring Carpet, Tile, Wood
Fireplaces Number 1
Fireplaces Type Family Room
Fireplace Y
Appliance Dishwasher, Disposal, Dryer, Microwave, Oven, Refrigerator, Washer
Laundry In Unit
Exterior
Exterior Feature Balcony, Private Yard, Rain Gutters
Garage Concrete, Exterior Access Door
Garage Spaces 2.0
Fence Full
Roof Type Composition
Parking Type Concrete, Exterior Access Door
Total Parking Spaces 2
Garage Yes
Building
Lot Description Landscaped, Level, Many Trees, Sprinklers In Front, Sprinklers In Rear
Story Two
Sewer Public Sewer
Water Public
Level or Stories Two
Structure Type Concrete, Frame, Wood Siding
Schools
Elementary Schools Kaiser
Middle Schools Strive Federal
High Schools John F. Kennedy
School District Denver 1
Others
Senior Community No
Ownership Individual
Acceptable Financing Cash, Conventional, FHA, VA Loan
Listing Terms Cash, Conventional, FHA, VA Loan
Special Listing Condition None
Read Less Info
Want to know what your home might be worth? Contact us for a FREE valuation!

Our team is ready to help you sell your home for the highest possible price ASAP

© 2024 METROLIST, INC., DBA RECOLORADO® – All Rights Reserved
6455 S. Yosemite St., Suite 500 Greenwood Village, CO 80111 USA
Bought with RE/MAX PROFESSIONALS

Making real estate fun, simple and stress-free!






