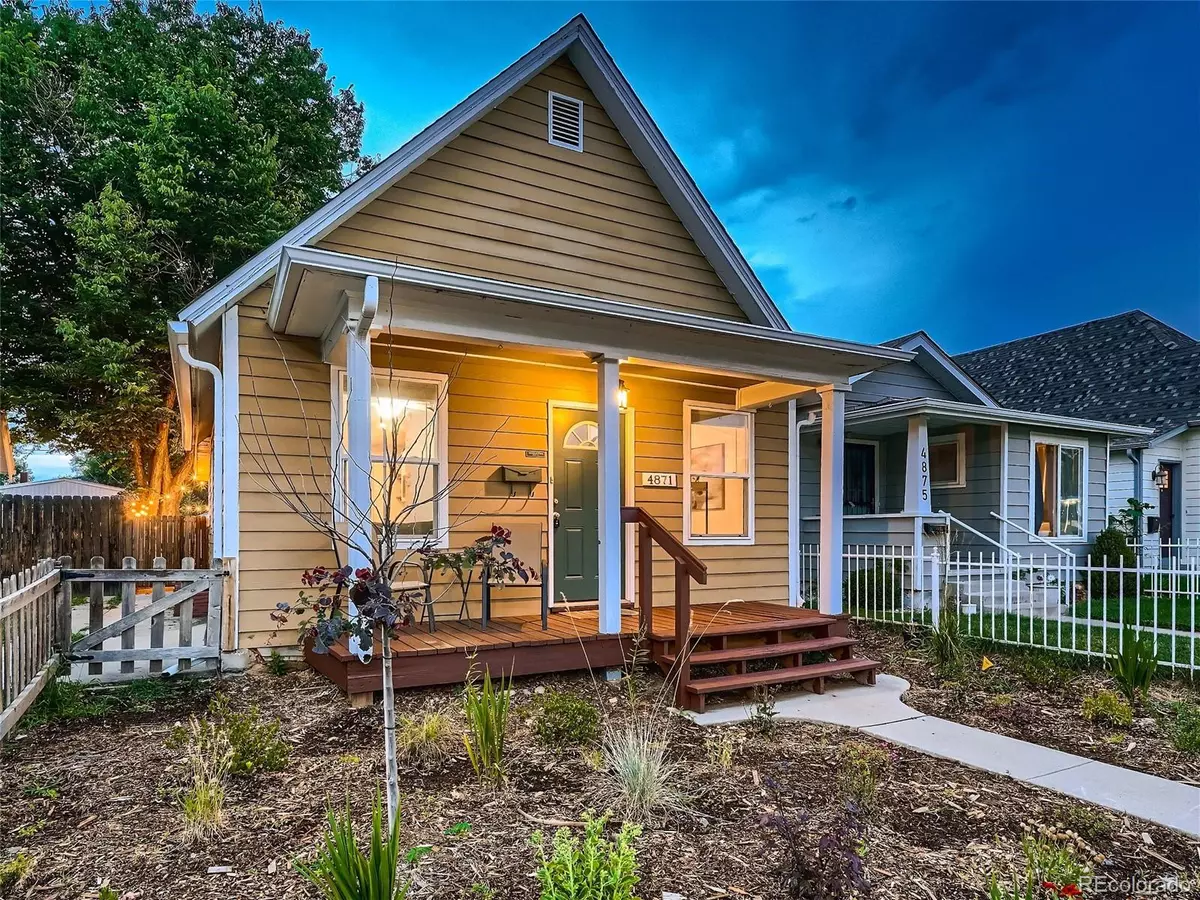$514,900
$514,900
For more information regarding the value of a property, please contact us for a free consultation.
2 Beds
1 Bath
683 SqFt
SOLD DATE : 08/18/2023
Key Details
Sold Price $514,900
Property Type Single Family Home
Sub Type Single Family Residence
Listing Status Sold
Purchase Type For Sale
Square Footage 683 sqft
Price per Sqft $753
Subdivision Berkeley
MLS Listing ID 2422053
Sold Date 08/18/23
Style Traditional
Bedrooms 2
Three Quarter Bath 1
HOA Y/N No
Originating Board recolorado
Year Built 1910
Annual Tax Amount $1,870
Tax Year 2022
Lot Size 3,049 Sqft
Acres 0.07
Property Description
Discover the perfect blend of convenience and comfort in this stunning 2-bedroom, 1-bathroom single-family home nestled in the sought-after Regis neighborhood of Berkeley. Step inside and be greeted by the inviting ambiance created by new hardwood floors, fresh paint, and modern light fixtures that illuminate the spacious rooms filled with an abundance of natural light. The well-appointed kitchen is a standout feature, showcasing new white cabinets with sleek black hardware, ample storage space, and new stainless steel appliances. Its seamless connection to the living room creates a seamless flow, providing an ideal space for both everyday living and entertaining. Retreat to the primary bedroom, boasting a generous walk-in closet that meets all your storage needs. Adjacent to the bedroom, a full bathroom awaits, offering functionality and privacy. The basement of this home offers valuable additional space, serving as an excellent area for laundry and storage needs, ensuring a clutter-free living environment. Step outside to the professionally landscaped backyard, where a custom Trex deck invites you to relax and enjoy outdoor gatherings. With the convenience of a detached 1-car garage and an additional parking space in the back, parking is a breeze. The location of this home is truly exceptional, with Regis University, Rocky Mountain Lake Park, a variety of dining options, and numerous shops all within walking distance. Quick access to highways also ensures a convenient commute to Denver and its surrounding areas, providing endless possibilities for entertainment and exploration.
Location
State CO
County Denver
Zoning U-SU-C
Rooms
Basement Partial, Unfinished
Main Level Bedrooms 2
Interior
Interior Features Ceiling Fan(s), Quartz Counters
Heating Forced Air
Cooling Central Air
Flooring Tile, Wood
Fireplace N
Appliance Dishwasher, Disposal, Dryer, Microwave, Refrigerator, Self Cleaning Oven, Washer
Laundry In Unit
Exterior
Exterior Feature Garden, Private Yard
Garage Spaces 1.0
Roof Type Composition
Total Parking Spaces 2
Garage Yes
Building
Story One
Sewer Public Sewer
Water Public
Level or Stories One
Structure Type Frame
Schools
Elementary Schools Centennial
Middle Schools Strive Sunnyside
High Schools North
School District Denver 1
Others
Senior Community No
Ownership Individual
Acceptable Financing Cash, Conventional, FHA, VA Loan
Listing Terms Cash, Conventional, FHA, VA Loan
Special Listing Condition None
Read Less Info
Want to know what your home might be worth? Contact us for a FREE valuation!

Our team is ready to help you sell your home for the highest possible price ASAP

© 2024 METROLIST, INC., DBA RECOLORADO® – All Rights Reserved
6455 S. Yosemite St., Suite 500 Greenwood Village, CO 80111 USA
Bought with Keller Williams Clients Choice Realty

Making real estate fun, simple and stress-free!






