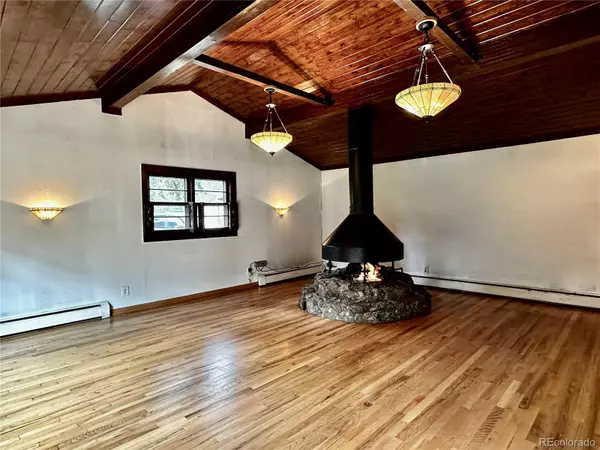$830,000
$899,000
7.7%For more information regarding the value of a property, please contact us for a free consultation.
6 Beds
4 Baths
3,162 SqFt
SOLD DATE : 08/18/2023
Key Details
Sold Price $830,000
Property Type Single Family Home
Sub Type Single Family Residence
Listing Status Sold
Purchase Type For Sale
Square Footage 3,162 sqft
Price per Sqft $262
Subdivision Leadville
MLS Listing ID 1540879
Sold Date 08/18/23
Bedrooms 6
Full Baths 2
Half Baths 1
Three Quarter Bath 1
HOA Y/N No
Abv Grd Liv Area 1,826
Originating Board recolorado
Year Built 1964
Annual Tax Amount $2,698
Tax Year 2022
Lot Size 4.000 Acres
Acres 4.0
Property Description
This cozy home is nestled in the forest but just minutes away for town! This private property is loaded, sitting on 4 acres with a domestic well available for horses or burros. The house appears small on the outside but inside has 6 bedrooms and 4 baths. The kitchen overlooks the backyard with natural landscaping and a large deck, a hot tub and fire pit is the perfect touch. The living room features an open gas fireplace with hardwood floors and a large bay window. The walkout downstairs has a family room with 2 additional bedrooms. The solar panels on the house are a pre-heat for the hot water. The 3 car garage has 2 storage areas and 42 solar panels with a net meter. Plenty of parking for guests or toys. The septic leach field was replaced in 2019, TOT is complete. The dogs will love the yard with an invisible fence, you'll love watching the wildlife stroll across the property. The list goes on and on. Schedule your showing today!
Location
State CO
County Lake
Zoning Urban Residential
Rooms
Basement Finished, Walk-Out Access
Main Level Bedrooms 4
Interior
Interior Features Audio/Video Controls, Entrance Foyer, Pantry, Hot Tub, Tile Counters
Heating Baseboard, Electric, Hot Water, Natural Gas, Solar, Wood Stove
Cooling None
Flooring Carpet, Cork, Tile, Wood
Fireplaces Number 2
Fireplaces Type Gas, Wood Burning
Fireplace Y
Appliance Dishwasher, Dryer, Range, Refrigerator, Washer
Exterior
Exterior Feature Fire Pit, Heated Gutters, Spa/Hot Tub
Garage Heated Garage, Storage
Garage Spaces 3.0
Fence None
Utilities Available Electricity Connected, Natural Gas Connected, Phone Connected
View Meadow
Roof Type Composition
Total Parking Spaces 3
Garage No
Building
Lot Description Level, Many Trees, Near Public Transit, Near Ski Area
Foundation Concrete Perimeter
Sewer Septic Tank
Water Well
Level or Stories One
Structure Type Concrete, Frame, Wood Siding
Schools
Elementary Schools Westpark
Middle Schools Lake County
High Schools Lake County
School District Lake County R-1
Others
Senior Community No
Ownership Individual
Acceptable Financing Cash, Conventional
Listing Terms Cash, Conventional
Special Listing Condition None
Pets Description Cats OK, Dogs OK
Read Less Info
Want to know what your home might be worth? Contact us for a FREE valuation!

Our team is ready to help you sell your home for the highest possible price ASAP

© 2024 METROLIST, INC., DBA RECOLORADO® – All Rights Reserved
6455 S. Yosemite St., Suite 500 Greenwood Village, CO 80111 USA
Bought with Centennial Ent & Real Estate, Inc

Making real estate fun, simple and stress-free!






