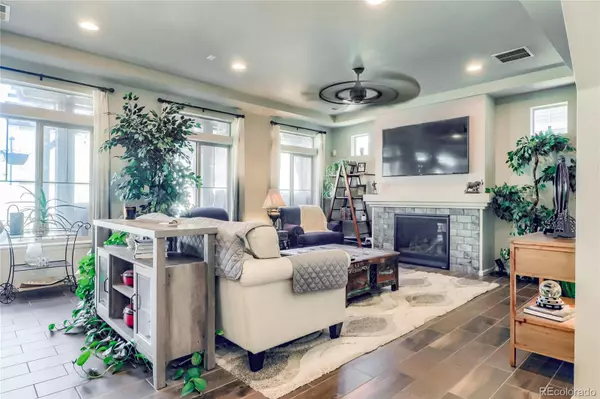$544,000
$539,000
0.9%For more information regarding the value of a property, please contact us for a free consultation.
3 Beds
3 Baths
1,805 SqFt
SOLD DATE : 08/16/2023
Key Details
Sold Price $544,000
Property Type Single Family Home
Sub Type Single Family Residence
Listing Status Sold
Purchase Type For Sale
Square Footage 1,805 sqft
Price per Sqft $301
Subdivision Green Valley Ranch
MLS Listing ID 4079199
Sold Date 08/16/23
Bedrooms 3
Full Baths 2
Half Baths 1
HOA Y/N No
Originating Board recolorado
Year Built 2018
Annual Tax Amount $4,444
Tax Year 2021
Lot Size 4,356 Sqft
Acres 0.1
Property Description
Welcome to the most upgraded home in Green Valley Ranch! From the paid off Solar to the $100K+ in Landscaping, no detail has been missed. As you approach the front you will notice the breathtaking xeriscaping! Once inside there is an additional $100K in upgrades! Walk into your new living room with a stunning rock encased fireplace. Picture yourself entertaining your friends in the gourmet kitchen and dining space that flows right out to the covered patio. Enjoy the professionally manicured back yard in addition to a custom firepit, gas grill and hot tub (that stay with the home). Throughout the home you will find custom storage solutions from California Closets. Don’t miss out on this stunning, like-new home in the heart of Green Valley Ranch! Check out the 3D tour and floor plans to turly grasp the scope uniqueness and beauty of the property. Super low energy bill! Conveniently located close to public transportation, light rail stations, restaurants, shopping, and entertainment. This home is a quick commute to DIA and downtown with easy access to I70 and E470.
Location
State CO
County Denver
Zoning C-MU-30
Interior
Interior Features Built-in Features, Ceiling Fan(s), Eat-in Kitchen, Entrance Foyer, High Ceilings, High Speed Internet, Kitchen Island, Open Floorplan, Pantry, Primary Suite, Smoke Free, Walk-In Closet(s), Wired for Data
Heating Active Solar, Forced Air
Cooling Central Air
Flooring Carpet, Tile
Fireplaces Number 1
Fireplaces Type Family Room, Gas Log
Fireplace Y
Appliance Dishwasher, Disposal, Gas Water Heater, Microwave, Oven, Range, Refrigerator
Laundry In Unit
Exterior
Exterior Feature Lighting, Private Yard, Rain Gutters, Smart Irrigation
Garage Spaces 2.0
Fence Full
Utilities Available Cable Available, Electricity Available, Electricity Connected, Electricity Not Available, Internet Access (Wired), Natural Gas Available, Natural Gas Connected, Phone Available
Roof Type Composition
Total Parking Spaces 2
Garage Yes
Building
Lot Description Irrigated, Landscaped, Level, Master Planned, Near Public Transit, Sprinklers In Front
Story Two
Foundation Slab
Sewer Public Sewer
Water Public
Level or Stories Two
Structure Type Vinyl Siding
Schools
Elementary Schools Green Valley
Middle Schools Dsst: Green Valley Ranch
High Schools Dsst: Green Valley Ranch
School District Denver 1
Others
Senior Community No
Ownership Individual
Acceptable Financing 1031 Exchange, Cash, VA Loan
Listing Terms 1031 Exchange, Cash, VA Loan
Special Listing Condition None
Pets Description Yes
Read Less Info
Want to know what your home might be worth? Contact us for a FREE valuation!

Our team is ready to help you sell your home for the highest possible price ASAP

© 2024 METROLIST, INC., DBA RECOLORADO® – All Rights Reserved
6455 S. Yosemite St., Suite 500 Greenwood Village, CO 80111 USA
Bought with Equity Colorado Real Estate

Making real estate fun, simple and stress-free!






